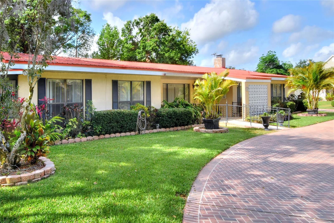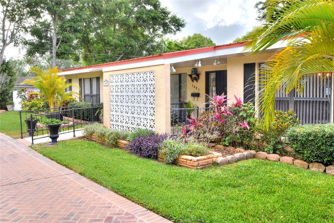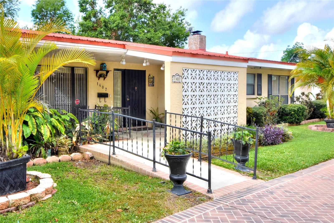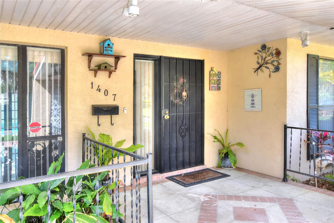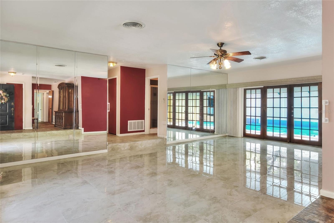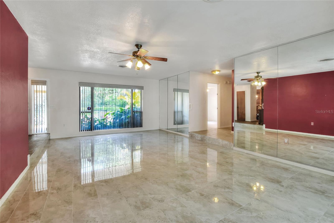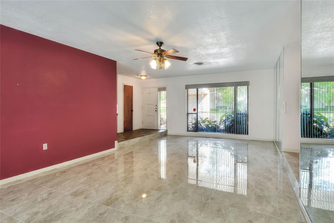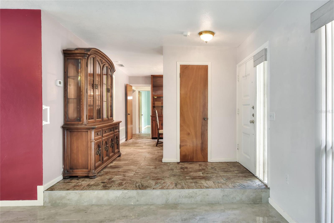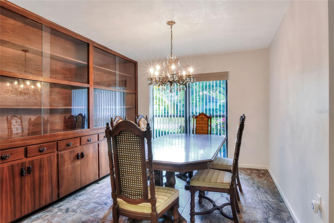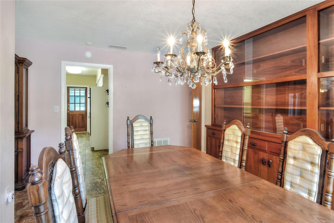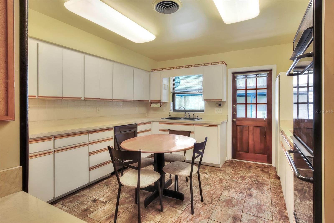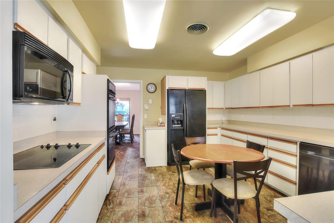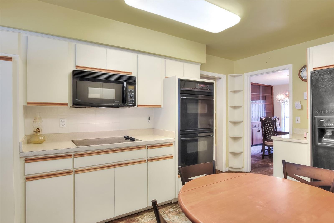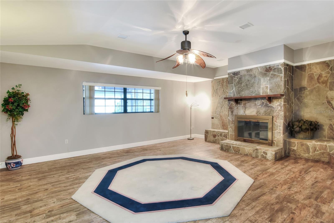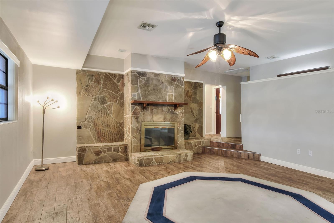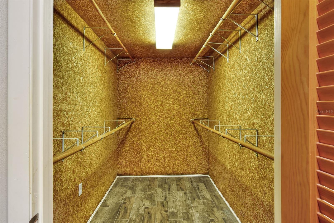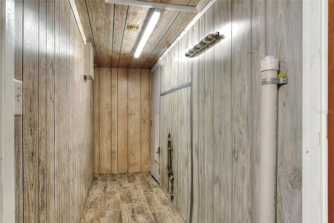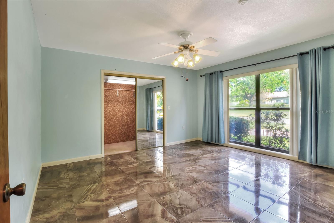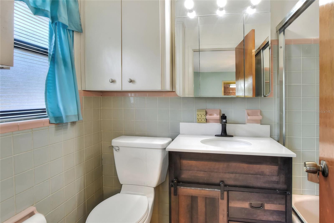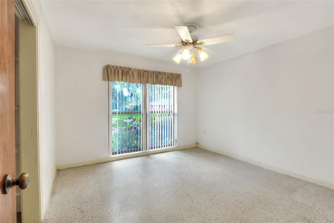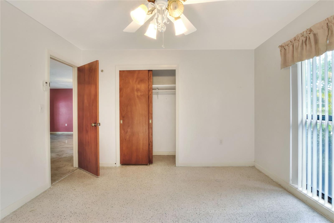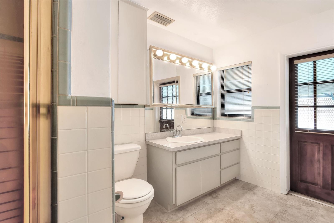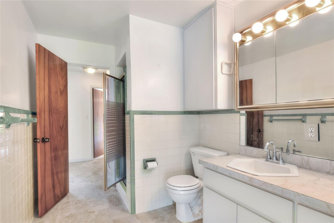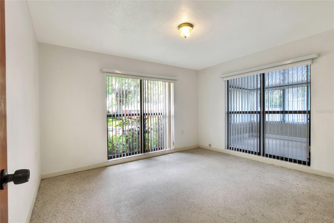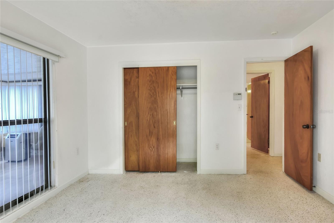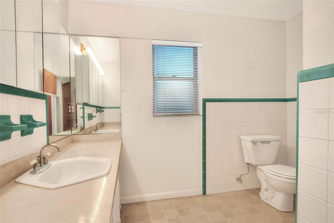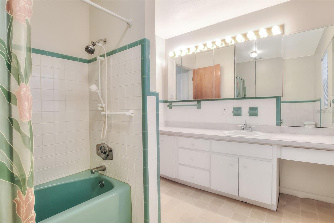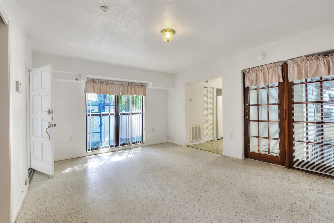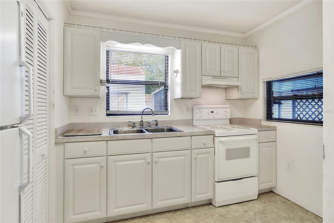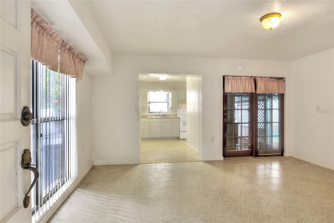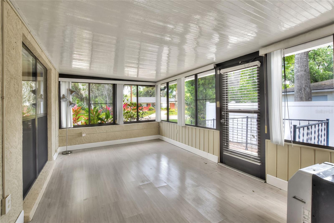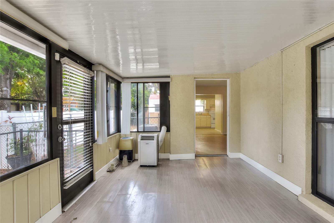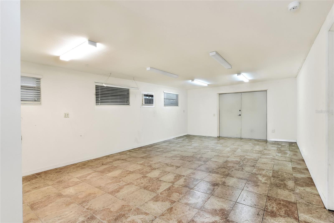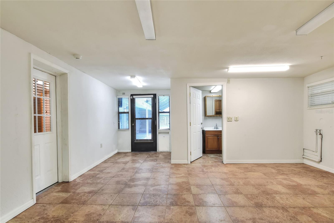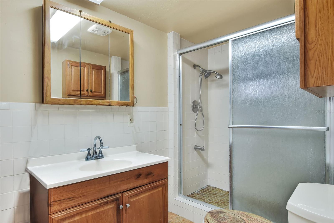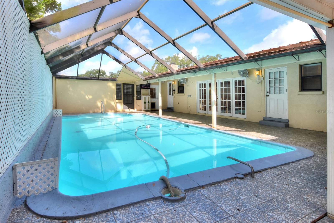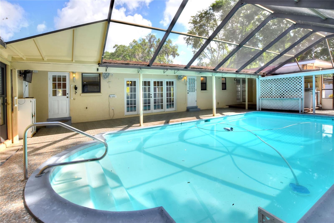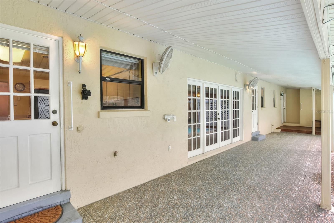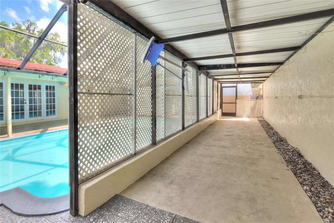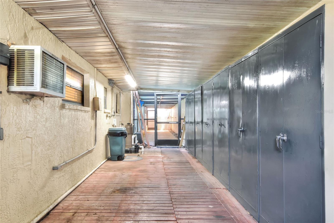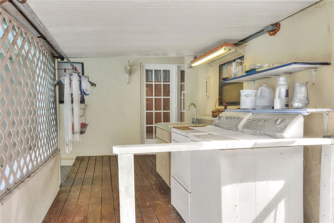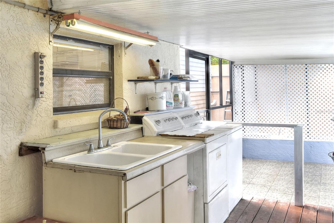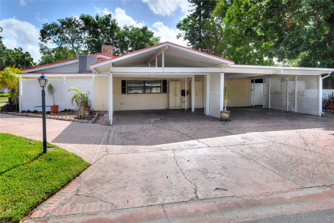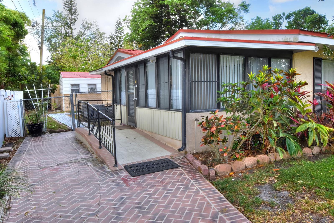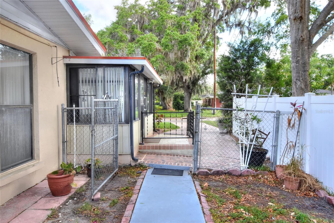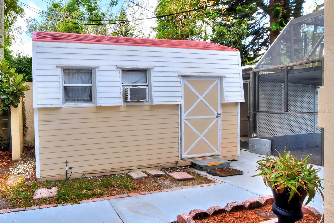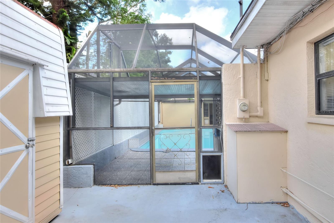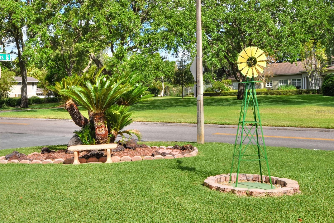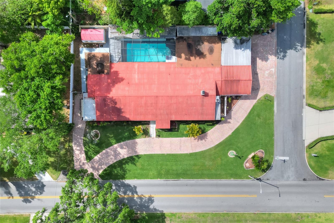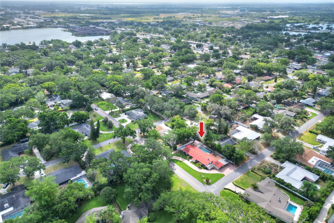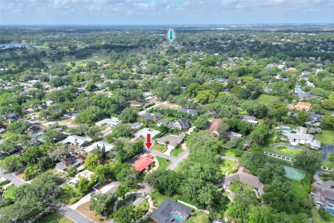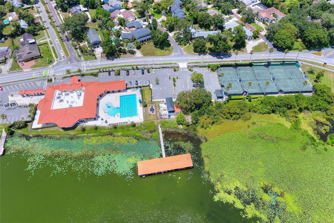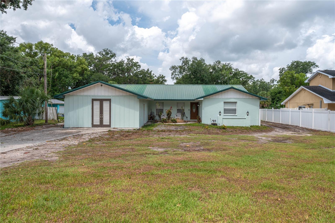1407 Easton Drive, LAKELAND, FL 33803
Property Photos

Would you like to sell your home before you purchase this one?
Priced at Only: $550,000
For more Information Call:
Address: 1407 Easton Drive, LAKELAND, FL 33803
Property Location and Similar Properties
- MLS#: L4951946 ( Residential )
- Street Address: 1407 Easton Drive
- Viewed: 90
- Price: $550,000
- Price sqft: $138
- Waterfront: No
- Year Built: 1960
- Bldg sqft: 3973
- Bedrooms: 4
- Total Baths: 4
- Full Baths: 4
- Garage / Parking Spaces: 4
- Days On Market: 103
- Additional Information
- Geolocation: 28.0147 / -81.9357
- County: POLK
- City: LAKELAND
- Zipcode: 33803
- Subdivision: Easton Manor
- Elementary School: Cleveland Court Elem
- High School: Lakeland Senior
- Provided by: PAIGE WAGNER HOMES REALTY
- Contact: Deborah Saley
- 321-749-4196

- DMCA Notice
-
DescriptionHUGE PRICE REDUCTION AGAIN!! Stunning mid century home just a few blocks from the picturesque Nevada Rd. in the highly sought after Lake Hollingsworth area. Situated on a desirable 1/3 acre corner lot, this beautifully maintained property combines luxury, privacy, and accessibility. Thoughtfully designed with wheelchair access to both the main entry and the attached in law suite, it is perfect for multi generational living. As you pull into the winding driveway that lines the front and side of the home you will notice the lush landscaping and beautifully manicured lawn. The home features 4 spacious bedrooms and 4 bathrooms, which includes a versatile in law suite with its own separate entry, full kitchen, and access to the oversized pool area. The suite is fully handicap accessible with its own ramp entry, offering both comfort and convenience for guests or family members with special needs. Inside, youll find a cozy family room with a true stone wood burning fireplace and a beautiful wood mantel that adds warmth and character to the space. The oversized pool area is covered by a cathedral sized screen enclosure and has a connected 6 x 42 ft cabana. The quaint side courtyard provides an excellent space for outdoor entertaining and small family gatherings. Additional Highlights: Spacious bonus room with its own full bath, ideal for a second master suite, game room, home gym, or movie room. Two laundry setupsone outside the in law suite and another in the bonus room area. French doors from the sunken formal living room lead directly to the pool area, perfect for seamless indoor outdoor living. Fully fenced yard with a block wall in the back for privacy, and an irrigation system to maintain lush landscaping. 4 car carport and stamped concrete driveway with plenty of guest parking. Copious amounts of storage, including a 26 foot workshop with storage cabinets and space for tools, an 8 x 16 Smithbuilt shed with A/C plus 4 walk in closets. This home offers an unmatched combination of space, privacy, and accessibility, all within a fantastic location near Lake Hollingsworth. Its perfect for anyone seeking a home close to shopping, restaurants and minutes to the parkway and I 4. Just think...comfort, convenience, and versatility all under one roof!! Schedule your private showing today!
Payment Calculator
- Principal & Interest -
- Property Tax $
- Home Insurance $
- HOA Fees $
- Monthly -
Features
Building and Construction
- Covered Spaces: 0.00
- Exterior Features: Courtyard, French Doors, Lighting, Private Mailbox, Rain Gutters, Storage
- Fencing: Chain Link, Fenced, Masonry, Vinyl
- Flooring: Tile, Terrazzo, Travertine
- Living Area: 3385.00
- Other Structures: Cabana, Shed(s), Storage, Workshop
- Roof: Metal
Property Information
- Property Condition: Completed
Land Information
- Lot Features: Corner Lot, City Limits, Landscaped, Oversized Lot, Paved
School Information
- High School: Lakeland Senior High
- School Elementary: Cleveland Court Elem
Garage and Parking
- Garage Spaces: 0.00
- Open Parking Spaces: 0.00
- Parking Features: Circular Driveway, Converted Garage, Driveway, Parking Pad
Eco-Communities
- Pool Features: Fiberglass, In Ground, Pool Sweep, Screen Enclosure
- Water Source: None
Utilities
- Carport Spaces: 4.00
- Cooling: Central Air
- Heating: Central, Electric
- Pets Allowed: Yes
- Sewer: Public Sewer
- Utilities: Cable Available, Electricity Connected, Sprinkler Meter, Water Connected
Finance and Tax Information
- Home Owners Association Fee: 0.00
- Insurance Expense: 0.00
- Net Operating Income: 0.00
- Other Expense: 0.00
- Tax Year: 2024
Other Features
- Accessibility Features: Accessible Approach with Ramp, Accessible Entrance, Grip-Accessible Features
- Appliances: Built-In Oven, Cooktop, Dishwasher, Electric Water Heater, Microwave, Refrigerator
- Country: US
- Furnished: Unfurnished
- Interior Features: Accessibility Features, Built-in Features, Ceiling Fans(s), Eat-in Kitchen, High Ceilings, Solid Wood Cabinets, Thermostat, Walk-In Closet(s), Window Treatments
- Legal Description: EASTON MANOR PB 43 PG 29 LOT 14
- Levels: One
- Area Major: 33803 - Lakeland
- Occupant Type: Owner
- Parcel Number: 24-28-29-253600-000140
- Possession: Close Of Escrow
- Style: Mid-Century Modern, Ranch
- Views: 90
- Zoning Code: RA-1
Similar Properties
Nearby Subdivisions
Alta Vista
Beacon Hill
Boger Terrace
Camphor Heights
Carterdeen Realty Cos Revise
Casa Bella
Cleveland Heights
Cleveland Heights Manor First
Cleveland Heights Sub
Cleveland Heights Subdivision
Cleveland Park Sub
Cox Johnsons Sub
Cox & Johnsons Sub
Dixieland Rev
Easton Manor
Edgewood
Edgewood Park
Fairway Lakes
Flood Add
Futch Rogers Sub
Futch & Rogers Sub
Grasslands West
H A Stahl Flr Props Cos Clevel
Ha Stahl Properties Cos Cleve
Hallam Co Sub
Heritage Lakes Ph 02
Hiawatha Heights
Highland Groves
Highland Hills
Hollingsworth Oaks
Imperial Southgate
Imperial Southgate Sub
Imperial Southgate Villas Cond
Imperial Southgate Villas Sec
Kings Place 1st Add
Kings Place 2nd Add
Lake John Villas
Lakeside Preserve
Laurel Glen Ph 01
Laurel Glen Ph 02
Laurel Glen Ph 03
Laurel Hill
Lynncrest Sub
Margrove
Mission Lakes At Oakbridge Con
Palmeden Sub
Palmorey Sub
Phillips Heights
Raintree Village
Rugby Estates
Sanctuary At Grasslands
Seminole Heights
Shoal Creek Village
South Flamingo Heights
South Florida Heights Sub
South Lakeland Add
Sunshine Acres
Temple Terrace
Turnberry
Turtle Rock
Villas By Lake
Waring T L Sub
Waverly Place Resub
Woodlake Area 10
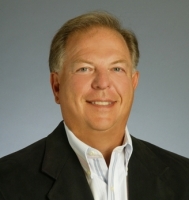
- Frank Filippelli, Broker,CDPE,CRS,REALTOR ®
- Southern Realty Ent. Inc.
- Mobile: 407.448.1042
- frank4074481042@gmail.com



