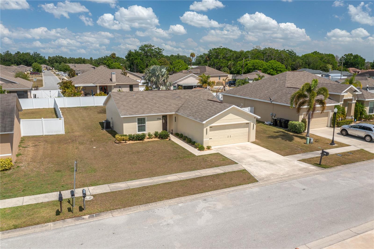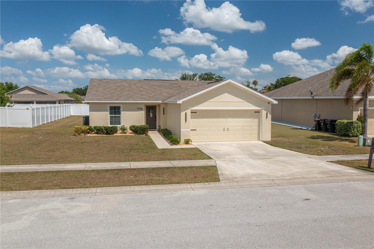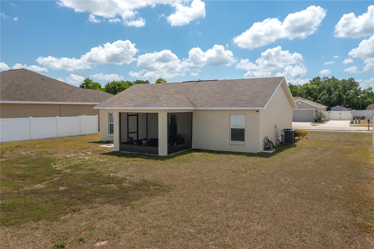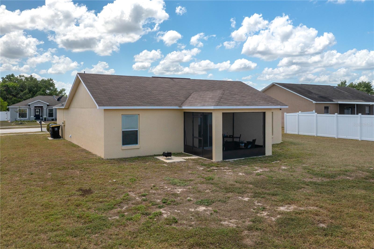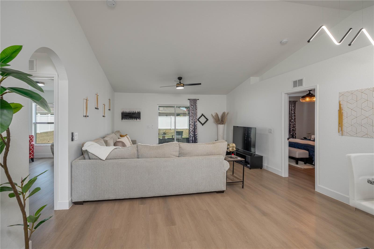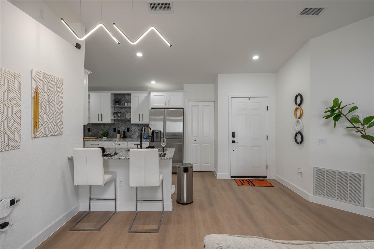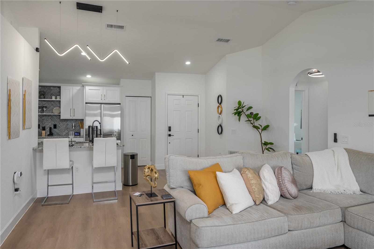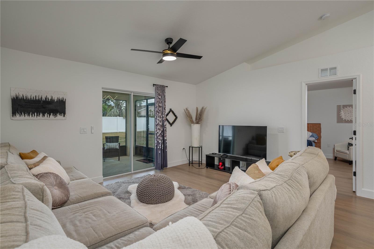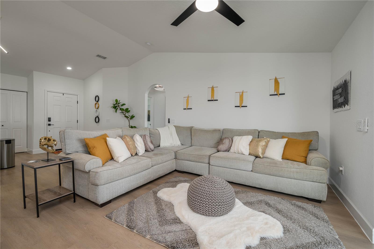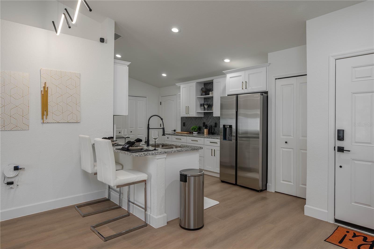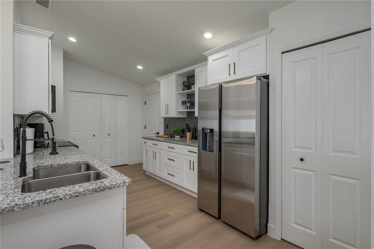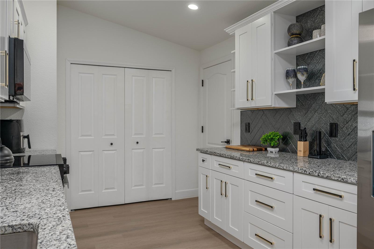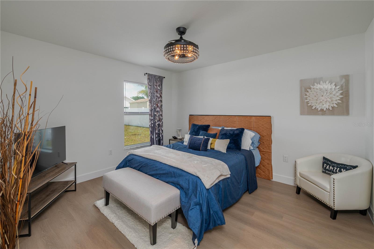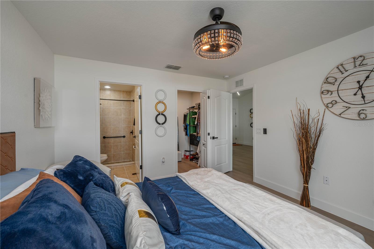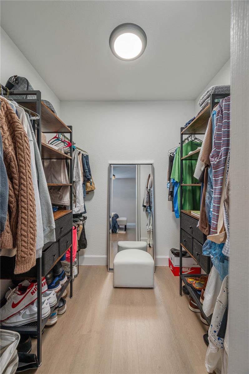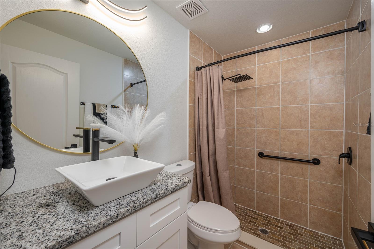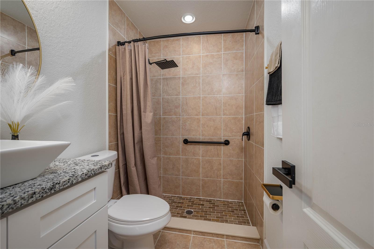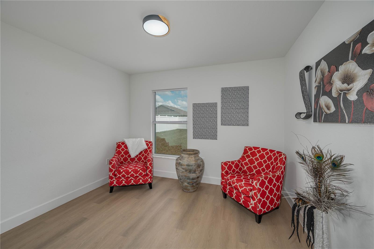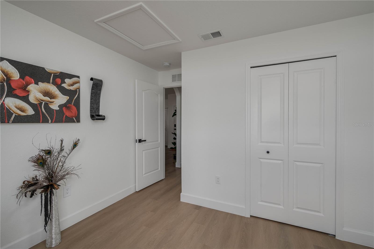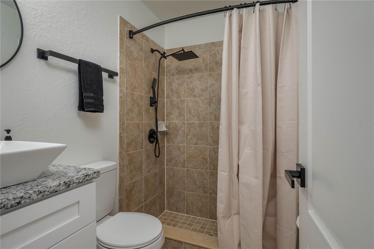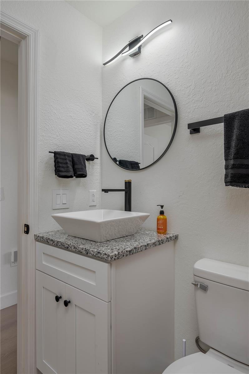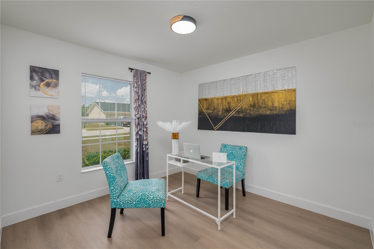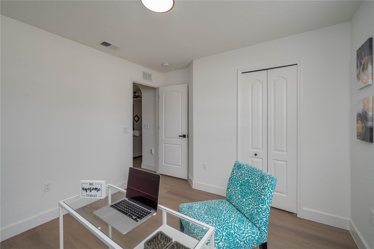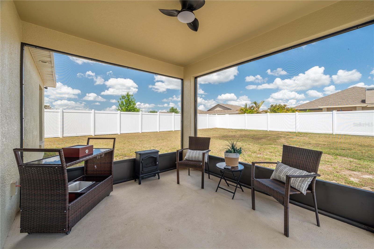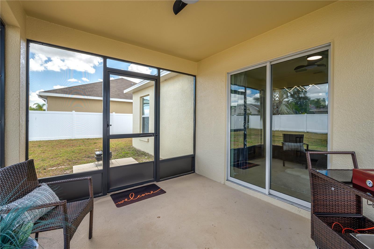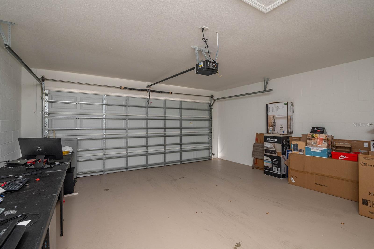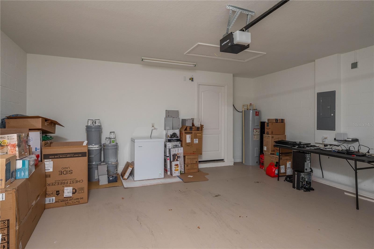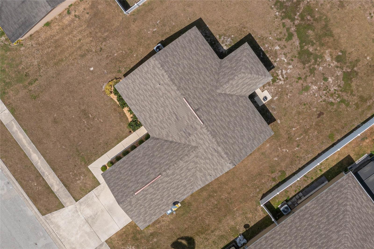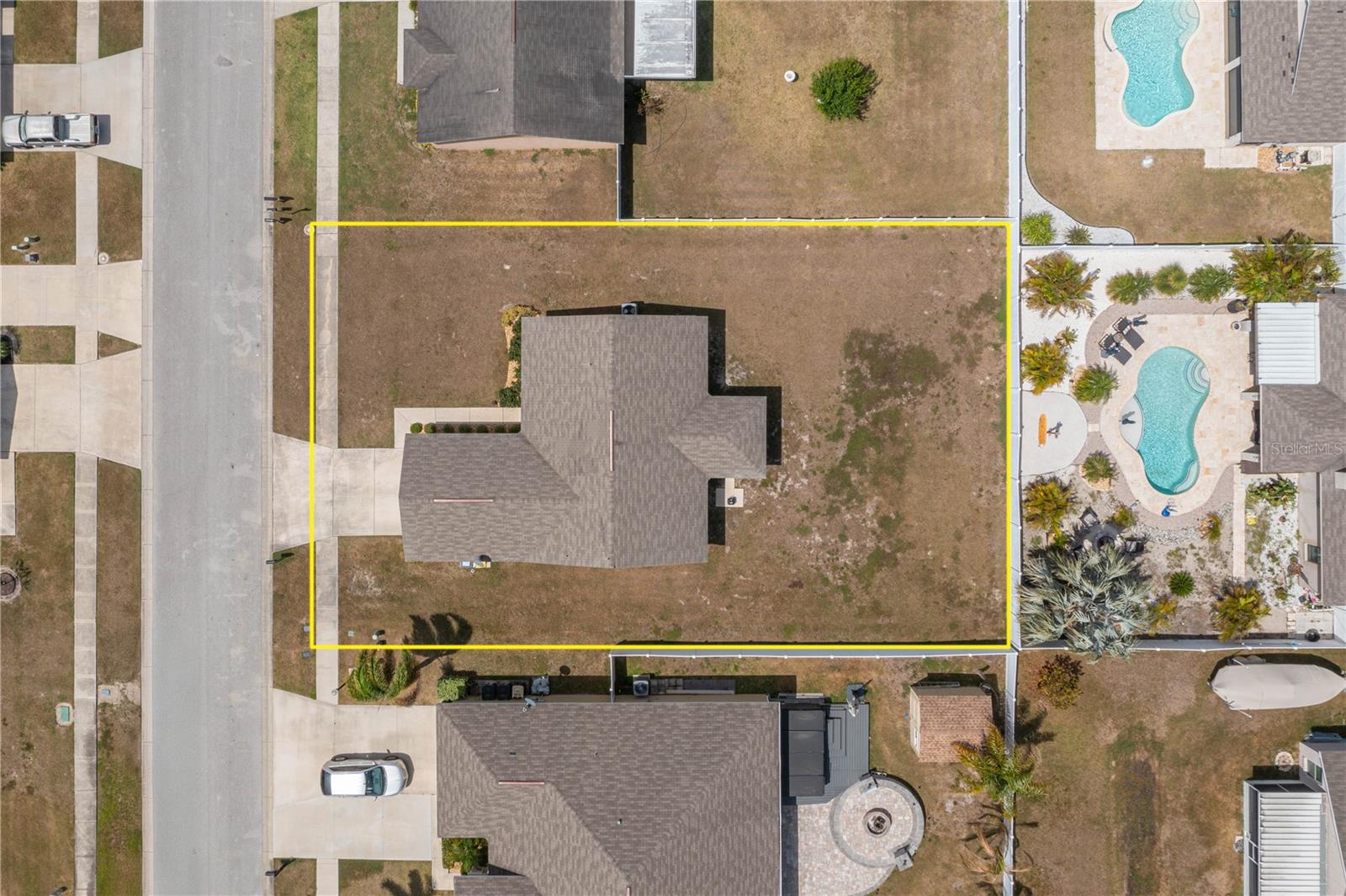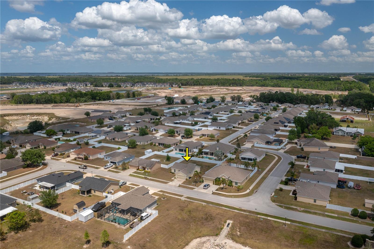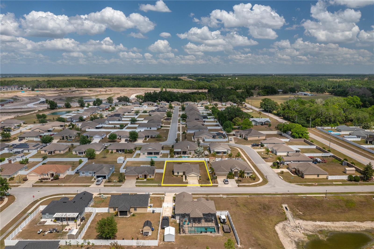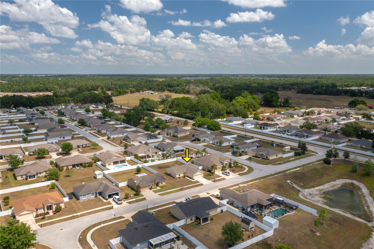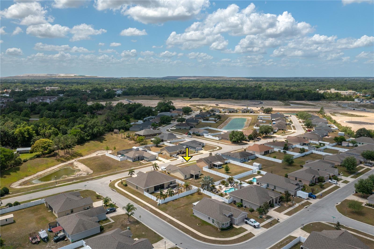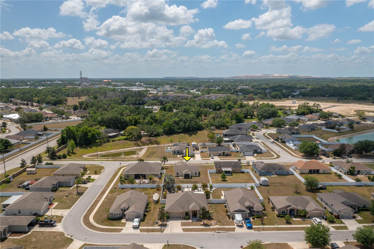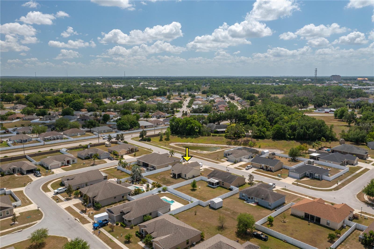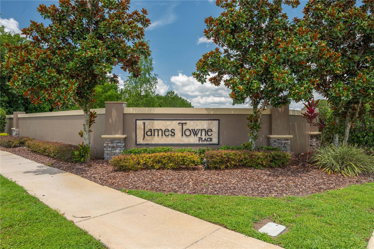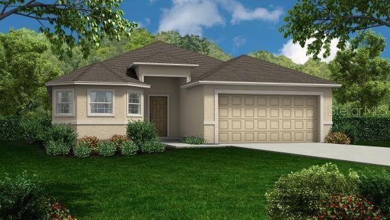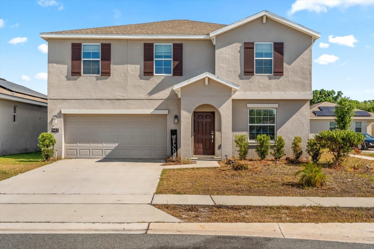1756 Williamsburg Drive, BARTOW, FL 33830
Property Photos
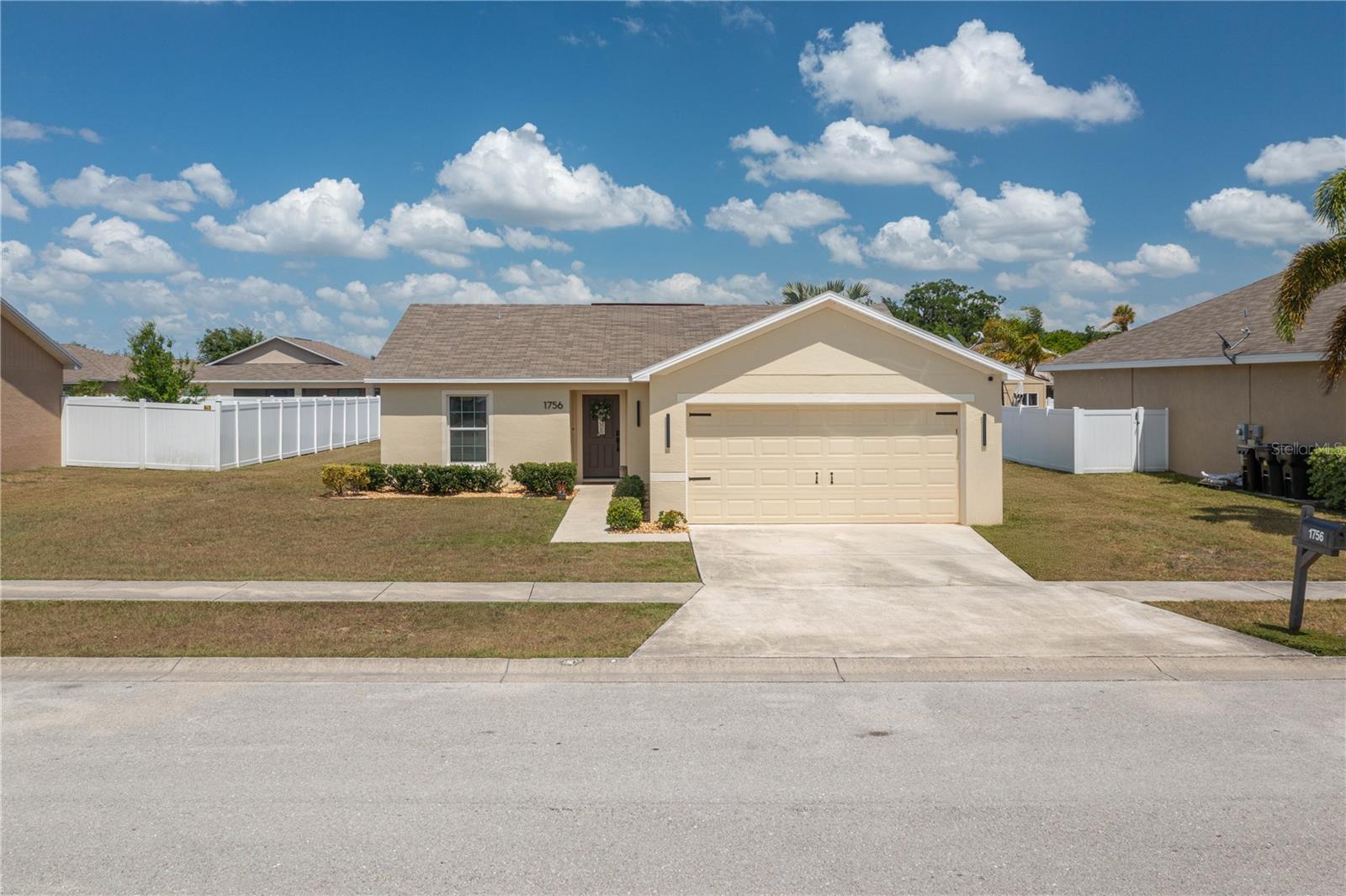
Would you like to sell your home before you purchase this one?
Priced at Only: $279,000
For more Information Call:
Address: 1756 Williamsburg Drive, BARTOW, FL 33830
Property Location and Similar Properties
- MLS#: L4952177 ( Residential )
- Street Address: 1756 Williamsburg Drive
- Viewed: 1
- Price: $279,000
- Price sqft: $162
- Waterfront: No
- Year Built: 2016
- Bldg sqft: 1720
- Bedrooms: 3
- Total Baths: 2
- Full Baths: 2
- Garage / Parking Spaces: 2
- Days On Market: 54
- Additional Information
- Geolocation: 27.9152 / -81.8357
- County: POLK
- City: BARTOW
- Zipcode: 33830
- Subdivision: James Town Place Ph 01
- Provided by: DREAM REALTY GROUP
- Contact: Patricia Moor
- 863-450-7973

- DMCA Notice
-
Description**TURN KEY ** Heres your chance to own a beautiful fully renovated, modern move in ready home! This 3 bedroom, 2 bathroom, 2 car garage home with 1,180 square feet of modern luxury was professionally designed with meticulous attention to detail in both style and functionality, from the brand new luxury vinyl flooring (with a lifetime warranty) to the thoughtful, high end finishes throughout. Why This Home is Special!!: **Prime Location**: Situated in the family welcoming James Towne community, you're just minutes away from Polk County offices, shopping, and everyday conveniences. Plus, easy access to the Polk Parkway makes commuting to Lakeland, Winter Haven, and Tampa a breeze. **Chef Inspired Kitchen**: The heart of this home is its stunning updated kitchen, featuring custom wood cabinetry, sleek hardware, gorgeous granite countertops, and a chic glass backsplash. Equipped with brand new smart Samsung appliances, a built in charging station, and top of the line finishes, this kitchen is perfect for both cooking and entertaining. **Smart Home Technology**: Security system included! This home is designed for modern living with smart plugs in every room, a Ring doorbell, 3 cameras, Nest thermostat, and an Alexa system to effortlessly control everything from cameras to music. The internet is provided by PrivaNet powered by Verizon (includes 1 yr free internet!) **Custom Storage & Style**: Every closet is fitted with custom shelving for maximum organization. The freshly painted interior perfectly complements the refurbished tile and new cabinetry in the bathrooms, each featuring matching granite countertops for an upscale look. **Outdoor Living**: Relax or entertain in style on the newly enclosed patio, complete with freshly painted floors and a cooling ceiling fan. The finished garage and newly painted exterior add to the home's curb appeal, illuminated by solar powered sconces, creates a warm and inviting atmosphere. **Room to Grow**: With a large backyard, there's plenty of room to add a pool, garden, or lanai, following the lead of neighboring homes that have increased their value with similar upgrades. **Peace of Mind**: Enjoy the comfort of a brand new AC unit with a 10 year warranty, 2016 Roof and Water Heater and take advantage of a neighborhood that's continuously improving, making this a smart investment in an area set for future appreciation. Schedule your showing today!
Payment Calculator
- Principal & Interest -
- Property Tax $
- Home Insurance $
- HOA Fees $
- Monthly -
Features
Building and Construction
- Covered Spaces: 0.00
- Exterior Features: Lighting, Private Mailbox, Sidewalk, Sliding Doors
- Flooring: Luxury Vinyl, Tile
- Living Area: 1180.00
- Roof: Shingle
Land Information
- Lot Features: Cleared, In County, Landscaped, Level
Garage and Parking
- Garage Spaces: 2.00
- Open Parking Spaces: 0.00
Eco-Communities
- Water Source: Public
Utilities
- Carport Spaces: 0.00
- Cooling: Central Air
- Heating: Central
- Pets Allowed: Yes
- Sewer: Public Sewer
- Utilities: Cable Available, Electricity Connected, Sewer Connected, Water Connected
Finance and Tax Information
- Home Owners Association Fee: 120.00
- Insurance Expense: 0.00
- Net Operating Income: 0.00
- Other Expense: 0.00
- Tax Year: 2024
Other Features
- Appliances: Dishwasher, Disposal, Electric Water Heater, Microwave, Range, Range Hood, Refrigerator
- Association Name: Ravi Solanki, LCAM at AIA Property
- Association Phone: 863-686-3700
- Country: US
- Interior Features: Ceiling Fans(s), Eat-in Kitchen, High Ceilings, Kitchen/Family Room Combo, Open Floorplan, Primary Bedroom Main Floor, Smart Home, Thermostat, Vaulted Ceiling(s), Walk-In Closet(s)
- Legal Description: JAMES TOWN PLACE PHASE ONE PB 149 PGS 46-47 LOT 44
- Levels: One
- Area Major: 33830 - Bartow
- Occupant Type: Owner
- Parcel Number: 25-29-32-363426-000440
Similar Properties
Nearby Subdivisions
Altamesa Sub
Alturas Dev Co Sub
Azalea Park
Bartow City Of
Bellaire Park
Burrows Add
Cecil Park Sub
Citrus Highlands Ph 04
College Park Estates
Crescent Hill
Floral Lakes
Gordon Hghts Ph 3
Gordonville
Grove/stuart Xing Ph 1
Grovestuart Xing Ph 1
Hacklake
Hamiltons Add
Hancock Crossings
Highland Park Sub
Hillcrest Sub
Holland Park Place Ph 2
James Farms
James Town Place Ph 01
James Town Place Ph 2
Kissengen Estates
La Hacienda
Lake Garfield Estates
Laurel Meadows Ph 01
Laurel Meadows Ph 02
Lawndale Sub
Liberty Rdg Ph 1
Liberty Rdg Ph 2
Liberty Rdg Ph Two
Lincoln Park
Lockwoods East
Lybass Add
Lyle Oaks
Lytles 2nd Add
Lytles First Addition
Magnolia Walk Ph 01
Martin Luther King Jr Homes
Mission Oaks
N/a
None
Oakdale Sub
Oakland Add
Orange Heights
Peace River
Peace River Sub
Philips Add
Resubdivisionblount Whitled
Richland Manor
Saddlewood
Sago Palms Add
Sand Lake Groves
Sanheat
Sanheath
Shady Oak Trail
South Florida Rr Add
Square Lake Ph 01
Square Lake Ph 02
Square Lake Phase Four
Summerlin School Lands
Summertimes Plantation
The Grove At Stuart Crossing
Thompson Preserve
Village/gresham Farms
Villagegresham Farms
Waldons Add
Waterwood
Waterwood Add
Waterwood Ii
Waterwood Sub
Wea Mar Sub
Wear H M D F
Wellington Estates
Westview Park Resub
Wheeler Heights
Wind Mdws
Wind Mdws South Ph 1
Wind Mdws South Ph One
Wind Meadows
Wind Meadows South
Wind Meadows South Ph One
Winding River Cove
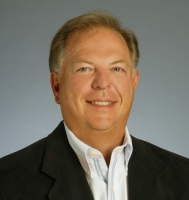
- Frank Filippelli, Broker,CDPE,CRS,REALTOR ®
- Southern Realty Ent. Inc.
- Mobile: 407.448.1042
- frank4074481042@gmail.com



