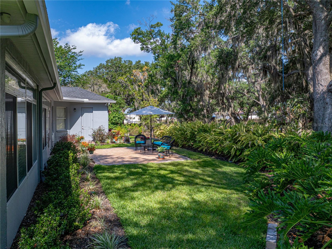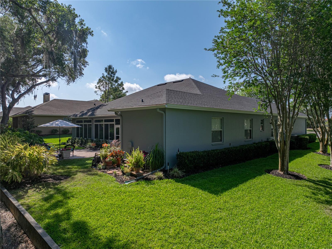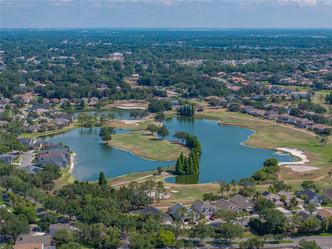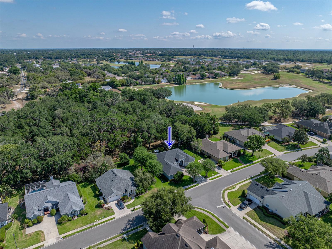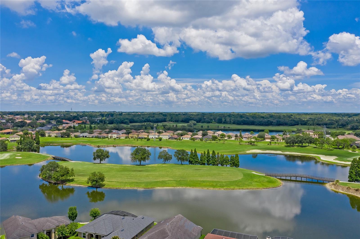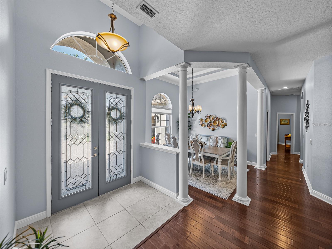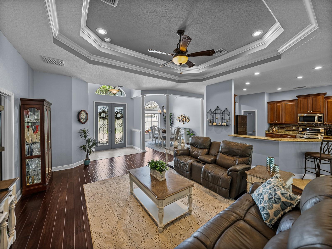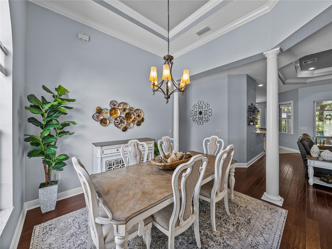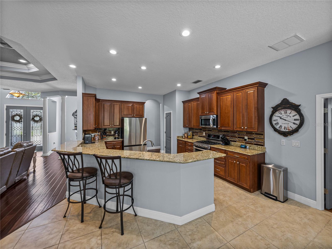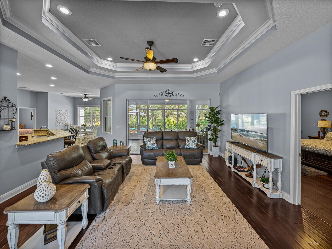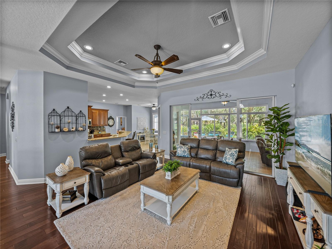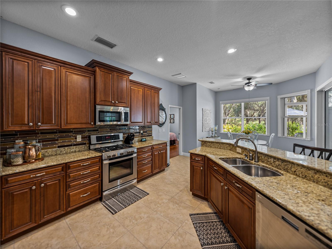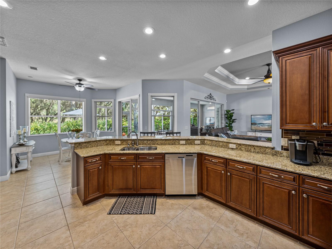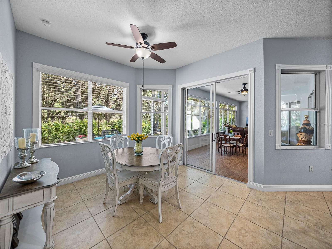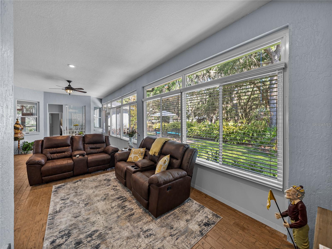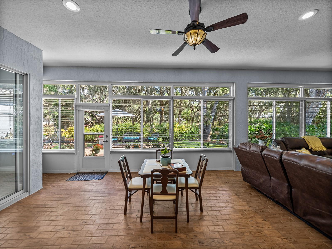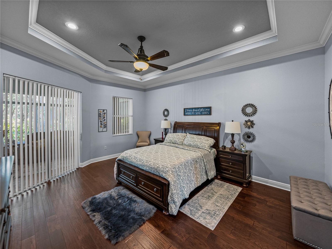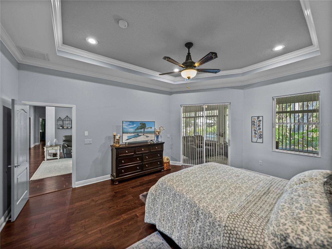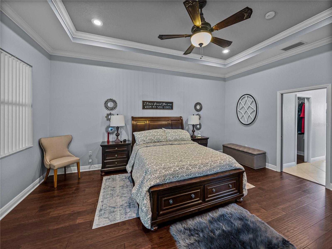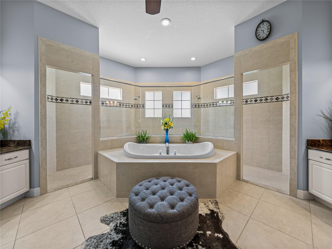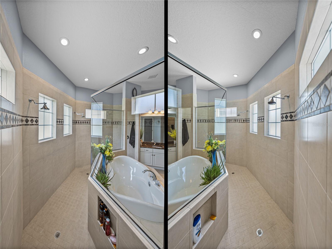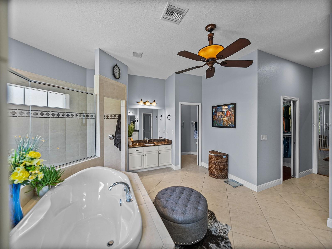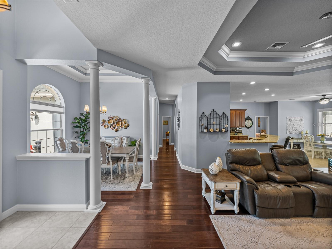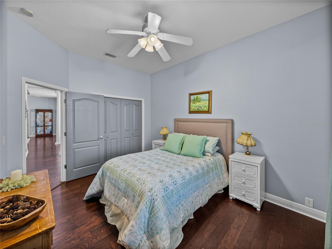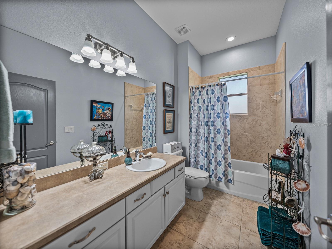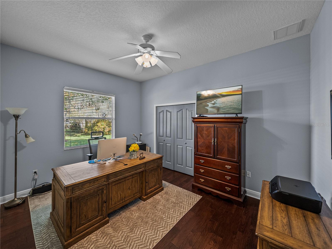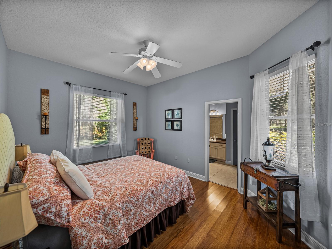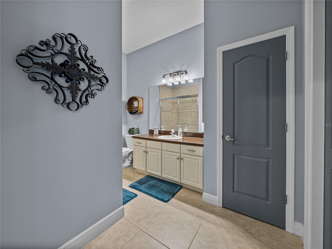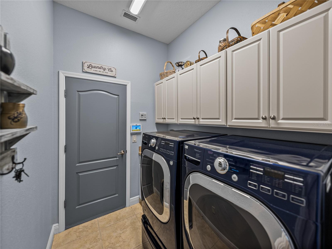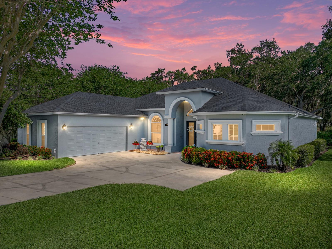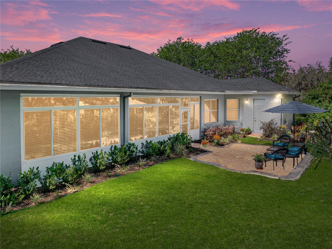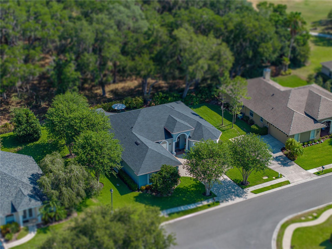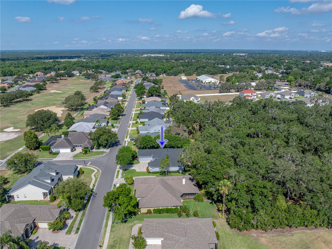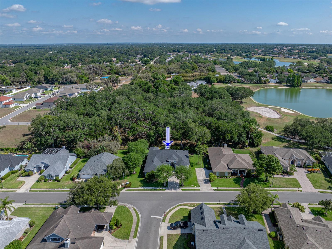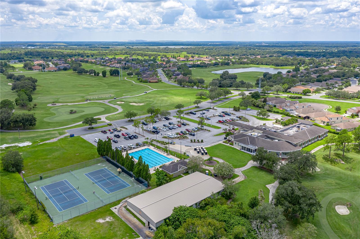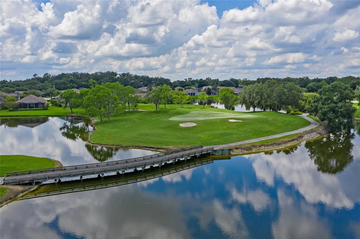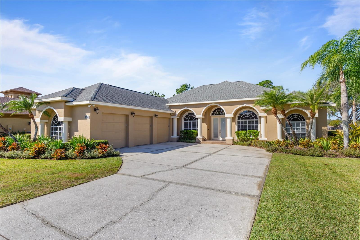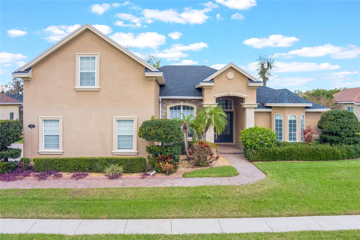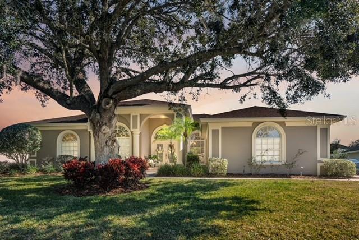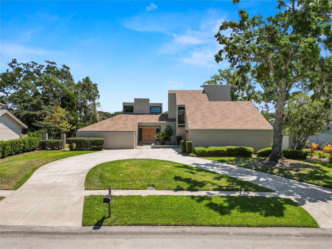800 Osprey Landing Drive, LAKELAND, FL 33813
Property Photos
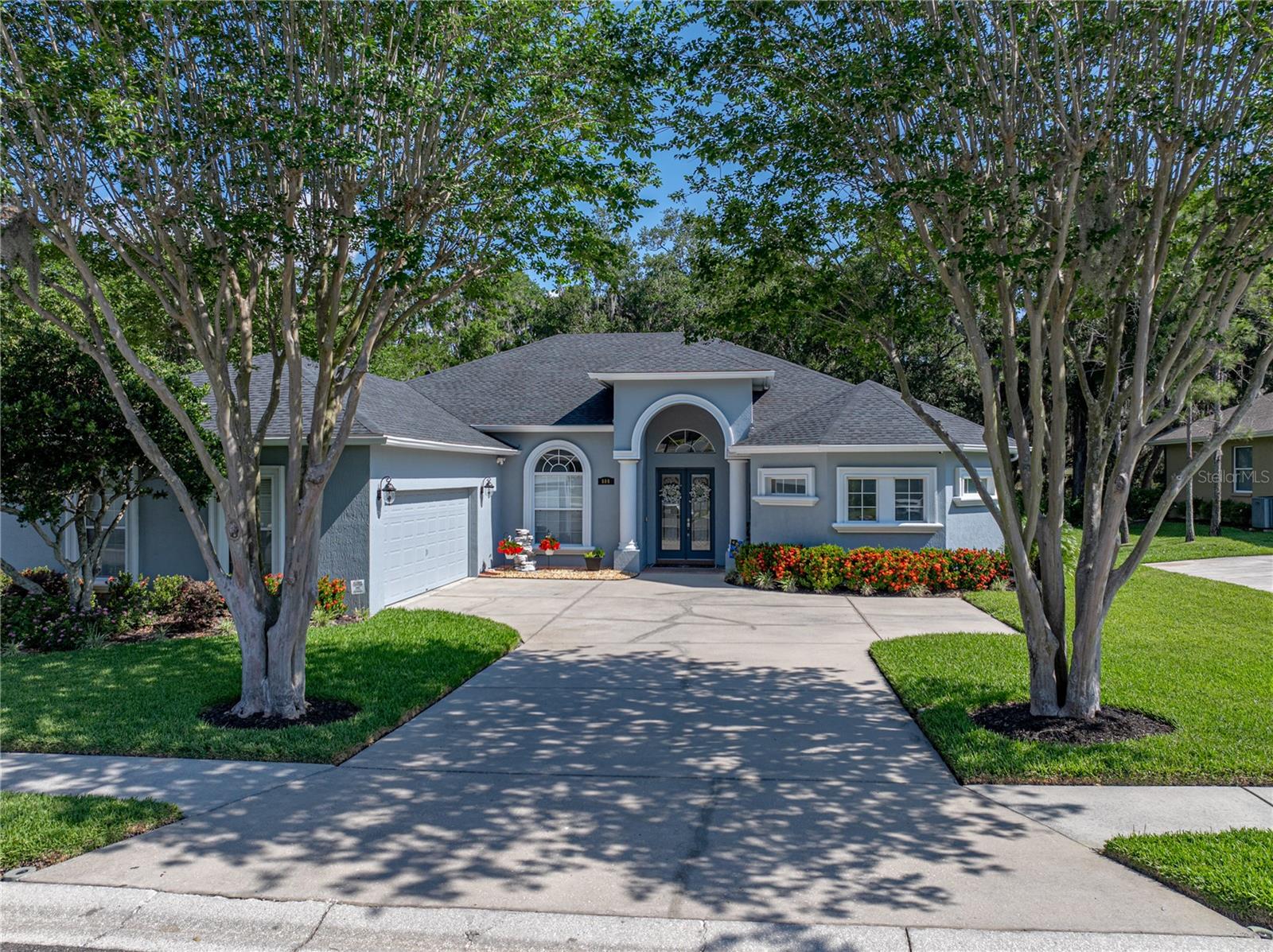
Would you like to sell your home before you purchase this one?
Priced at Only: $669,000
For more Information Call:
Address: 800 Osprey Landing Drive, LAKELAND, FL 33813
Property Location and Similar Properties
- MLS#: L4952645 ( Residential )
- Street Address: 800 Osprey Landing Drive
- Viewed: 27
- Price: $669,000
- Price sqft: $177
- Waterfront: No
- Year Built: 2006
- Bldg sqft: 3780
- Bedrooms: 4
- Total Baths: 3
- Full Baths: 3
- Garage / Parking Spaces: 3
- Days On Market: 31
- Additional Information
- Geolocation: 27.9327 / -81.9478
- County: POLK
- City: LAKELAND
- Zipcode: 33813
- Subdivision: Eaglebrooke Ph 02
- Elementary School: Scott Lake Elem
- Middle School: Lakeland lands Middl
- High School: George Jenkins
- Provided by: COLDWELL BANKER REALTY
- Contact: Linda McConnell
- 863-687-2233

- DMCA Notice
-
DescriptionWelcome to this exquisite executive 4 bedroom, 3 bathroom, exspansive ranch style residence situated within the highly sought after Eaglebrooke golf community in Lakeland, Florida. Designed for refined living and effortless elegance, this single story home offers an open concept layout, high end finishes, and seamless indoor outdoor flow, perfect for entertaining and everyday comfort. Step inside to discover a bright, spacious interior featuring soaring ceilings, double recessed ceiling and crown moulding, large windows filling the home with natural lighting, new 1/2 inch thick luxury hardwood flooring throughout. The gourmet kitchen boasts a gas cook top stove, premium stainless steel appliances, quartz countertops, custom cabinetry, ideal for culinary enthusiasts. Adjacent to the kitchen enjoy a spacious breakfast nook. The expansive living and dining areas extend to a private air conditioned/heated 4 season room creating the perfect space for alfresco dining or just relaxing taking in the wonderful views of nature. The split floor plan ensures privacy, with a luxurious owners suite complete with a spa like en suite bath, dual vanities, soaking tub, an enormous walk thru shower with dual shower heads, large soaking tub and two generous walk in closets. Three additional bedrooms and two full baths provide ample space for an office or In Law suite with private entrance and ensuite bath. Every room has been appointed with comfort and elegance in mind. Ample storage throughout, large oversized 3 car garage with exterior door and golf cart parking. Beyond the home, enjoy a resort style lifestyle with exclusive access to a beautifully maintained golf course, driving range, full service country club with pro shop, onsite restaurant, bar and lounge, community swimming pool, and tennis courts. The secure, 24/7 guard gated community offers peace of mind and a welcoming neighborhood atmosphere. Ideally located in Central Florida, minutes from shopping, dining and top rated schools, this exceptional home combines comfort, class, and convenience. 45 minutes to Tampa or Orlando. Easy access for commuters. Property taxes include CDD.
Payment Calculator
- Principal & Interest -
- Property Tax $
- Home Insurance $
- HOA Fees $
- Monthly -
Features
Building and Construction
- Covered Spaces: 0.00
- Exterior Features: Lighting, Private Mailbox, Rain Gutters, Sliding Doors
- Flooring: Wood
- Living Area: 3084.00
- Roof: Shingle
Property Information
- Property Condition: Completed
Land Information
- Lot Features: Landscaped, Level, Near Golf Course, Private, Sidewalk, Paved
School Information
- High School: George Jenkins High
- Middle School: Lakeland Highlands Middl
- School Elementary: Scott Lake Elem
Garage and Parking
- Garage Spaces: 3.00
- Open Parking Spaces: 0.00
- Parking Features: Driveway, Garage Door Opener, Golf Cart Garage, Oversized
Eco-Communities
- Water Source: Public
Utilities
- Carport Spaces: 0.00
- Cooling: Central Air
- Heating: Central, Natural Gas
- Pets Allowed: Cats OK, Dogs OK
- Sewer: Public Sewer
- Utilities: Cable Available, Cable Connected, Electricity Available, Electricity Connected, Fiber Optics, Natural Gas Available
Amenities
- Association Amenities: Cable TV, Clubhouse, Gated, Golf Course, Playground, Pool, Security, Tennis Court(s)
Finance and Tax Information
- Home Owners Association Fee Includes: Guard - 24 Hour, Pool, Maintenance Structure, Maintenance Grounds, Maintenance, Security
- Home Owners Association Fee: 135.00
- Insurance Expense: 0.00
- Net Operating Income: 0.00
- Other Expense: 0.00
- Tax Year: 2024
Other Features
- Appliances: Built-In Oven, Cooktop, Dishwasher, Disposal, Exhaust Fan, Freezer, Ice Maker
- Association Name: Jennifer Goldyn
- Association Phone: 813-652-2454
- Country: US
- Furnished: Unfurnished
- Interior Features: Ceiling Fans(s), Eat-in Kitchen, High Ceilings, Open Floorplan, Primary Bedroom Main Floor, Split Bedroom, Walk-In Closet(s)
- Legal Description: EAGLEBROOKE PHASE TWO PB 103 PGS 41 THRU 45 BLK A LOT 24
- Levels: One
- Area Major: 33813 - Lakeland
- Occupant Type: Owner
- Parcel Number: 24-29-30-290802-001240
- Possession: Close Of Escrow
- Style: Contemporary
- View: Trees/Woods
- Views: 27
Similar Properties
Nearby Subdivisions
A
Acreage
Alamanda
Alamanda Add
Alamo Village
Aniston
Ashley Add
Ashton Oaks
Avalon Woods
Avon Villa
Avon Villa Sub
Benford Heights
Brookside Bluff
Canyon Lake Villas
Christina Hammock
Christina Oaks Ph 01
Christina Woods Ph 06
Christina Woods Ph 09
Cimarron South
Cliffside Woods
Colony Club Estates
Colony Park Add
Cresthaven
Crews Lake Hills Ph Iii Add
Eaglebrooke
Eaglebrooke North
Eaglebrooke Ph 01
Eaglebrooke Ph 02
Eaglebrooke Ph 02a
Eaglebrooke Ph 03
Eaglebrooke Phase 2
Emerald Cove
Englelake
Englelake Sub
Executive Estates
Fallin Crest Ph 2
Fox Run
Groveglen Sub
Hallam Co
Hallam Co Sub
Hallam & Co
Hallam & Co Sub
Hallam Court Sub
Hallam Preserve East
Hallam Preserve West A Ph 1
Hallam Preserve West A Phase T
Hallam Preserve West A Three
Hallam Preserve West I Ph 1
Hallam Preserve West I Ph 1-a
Hallam Preserve West I Ph 1a
Hallam Preserve West J
Hallamwood
Hamilton South
Hartford Estates
Haskell Homes
Heritage Woods
Hickory Ridge Add
Highland Station
Highlands Creek
Indian Sky Estates
Indian Trails Ph 03
Indian Trls
Kellsmont
Kellsmont Sub
Knights Glen
Krenson Woods
Lake Point
Lake Point South
Lake Point South Pb 68 Pgs 1
Lake Victoria Rep
Lake Victoria Sub
Lakewood Estates
Laurel Pointe
Magnolia Estates
Meadows
Meadowsscott Lake Crk
Medulla Gardens
Montclair
No Subdivision
One Hlnds Place
Orange Way
Palo Alto
Parkside
Reva Heights 4th Add
Reva Heights Rep
Scott Lake Heights
Scott Lake West
Scottsland South Sub
Shadow Run
Shady Lk Ests
South Florida Villas Ph 01
South Point
Southchase
Southside Terrace
Stonecrest
Stoney Pointe Ph 01
Stoney Pointe Ph 02
Stoney Pointe Ph 03b
Sugartree
Sunny Glen Ph 02
Sunny Glen Ph 03
Treymont
Valley High
Valley Hill
Village South
Villas 03
Villas Ii
Villas Iii
Villasthe 02
Vista Hills
Waterview Sub
Whisper Woods At Eaglebrooke

- Frank Filippelli, Broker,CDPE,CRS,REALTOR ®
- Southern Realty Ent. Inc.
- Mobile: 407.448.1042
- frank4074481042@gmail.com



