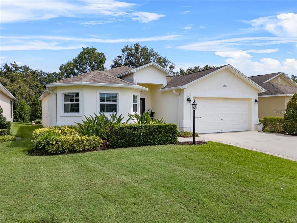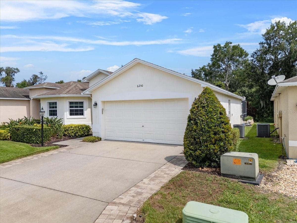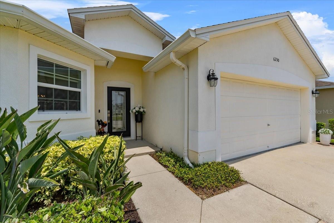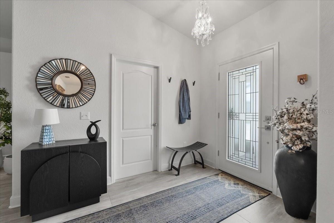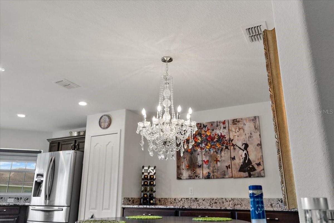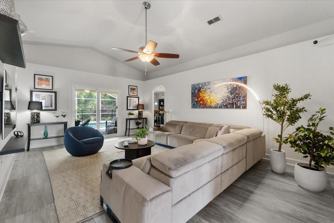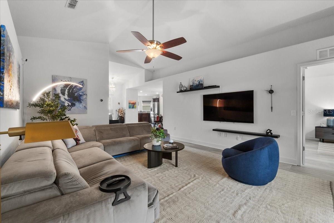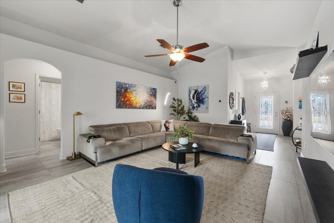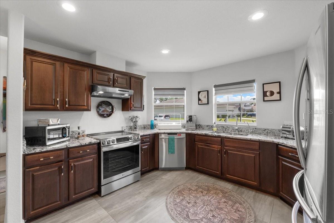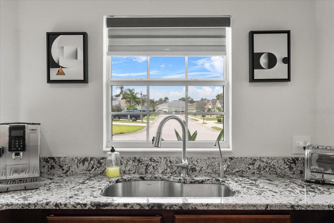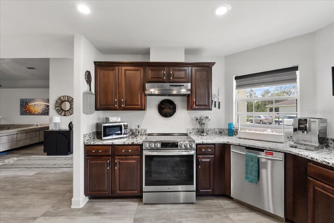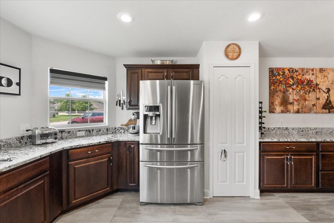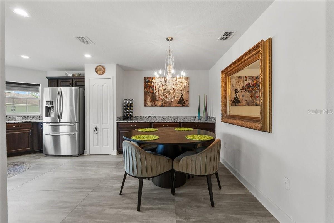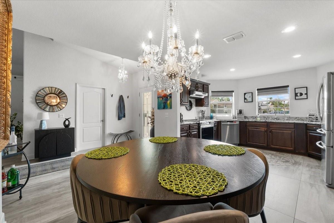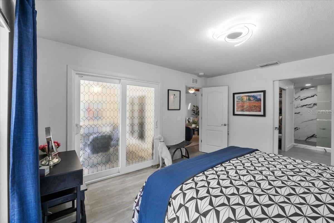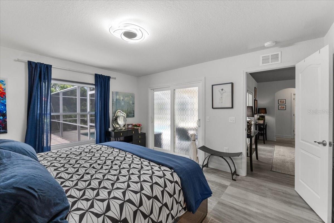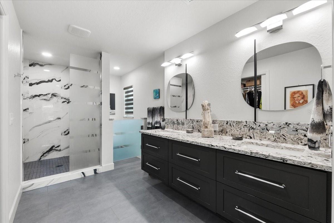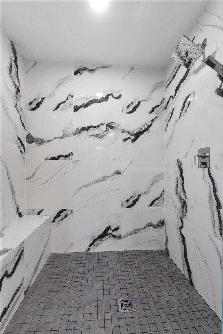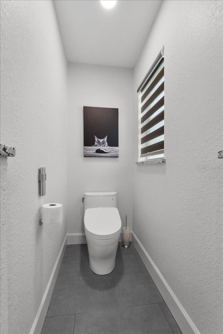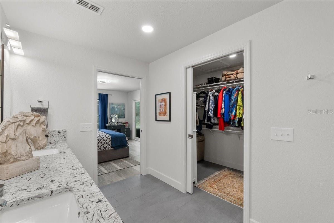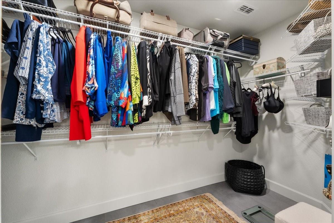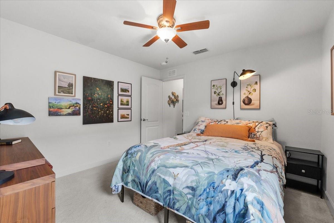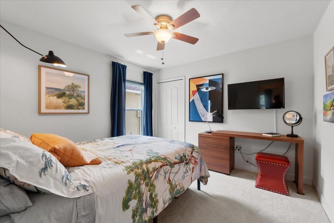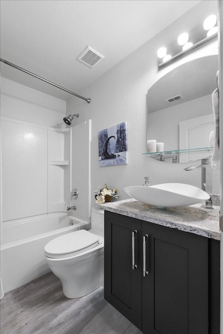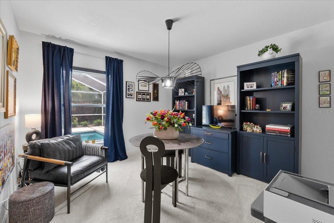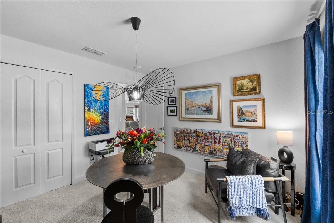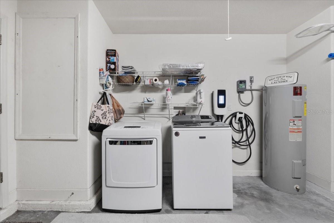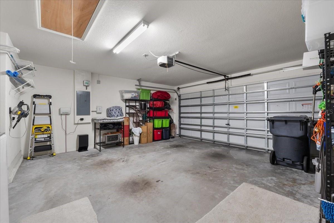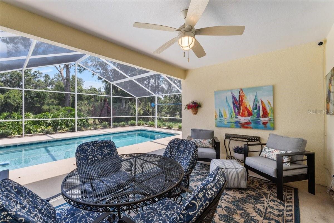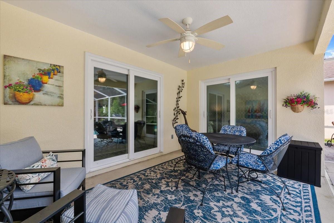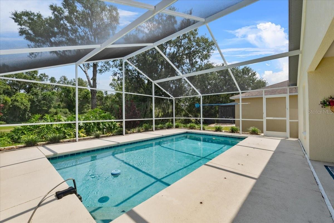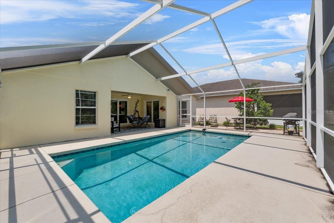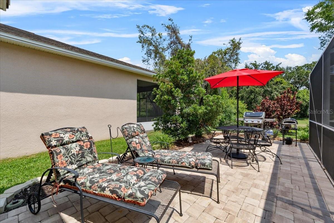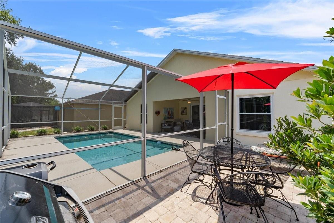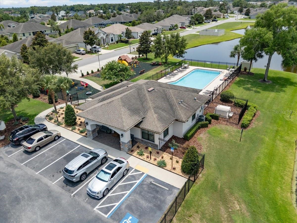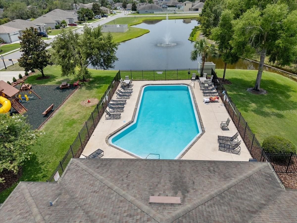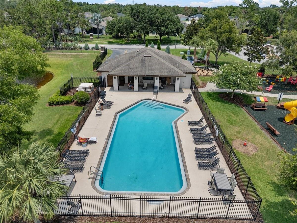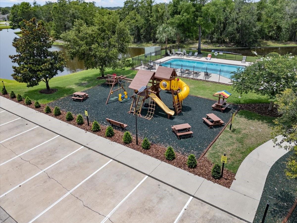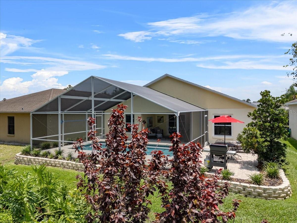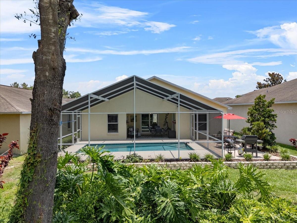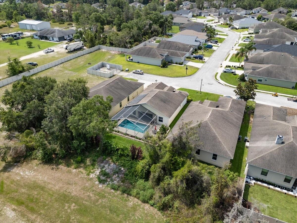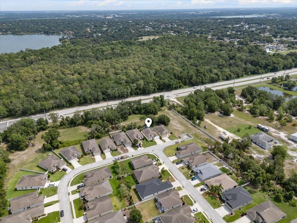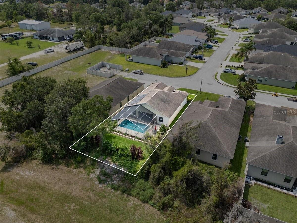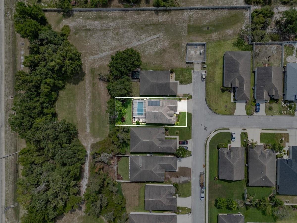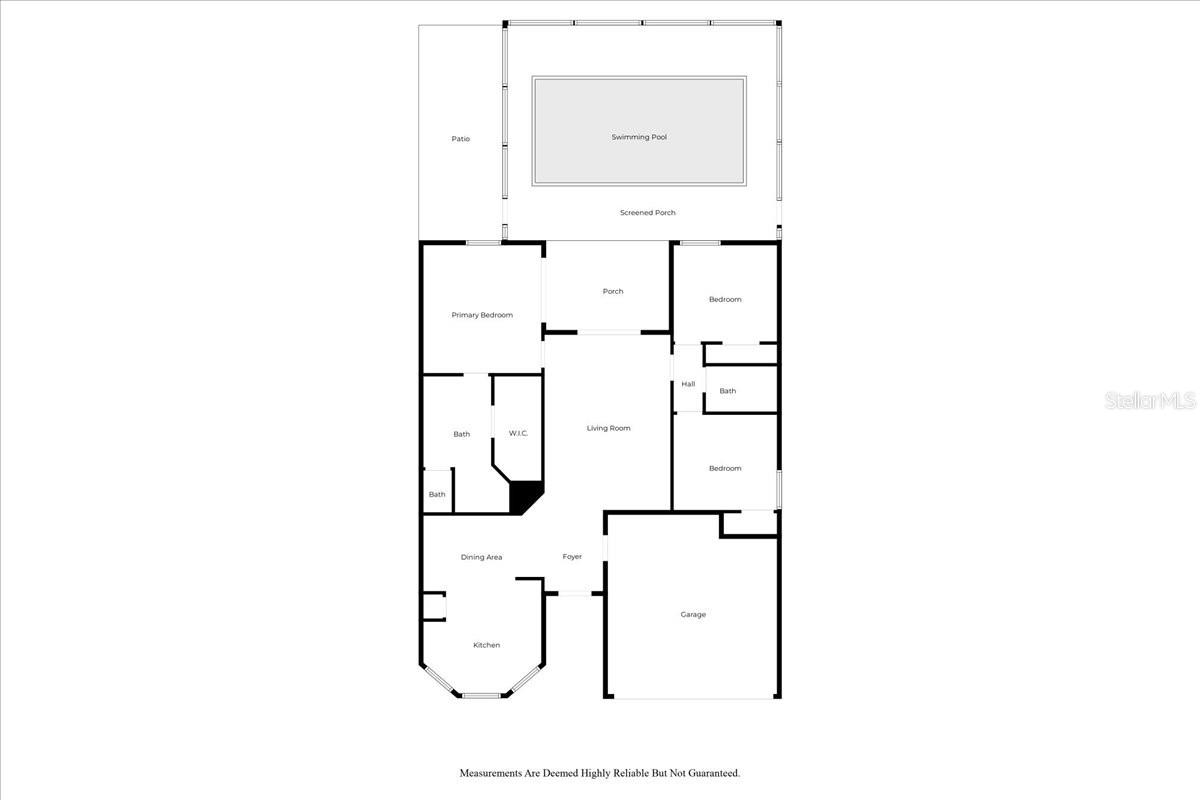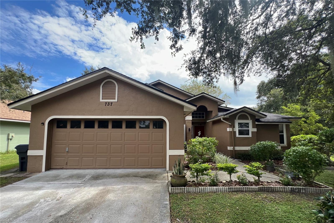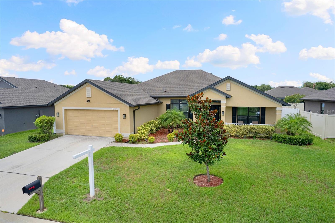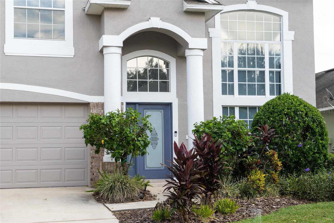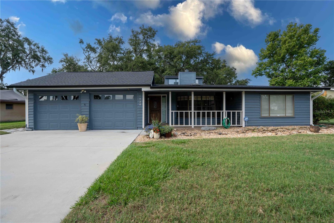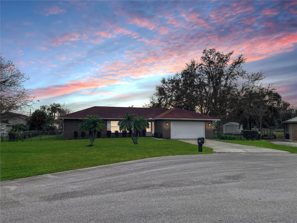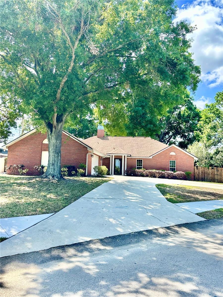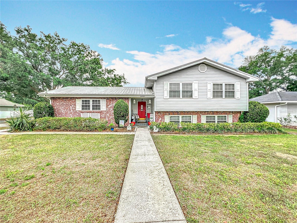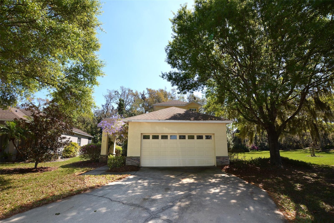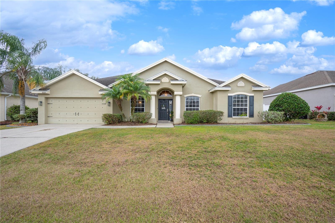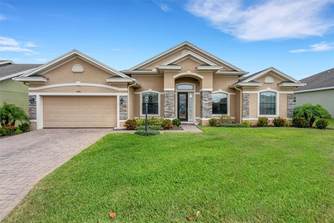6250 Silver Leaf Lane, LAKELAND, FL 33813
Property Photos
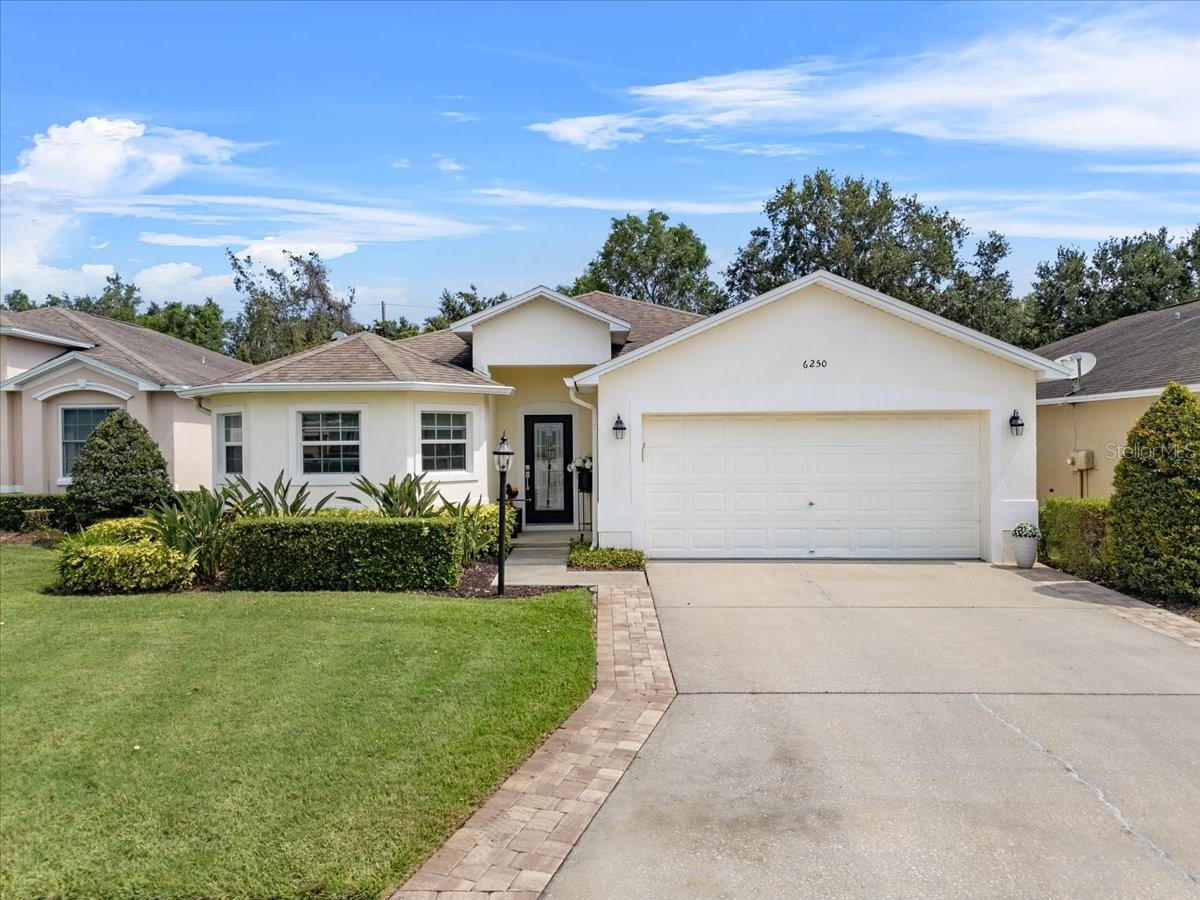
Would you like to sell your home before you purchase this one?
Priced at Only: $420,000
For more Information Call:
Address: 6250 Silver Leaf Lane, LAKELAND, FL 33813
Property Location and Similar Properties
- MLS#: L4953197 ( Residential )
- Street Address: 6250 Silver Leaf Lane
- Viewed: 11
- Price: $420,000
- Price sqft: $290
- Waterfront: No
- Year Built: 2013
- Bldg sqft: 1449
- Bedrooms: 3
- Total Baths: 2
- Full Baths: 2
- Garage / Parking Spaces: 2
- Days On Market: 13
- Additional Information
- Geolocation: 27.9522 / -81.9345
- County: POLK
- City: LAKELAND
- Zipcode: 33813
- Subdivision: Hallam Preserve East
- Elementary School: Scott Lake Elem
- Middle School: Lakeland Highlands Middl
- High School: George Jenkins High
- Provided by: LA ROSA REALTY PRESTIGE
- Contact: Demetra Hicks
- 863-940-4850

- DMCA Notice
-
DescriptionDiscover unparalleled luxury and maintenance free living in this stunning 3 bedroom, 2 bathroom home within the highly sought after gated community of Hallam Preserve in South Lakeland. Enjoy truly worry free living with HOA coverage for lawn care, exterior building and roof replacement. Residents also benefit from fantastic amenities including a sparkling community pool and clubhouse. This home is a showcase of upgrades, featuring a gourmet kitchen with gleaming granite countertops, high quality cabinetry, and high end stainless steel appliances. Elegant 5 inch baseboards and porcelain tile extend throughout the main living areas and master bedroom, complemented by gracefully rounded wall corners, architectural archways, and convenient planter shelves. Both bathrooms have been meticulously remodeled to create a spa like retreat with quartz countertops. The master en suite boasts dual vanities, a spacious walk in shower, an expansive walk in closet with upgraded lighting, and a Toto toilet with bidet. For ultimate peace of mind during Florida's weather, hurricane proof French doors and windows are installed in the primary bedroom and living room. Step outside to a private, screened in lanai, where you'll find a solar heated, saltwater pool (12'x24'), complete with a child safety gate. The pool area offers serene views of a nature preserve, providing a beautiful backdrop and direct access to a walking trail. No Rear Neighbors! An in wall built in pest control system ensures effortless pest management. Also includes seamless gutters, EV charger in garage and reclaimed water irrigation system. This exceptional home is situated in a highly desirable community known for its excellent school district. Close to shopping, dining, schools, churches, medical centers, restaurants and more.
Payment Calculator
- Principal & Interest -
- Property Tax $
- Home Insurance $
- HOA Fees $
- Monthly -
Features
Building and Construction
- Covered Spaces: 0.00
- Exterior Features: French Doors, Lighting, Rain Gutters, Sidewalk, Sliding Doors, Sprinkler Metered
- Flooring: Carpet, Tile
- Living Area: 1449.00
- Roof: Shingle
Property Information
- Property Condition: Completed
Land Information
- Lot Features: Conservation Area, Sidewalk, Paved
School Information
- High School: George Jenkins High
- Middle School: Lakeland Highlands Middl
- School Elementary: Scott Lake Elem
Garage and Parking
- Garage Spaces: 2.00
- Open Parking Spaces: 0.00
- Parking Features: Driveway, Electric Vehicle Charging Station(s), Garage Door Opener
Eco-Communities
- Pool Features: Gunite, Heated, In Ground, Lighting, Salt Water, Screen Enclosure, Solar Heat
- Water Source: Public
Utilities
- Carport Spaces: 0.00
- Cooling: Central Air
- Heating: Central, Electric
- Pets Allowed: Yes
- Sewer: Public Sewer
- Utilities: Electricity Available, Public, Sewer Connected, Sprinkler Recycled, Water Connected
Amenities
- Association Amenities: Clubhouse, Gated, Maintenance, Pool, Recreation Facilities
Finance and Tax Information
- Home Owners Association Fee Includes: Pool, Maintenance Structure, Maintenance Grounds, Maintenance, Private Road, Recreational Facilities
- Home Owners Association Fee: 131.50
- Insurance Expense: 0.00
- Net Operating Income: 0.00
- Other Expense: 0.00
- Tax Year: 2024
Other Features
- Appliances: Dishwasher, Disposal, Dryer, Range, Range Hood, Refrigerator, Washer
- Association Name: Ken Ash
- Association Phone: 863-412-5820
- Country: US
- Furnished: Unfurnished
- Interior Features: Built-in Features, Ceiling Fans(s), Eat-in Kitchen, In Wall Pest System, Open Floorplan, Primary Bedroom Main Floor, Solid Surface Counters, Solid Wood Cabinets, Split Bedroom, Stone Counters, Thermostat, Walk-In Closet(s), Window Treatments
- Legal Description: HALLAM PRESERVE EAST PB 144 PGS 39-47 BLOCK B LOT 11
- Levels: One
- Area Major: 33813 - Lakeland
- Occupant Type: Owner
- Parcel Number: 24-29-20-286555-002110
- Possession: Close Of Escrow
- Style: Florida, Traditional
- View: Trees/Woods
- Views: 11
Similar Properties
Nearby Subdivisions
A
Acreage
Alamanda
Alamanda Add
Alamo Village
Aniston
Ashley Add
Ashton Oaks
Avalon Woods
Avon Villa
Avon Villa Sub
Benford Heights
Brookside Bluff
Canyon Lake Villas
Christina Chase
Christina Hammock
Christina Oaks Ph 01
Christina Ph 11 Rep
Christina Woods Ph 06
Christina Woods Ph 09
Cimarron South
Cliffside Woods
Colony Club Estates
Colony Park Add
Cresthaven
Crews Lake Hills Ph Iii Add
Eaglebrooke
Eaglebrooke North
Eaglebrooke Ph 01
Eaglebrooke Ph 02
Eaglebrooke Ph 02a
Eaglebrooke Ph 03
Eaglebrooke Phase 2
Emerald Cove
Englelake
Englelake Sub
Executive Estates
Fallin Crest Ph 2
Fox Run
Groveglen Sub
Hallam Co
Hallam Co Sub
Hallam & Co
Hallam & Co Sub
Hallam Court Sub
Hallam Preserve East
Hallam Preserve West A Ph 1
Hallam Preserve West A Phase T
Hallam Preserve West A Three
Hallam Preserve West I Ph 1
Hallam Preserve West I Ph 1-a
Hallam Preserve West I Ph 1a
Hallam Preserve West J
Hallamwood
Hamilton South
Hartford Estates
Haskell Homes
Heritage Woods
Hickory Ridge Add
Highland Station
Highlands Creek
Indian Sky Estates
Indian Trails Ph 03
Indian Trls
Kellsmont
Kellsmont Sub
Knights Glen
Krenson Woods
Lake Point
Lake Point South
Lake Point South Pb 68 Pgs 1
Lake Victoria Rep
Lake Victoria Sub
Lakewood Estates
Laurel Pointe
Magnolia Estates
Meadows
Meadows/scott Lake Crk
Meadowsscott Lake Crk
Medulla Gardens
Montclair
No Subdivision
One Hlnds Place
Orange Way
Palo Alto
Parkside
Reva Heights 4th Add
Reva Heights Rep
Scott Lake Heights
Scott Lake West
Scottsland South Sub
Shadow Run
Shady Lk Ests
South Florida Villas Ph 01
South Point
Southchase
Southside Terrace
Stonecrest
Stoney Pointe Ph 01
Stoney Pointe Ph 02
Stoney Pointe Ph 03b
Sugartree
Sunny Glen Ph 02
Sunny Glen Ph 03
Treymont
Valley High
Valley Hill
Village South
Villas 03
Villas Ii
Villas Iii
Villasthe 02
Vista Hills
Waterview Sub
Whisper Woods At Eaglebrooke

- Frank Filippelli, Broker,CDPE,CRS,REALTOR ®
- Southern Realty Ent. Inc.
- Mobile: 407.448.1042
- frank4074481042@gmail.com



