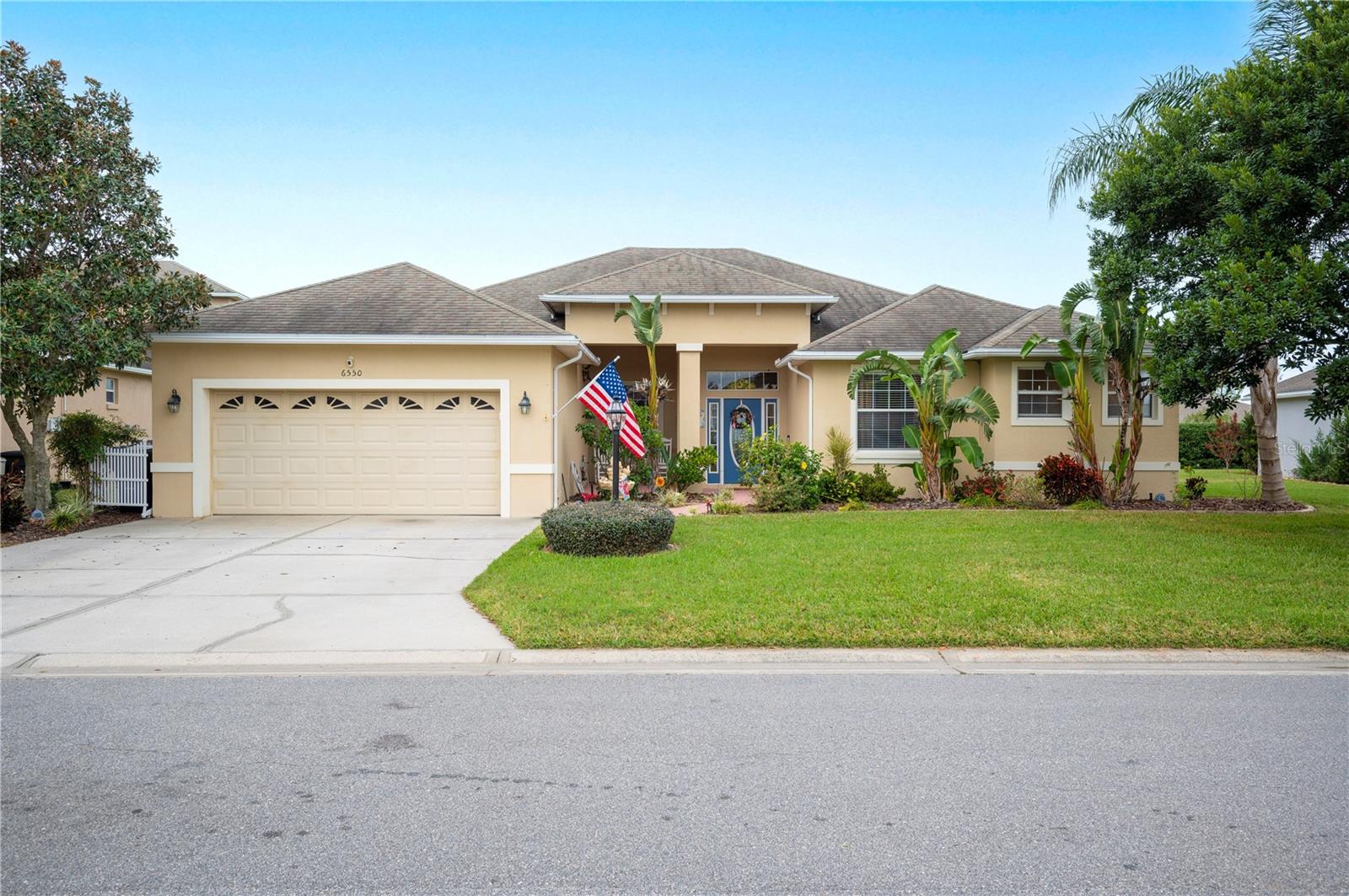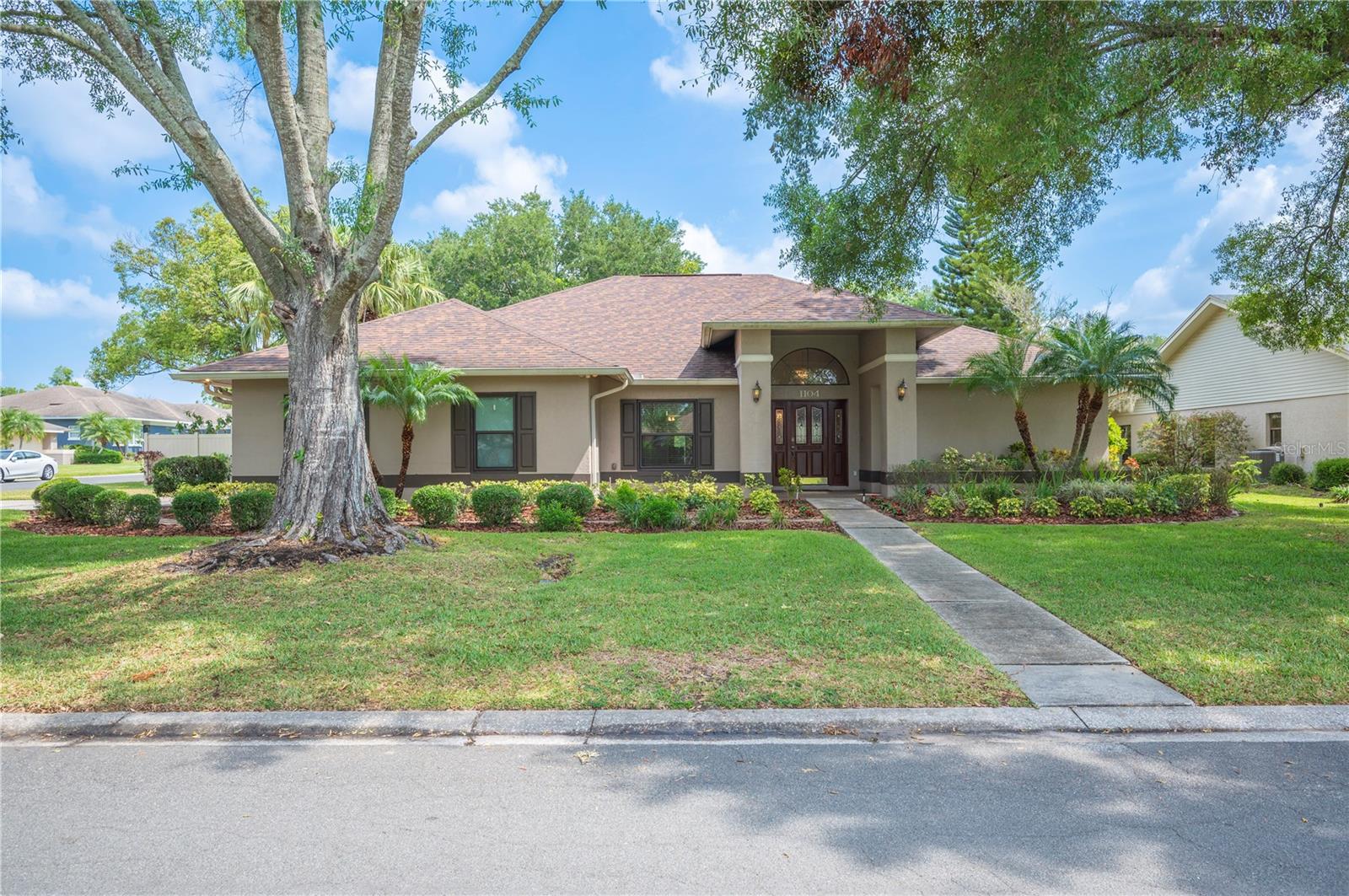6757 High Grove Drive, LAKELAND, FL 33813
Property Photos

Would you like to sell your home before you purchase this one?
Priced at Only: $539,000
For more Information Call:
Address: 6757 High Grove Drive, LAKELAND, FL 33813
Property Location and Similar Properties
- MLS#: L4953769 ( Residential )
- Street Address: 6757 High Grove Drive
- Viewed: 22
- Price: $539,000
- Price sqft: $160
- Waterfront: No
- Year Built: 2004
- Bldg sqft: 3372
- Bedrooms: 4
- Total Baths: 3
- Full Baths: 3
- Garage / Parking Spaces: 2
- Days On Market: 12
- Additional Information
- Geolocation: 27.9436 / -81.9099
- County: POLK
- City: LAKELAND
- Zipcode: 33813
- Subdivision: Highland Hills South
- Elementary School: Valleyview Elem
- Middle School: Lakeland lands Middl
- High School: George Jenkins
- Provided by: REMAX EXPERTS

- DMCA Notice
-
DescriptionWelcome to your new home in one of Southeast Lakelands favorite gated communities! With 4 bedrooms, 3 full baths, and 2,583 square feet of living space, this beautiful home has room for everyoneand then some. Plus, it comes with a newer roof (just 5 years old) and a brand new A/C system thats only 6 months old! Inside, youll love the bright, spacious layout filled with natural light and a smart split bedroom floor plan for added privacy. The kitchen has everything you needgranite countertops, tons of cabinet space, a built in desk, closet pantry, and a cozy eat in area. The primary suite is a true retreat, featuring a large bedroom and a spa like en suite with double vanities, a walk in shower, garden tub, and private water closet. The additional bedrooms are generously sized, and one of the three full baths conveniently opens directly to the pool. Step outside to your private backyard oasisa screened in, in ground pool with an electric heater, surrounded by a large shaded yard thats perfect for relaxing or entertaining. An irrigation system keeps the lawn lush and green. And dont forget the spacious inside laundry roomcomplete with a utility tub to make chores just a little easier. This home truly has it allspace, updates, and a location you'll love. Come see it for yourself and fall in love!
Payment Calculator
- Principal & Interest -
- Property Tax $
- Home Insurance $
- HOA Fees $
- Monthly -
Features
Building and Construction
- Covered Spaces: 0.00
- Fencing: Vinyl
- Flooring: Carpet, Ceramic Tile
- Living Area: 2583.00
- Other Structures: Shed(s)
- Roof: Shingle
Property Information
- Property Condition: Completed
Land Information
- Lot Features: In County, Landscaped, Sidewalk
School Information
- High School: George Jenkins High
- Middle School: Lakeland Highlands Middl
- School Elementary: Valleyview Elem
Garage and Parking
- Garage Spaces: 2.00
- Open Parking Spaces: 0.00
Eco-Communities
- Pool Features: Gunite, Heated, In Ground, Pool Sweep, Screen Enclosure
- Water Source: Public
Utilities
- Carport Spaces: 0.00
- Cooling: Central Air
- Heating: Electric
- Pets Allowed: Yes
- Sewer: Public Sewer
- Utilities: Public
Amenities
- Association Amenities: Gated
Finance and Tax Information
- Home Owners Association Fee: 484.04
- Insurance Expense: 0.00
- Net Operating Income: 0.00
- Other Expense: 0.00
- Tax Year: 2024
Other Features
- Appliances: Dishwasher, Disposal, Dryer, Electric Water Heater, Microwave, Range, Refrigerator, Washer
- Association Name: Shelby McSwain
- Association Phone: 863-686-3700
- Country: US
- Interior Features: Ceiling Fans(s), Eat-in Kitchen, Solid Surface Counters, Split Bedroom, Walk-In Closet(s), Window Treatments
- Legal Description: HIGHLAND HILLS SOUTH PB 120 PGS 33 & 34 LOT 37
- Levels: One
- Area Major: 33813 - Lakeland
- Occupant Type: Owner
- Parcel Number: 24-29-21-287011-000370
- Style: Traditional
- Views: 22
- Zoning Code: RES
Similar Properties
Nearby Subdivisions
A
Acreage
Alamanda
Alamanda Add
Alamo Village
Aniston
Ashley
Ashley Add
Ashton Oaks
Avon Villa
Avon Villa Sub
Bedford Heights
Benford Heights
Brookside Bluff
Carlisle Heights
Christina Chase
Christina Hammock
Christina Oaks Ph 02
Christina Oaks Ph I
Christina Woods
Christina Woods Ph 06
Cimarron South
Cliffside Woods
Colony Club Estates
Colony Park Add
Cresthaven
Crews Lake Hills Ph Iii Add
Eaglebrooke
Eaglebrooke North
Eaglebrooke Ph 01
Eaglebrooke Ph 02
Eaglebrooke Ph 02a
Eaglebrooke Ph 03
Eaglebrooke Phase 2
Emerald Cove
Englelake
Englelake Sub
Executive Estates
Fox Run
Groveglen Sub
Hallam Co
Hallam Co Sub
Hallam & Co
Hallam & Co Sub
Hallam Court Sub
Hallam Preserve East
Hallam Preserve West A Phase T
Hallam Preserve West A Three
Hallam Preserve West I Ph 1
Hallam Preserve West J
Hamilton Place
Hamilton South
Hartford Estates
Haskell Homes
Heritage Woods
Hickory Ridge Add
Highland Hills South
Highland Station
Highlands Addition
Highlands Creek
Indian Hills Sub
Indian Sky Estates
Indian Trails
Indian Trails Ph 03
Kellsmont
Kellsmont Sub
Knights Glen
Krenson Woods
Lake Point
Lake Point South
Lake Point South Pb 68 Pgs 1
Lake Victoria Rep
Lake Victoria Sub
Laurel Pointe
Magnolia Estates
Meadows
Meadowsscott Lake Crk
Medulla Gardens
Merriam Heights
Montclair
Morningview Sub
No Subdivision
None
Oak Glen
Orange Vly Sub
Orange Way
Palo Alto
Parkside
Reva Heights Add
Reva Heights Rep
Scott Lake Hills
Scottsland South Sub
Shadow Run
Shady Lk Ests
South Florida Villas Ph 01
South Point
Southchase
Southside Terrace
Springs Oaks
Stoney Pointe Ph 01
Stoney Pointe Ph 03-b
Stoney Pointe Ph 03b
Sunny Glen Ph 02
Tomar Heights Sub
Treymont
Valley High
Valley Hill
Village South
Villas 03
Villas Ii
Villas Iii
Villasthe 02
Vista Hills
W F Hallam Cos Farming Truck
W F Hallam & Cos Farming & Tru
Waterview Sub
Whisper Woods At Eaglebrooke

- Frank Filippelli, Broker,CDPE,CRS,REALTOR ®
- Southern Realty Ent. Inc.
- Mobile: 407.448.1042
- frank4074481042@gmail.com





































































