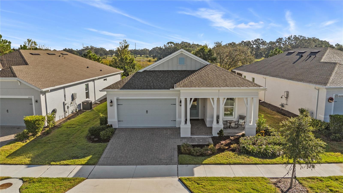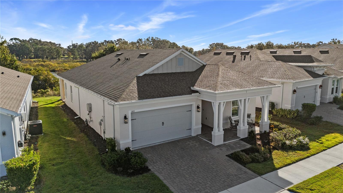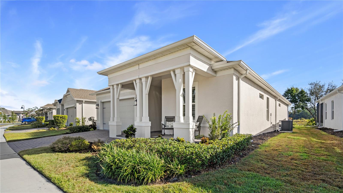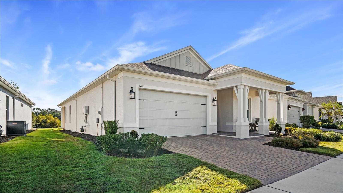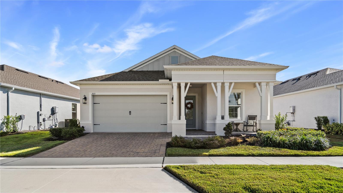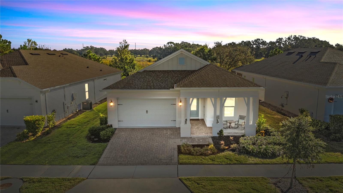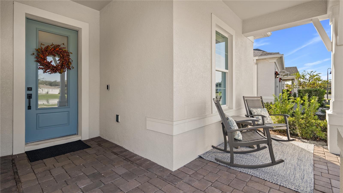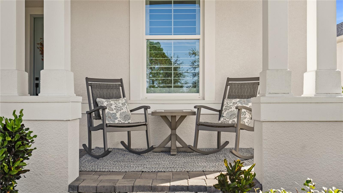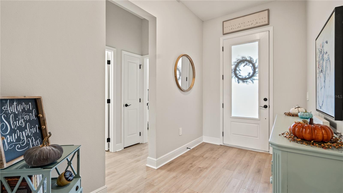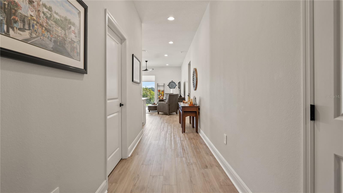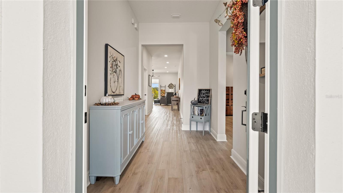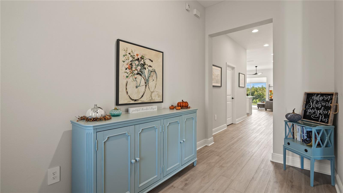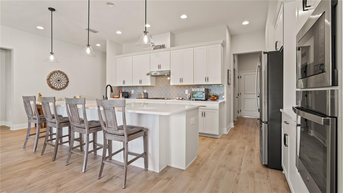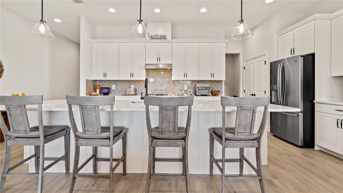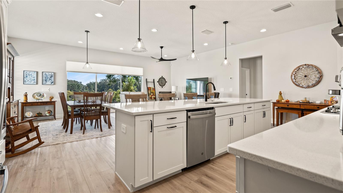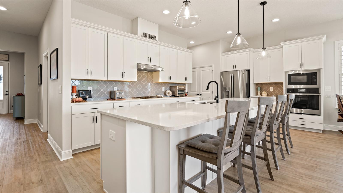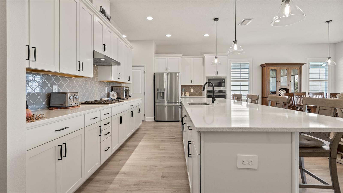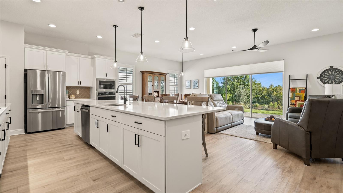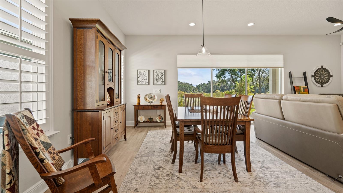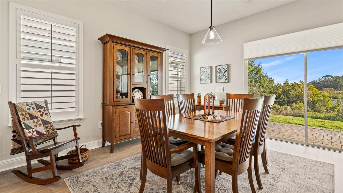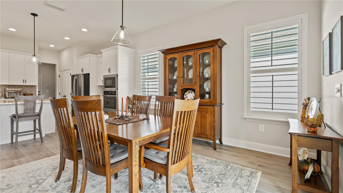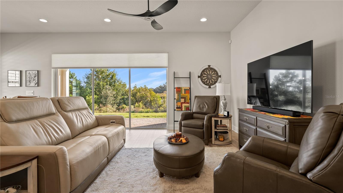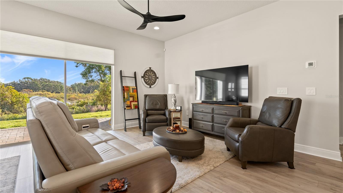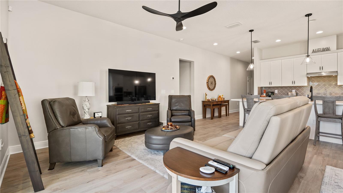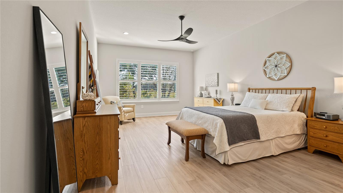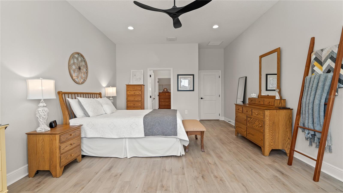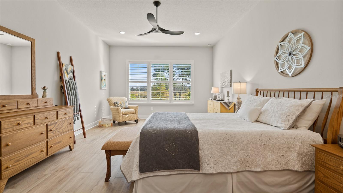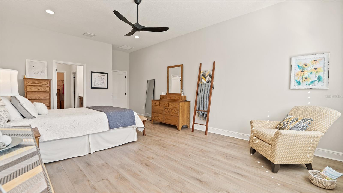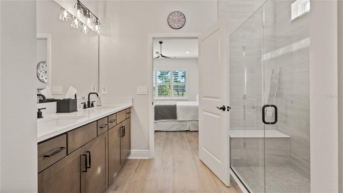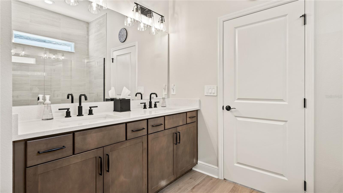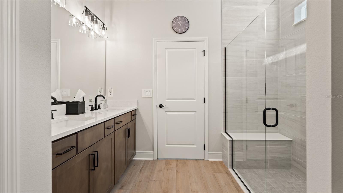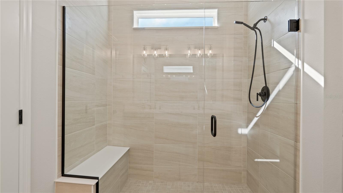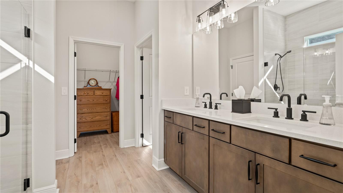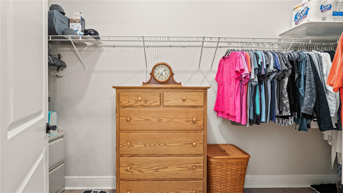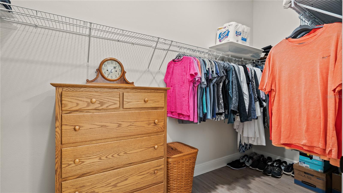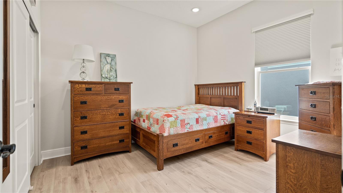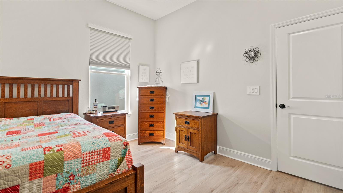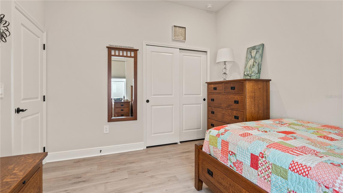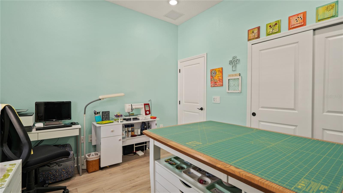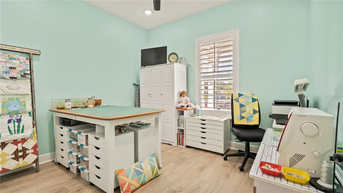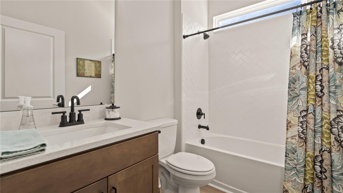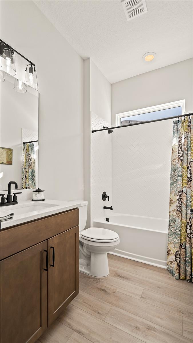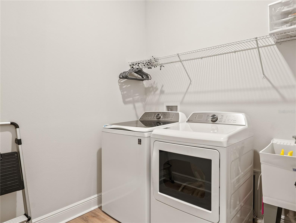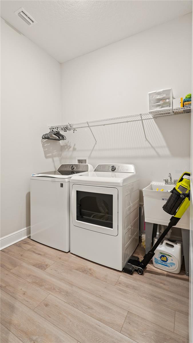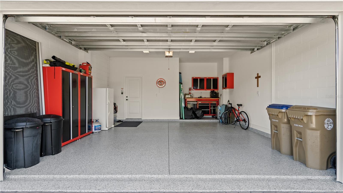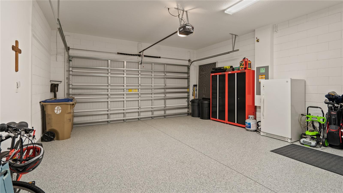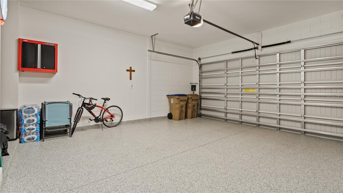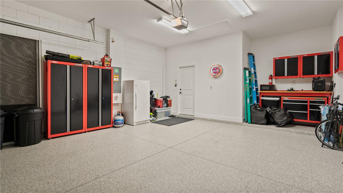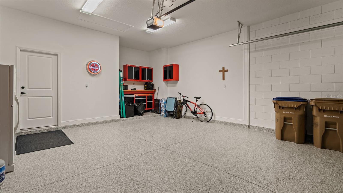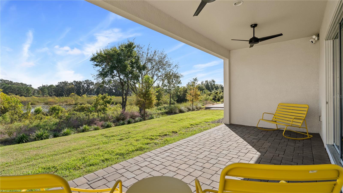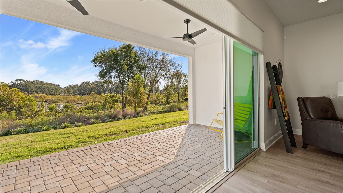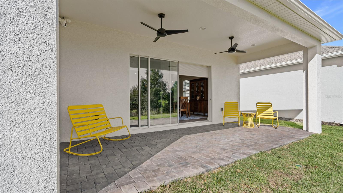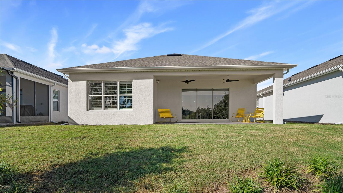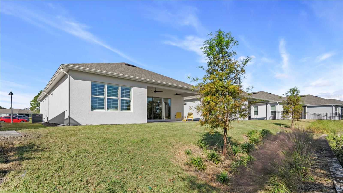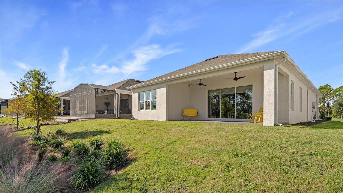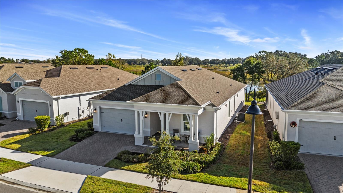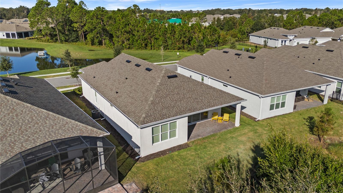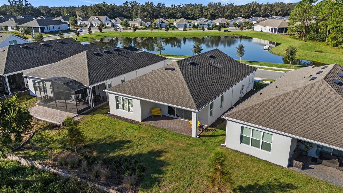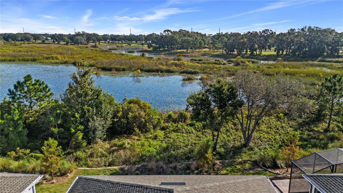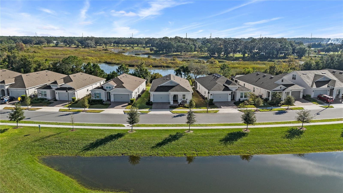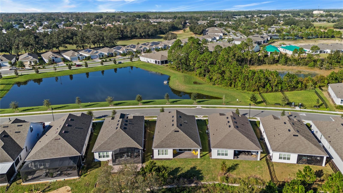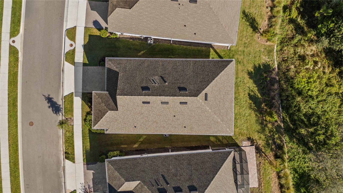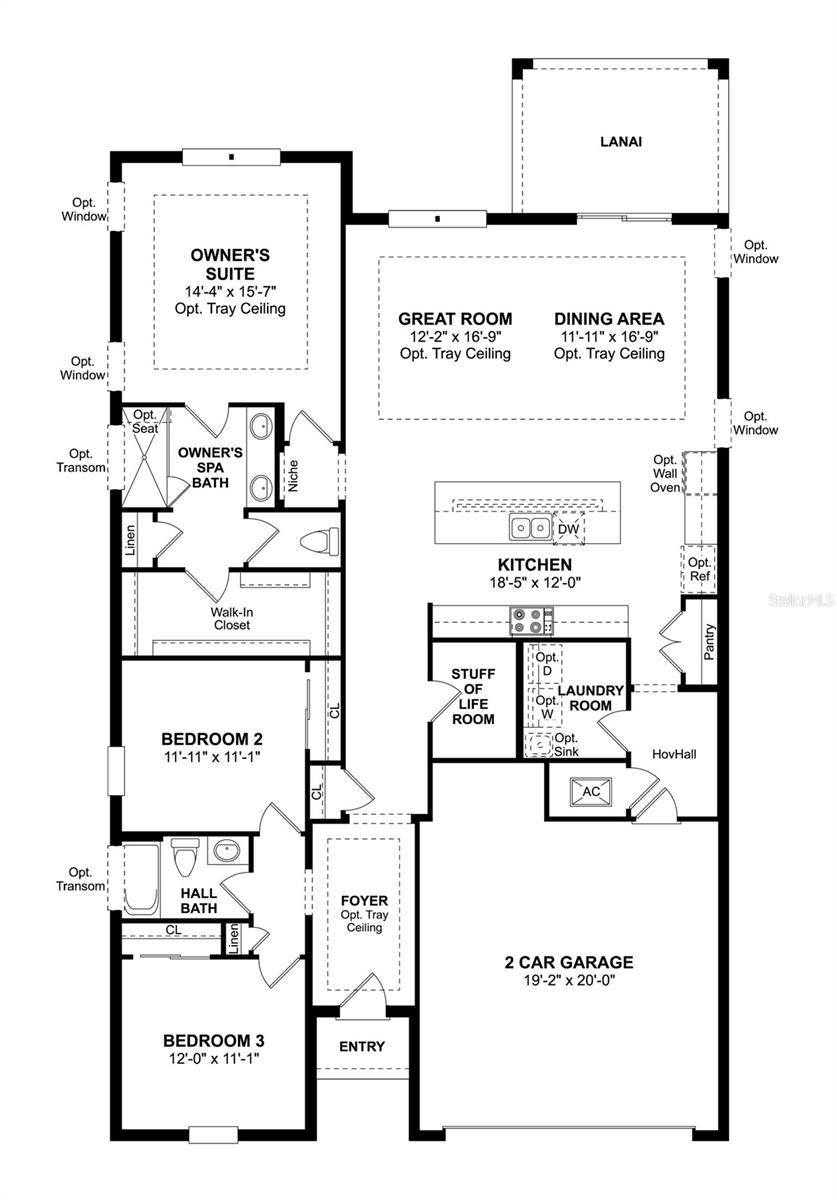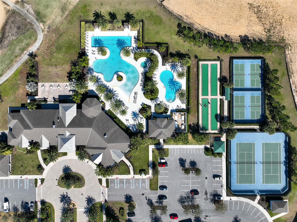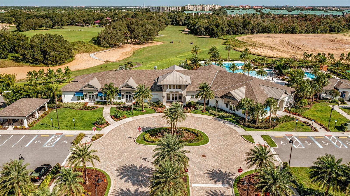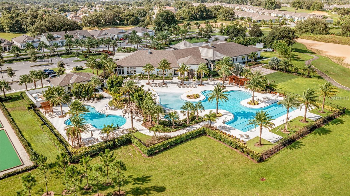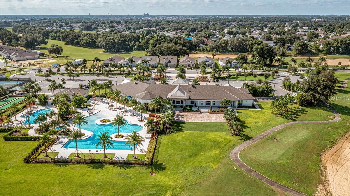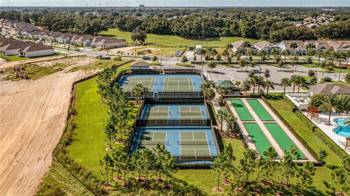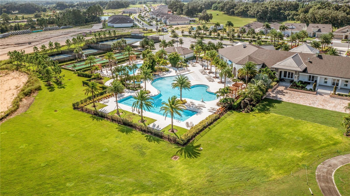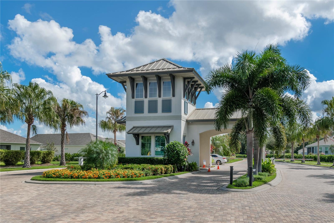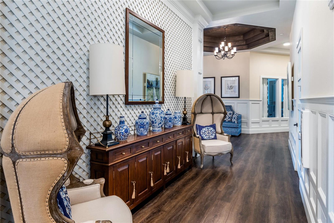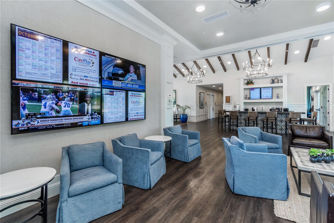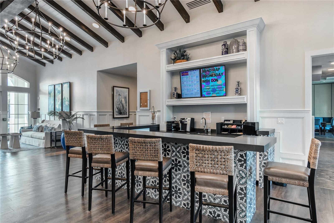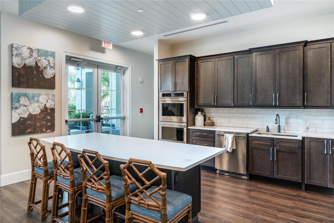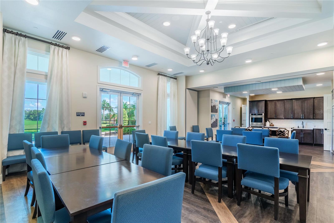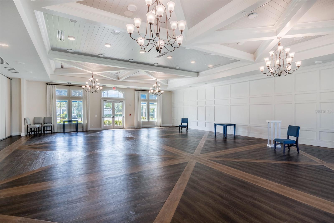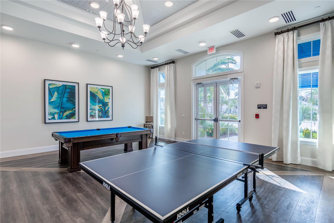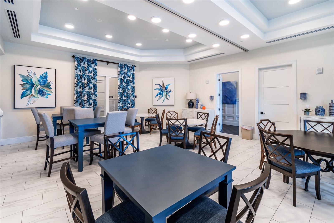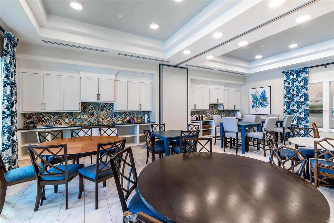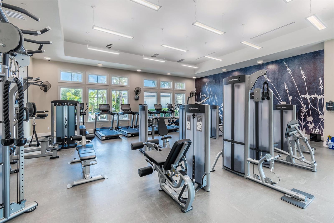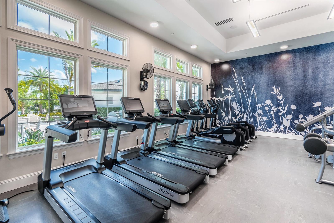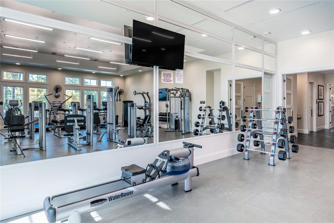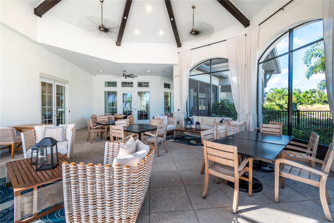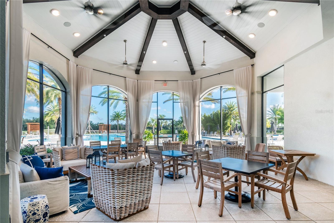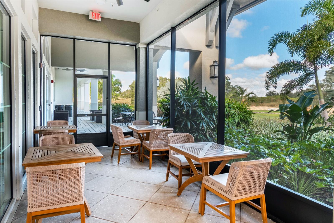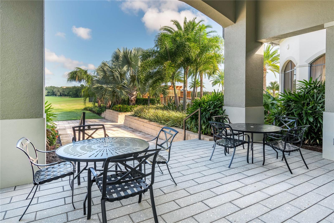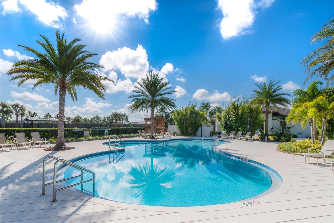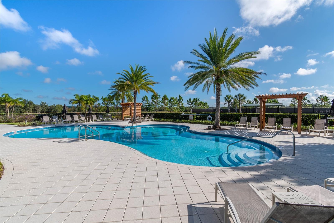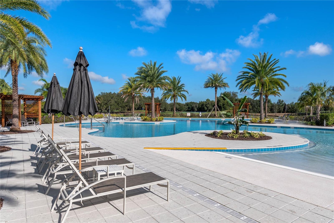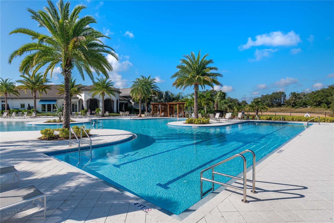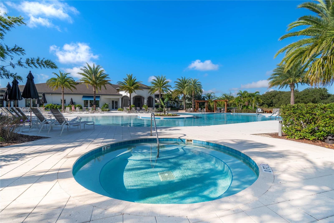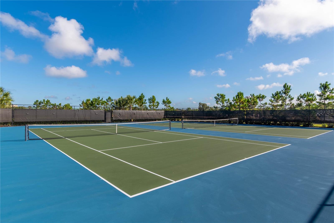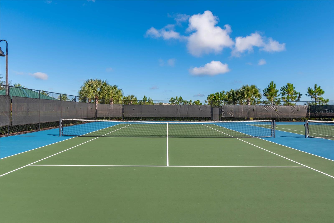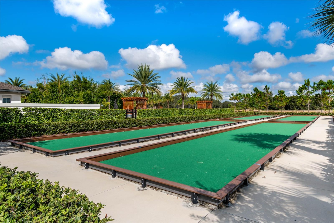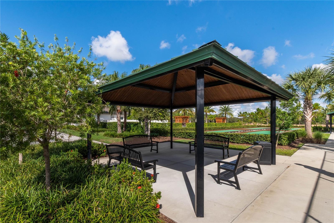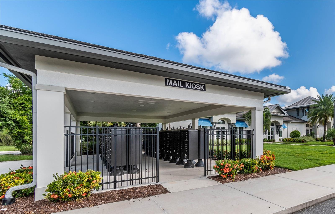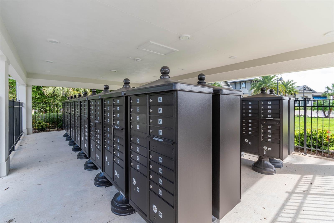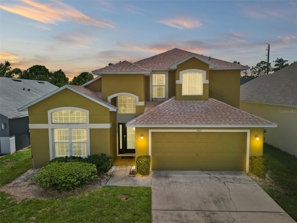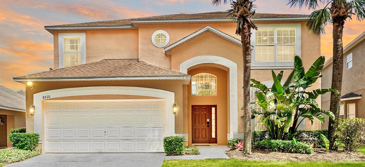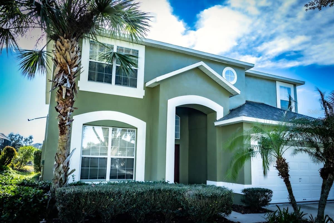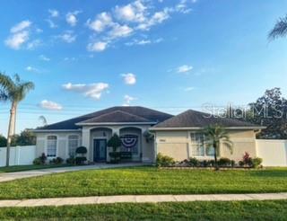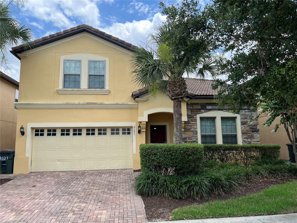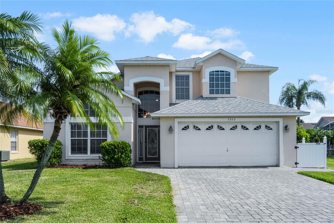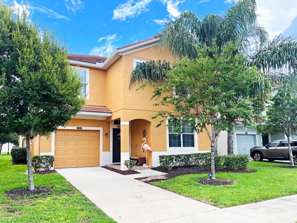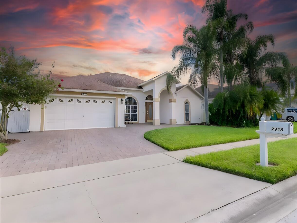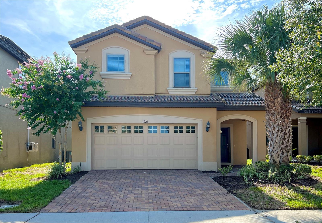2071 Limestone Trail, KISSIMMEE, FL 34747
Property Photos
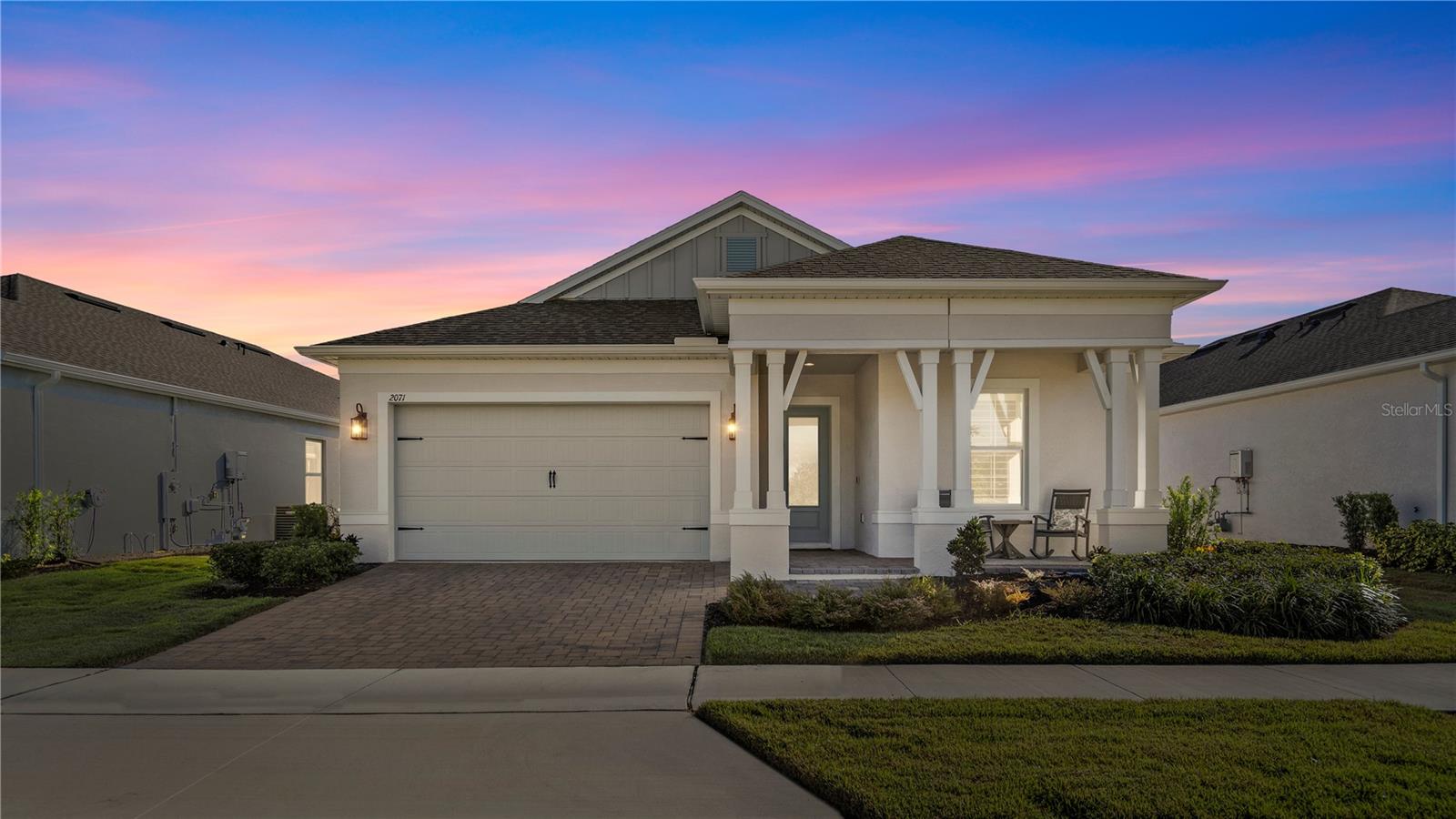
Would you like to sell your home before you purchase this one?
Priced at Only: $573,500
For more Information Call:
Address: 2071 Limestone Trail, KISSIMMEE, FL 34747
Property Location and Similar Properties
- MLS#: O6252599 ( Residential )
- Street Address: 2071 Limestone Trail
- Viewed: 21
- Price: $573,500
- Price sqft: $196
- Waterfront: No
- Year Built: 2023
- Bldg sqft: 2926
- Bedrooms: 3
- Total Baths: 2
- Full Baths: 2
- Garage / Parking Spaces: 2
- Days On Market: 266
- Additional Information
- Geolocation: 28.309 / -81.5961
- County: OSCEOLA
- City: KISSIMMEE
- Zipcode: 34747
- Subdivision: Four Seasons At Orlando Ph 3c
- Provided by: VIVA ORLANDO REALTY INC.
- Contact: Susan Rinaldi
- 407-861-0000

- DMCA Notice
-
DescriptionSt. Lucia Model home at its best. K. Hovnanian's Four Seasons at Orlando in Kissimmee is a private gate guarded 55+ community only minutes from the Disney theme parks. This one year old home features three bedrooms, two full baths, luxury kitchen, a 12 foot island quartz counter tops, Gas cook top and wall oven, extended master suite, two additional bedrooms and a guest full bath. The entire home has luxury vinyl flooring and a triple slider to the lanai. Upgrades include: whole house 6" gutters with 3x4 downspouts (6 splash blocks), two car garage with titan garage flooring solutions (hybrid Polyurea and Polyaspartic lifetime transferable warranty). Window treatments: Poly Core Plantation Shutters 4.5 louvers with bottom sill cap in the dining room (2), primary bedroom (1 large window), front bedroom (1) with honeycomb manual blackout shade, middle bedroom (1) with Hunter Douglas Applause 3/4" semi opaque honeycomb, great room patio sliding doors w/power rechargeable battery motorization hand held remote plus (5) remote fans. Ring flood lights/camera wired and added to lanai and front ring door bell wired and installed. The two car garage has Craftsman one workbench, three overhead storage cabinets. All the upgrades on this one year home equals over $40,000. You will love living in this 55+ community with so many activities at the clubhouse. Enjoy the two heated pools with an additional lap pool, pickleball, tennis and bocci ball courts. The Clubhouse has a game room with ping pong and pool, card room, exercise room, full gym with private showers and locker room, kitchen and a grand ballroom. We have community parades, golf cart contests, line dancing, cooking lessons, arts and crafts. We are next to Mystic Dunes Golf Club and have access to the restaurant and golfing. Taxes and CDD are $8814.74 together.
Payment Calculator
- Principal & Interest -
- Property Tax $
- Home Insurance $
- HOA Fees $
- Monthly -
Features
Building and Construction
- Covered Spaces: 0.00
- Exterior Features: Rain Gutters, Sidewalk, Sliding Doors
- Flooring: Luxury Vinyl
- Living Area: 2066.00
- Roof: Shingle
Property Information
- Property Condition: Completed
Garage and Parking
- Garage Spaces: 2.00
- Open Parking Spaces: 0.00
Eco-Communities
- Water Source: Public
Utilities
- Carport Spaces: 0.00
- Cooling: Central Air
- Heating: Central, Electric
- Pets Allowed: Cats OK, Dogs OK
- Sewer: Public Sewer
- Utilities: Electricity Connected, Natural Gas Connected, Public, Sewer Connected
Amenities
- Association Amenities: Clubhouse, Fitness Center, Gated, Lobby Key Required, Pickleball Court(s), Pool, Shuffleboard Court, Spa/Hot Tub, Tennis Court(s), Wheelchair Access
Finance and Tax Information
- Home Owners Association Fee Includes: Guard - 24 Hour, Maintenance Grounds, Pool, Sewer, Trash
- Home Owners Association Fee: 418.68
- Insurance Expense: 0.00
- Net Operating Income: 0.00
- Other Expense: 0.00
- Tax Year: 2023
Other Features
- Appliances: Convection Oven, Cooktop, Dishwasher, Disposal, Dryer, Gas Water Heater, Microwave, Refrigerator, Tankless Water Heater, Washer
- Association Name: Ardan Fleming
- Association Phone: 407-479-9034
- Country: US
- Interior Features: Living Room/Dining Room Combo, Open Floorplan, Primary Bedroom Main Floor, Thermostat, Walk-In Closet(s), Window Treatments
- Legal Description: FOUR SEASONS AT ORLANDO PH 3C & 3D PB 32 PGS 159-165 LOT 509
- Levels: One
- Area Major: 34747 - Kissimmee/Celebration
- Occupant Type: Owner
- Parcel Number: 15-25-27-3428-0001-5090
- Possession: Close Of Escrow
- Views: 21
Similar Properties
Nearby Subdivisions
Celebration East Village
Celebration Island Village Ph
Celebration North Village
Celebration North Village Unit
Celebration North Vlg
Celebration North Vlg Unit 5
Celebration Village
Eden Gardens Ph 1
Emerald Isl Rsrt Ph5a
Emerald Island
Emerald Island Residence Ph 03
Emerald Island Resort
Emerald Island Resort Ph 04
Emerald Island Resort Ph 1
Emerald Island Resort Ph 3
Emerald Island Resort Ph 4
Emerald Island Resort Ph 5a
Emerald Island Resort Ph 5b
Encore At Reunion
Encore At Reunion Reunion Reso
Encore At Reunion Reunion West
Encore At Reunion West
Encore Resort At Reunion
Formosa Gardens
Formosa Gardens Unit 1
Four Seasons At Orlando
Four Seasons At Orlando Pb 3b
Four Seasons At Orlando Ph 1
Four Seasons At Orlando Ph 2
Four Seasons At Orlando Ph 3c
Four Seasons At Orlando Ph 4b
Happy Trails
Indian Creek
Indian Creek Ph 02
Indian Creek Ph 06
Indian Creek Ph 1
Indian Creek Ph 2
Indian Creek Ph 3
Indian Creek Ph 4
Indian Creek Ph 5
Indian Creek Ph 6
Indian Creek Ph Vi
Indian Crk Ph 05
Indian Ridge
Indian Ridge Unit 03
Indian Ridge Unit 2
Indian Ridge Unit 3
Indian Ridge Unit 4
Indian Ridge Villas Ph 04
Indian Ridge Villas Ph 1
Indian Ridge Villas Ph 4
Lindfields
Lindfields Reserve Condo Ph 1
Lindfields Un 5
Lindfields Unit 1
Lindfields Unit 2
Lindfields Unit 5
Magic Village
Margaritaville Rolling Oaks
Margaritaville, Rolling Oaks
Meridian Palms Comm Condo
Murano At Westside
Murano At Westside Ph 2
Murano/westside
Muranowestside
Not Applicable
Oak Island Cove
Oak Island Harbor At Formosa G
Paradise Palms Resort Ph 2
Paradise Palms Resort Ph 3a
Paradise Palms Resort Ph 3b
Paradise Palms Resort Ph 4
Parkway Palms Resort Maingate
Reunion Encore Club
Reunion Ph 1 Prcl 1
Reunion Ph 2 Parcel 1 And 1a
Reunion Ph 2 Prcl 1 1a
Reunion Ph 2 Prcl 1 & 1a
Reunion Ph 2 Prcl 3
Reunion Village
Reunion Village 40s
Reunion Village Ph 3 Replat Pb
Reunion Village Ph 4 5
Reunion Village Phase 4
Reunion West
Reunion West Encore
Reunion West Fairways 17 18 R
Reunion West Fairways 17 & 18
Reunion West Ph 1
Reunion West Ph 1 East
Reunion West Ph 1 West
Reunion West Ph 1 West Ament
Reunion West Ph 1 West & Ament
Reunion West Ph 2 East
Reunion West Ph 2b West
Reunion West Ph 3 West
Reunion West Ph 4
Reunion West Vlgs North
Rolling Hills Estates
Rolling Hills Rolling Hills Es
Rolling Oaks Ph 5
Rolling Oaks Ph 5a
Rolling Oaks Ph 6
Rolling Oaks Ph 6a
Rolling Oaks Ph 6b
Solara
Solara Phase 3
Solara Res Vacation Villas Rep
Solara Residence
Solara Residence Vacation Vill
Solara Resort
Solara Resort Vacation Villas
Soleil At Westside
Sunset Lakes
Sunset Lakes Ph 01
Sunset Lakes Ph 1
Sunset Lakes Ph 3
Sunset Walk Hotel Condo
Westside
Westside Prcl D Calabria
Westside Prcl E Tuscany
Windsor At Westside
Windsor At Westside Ph 1
Windsor At Westside Ph 2
Windsor At Westside Ph 2a
Windsor At Westside Ph 2b
Windsor At Westside Ph 3a
Windsor At Westside Phase 2b
Windsor Hills
Windsor Hills Ph 05
Windsor Hills Ph 06
Windsor Hills Ph 2
Windsor Hills Ph 3
Windsor Hills Ph 5
Windsor Hills Ph 5a
Windsor Hills Ph 6
Windsor Hills Ph 7
Windsor/westside Ph 1
Windsor/westside Ph 2b
Windsor/westside-ph 2b
Windsorwestside
Windsorwestside Ph 1
Windsorwestside Ph 2b
Windsorwestside Ph 3
Windsorwestside Windsor At Wes
Windsorwestsideph 2a
Windsorwestsideph 2b
Windsorwestsideph 2b1
Windsorwestsideph 3a
Wyndham Palms Windsor Palms
Wyndham Palms Ph 03
Wyndham Palms Ph 1a
Wyndham Palms Ph 1b
Wyndham Palms Ph 3
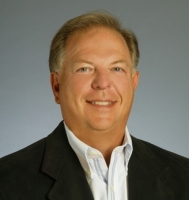
- Frank Filippelli, Broker,CDPE,CRS,REALTOR ®
- Southern Realty Ent. Inc.
- Mobile: 407.448.1042
- frank4074481042@gmail.com



