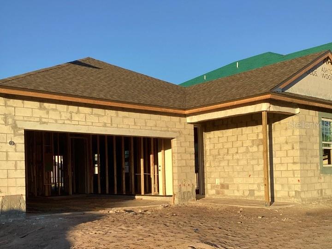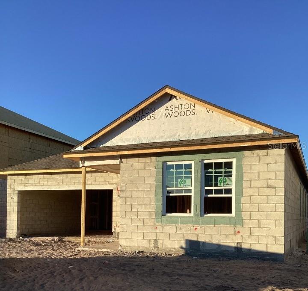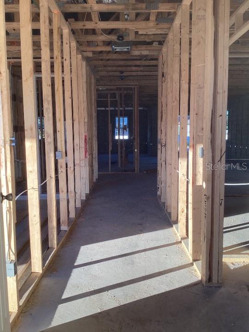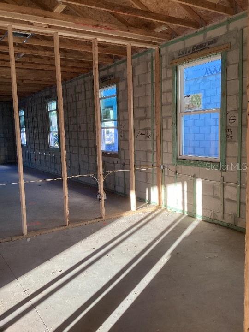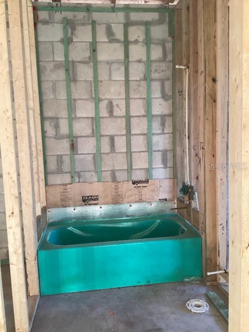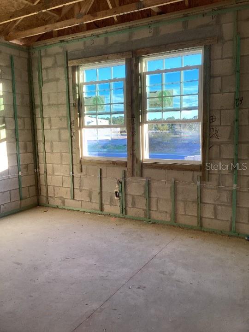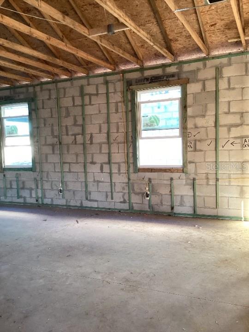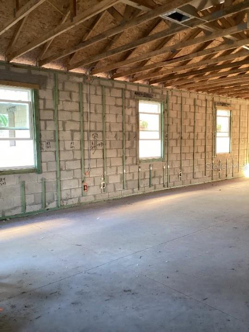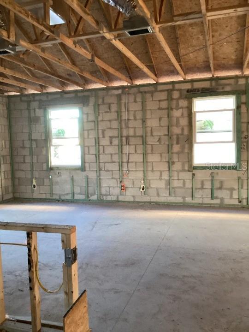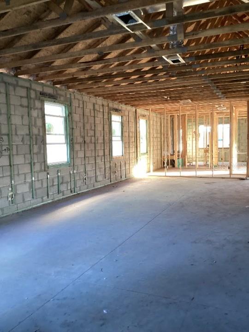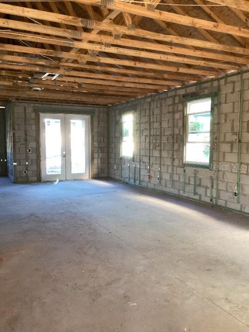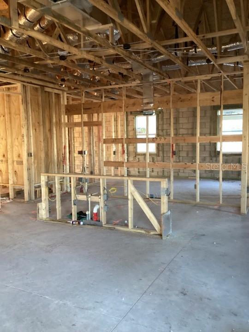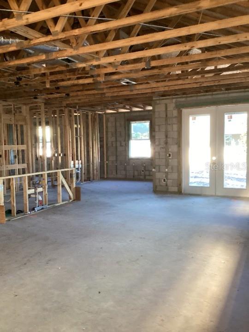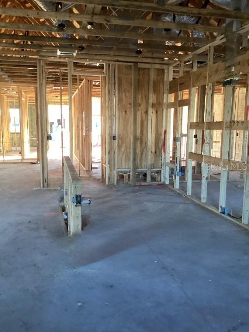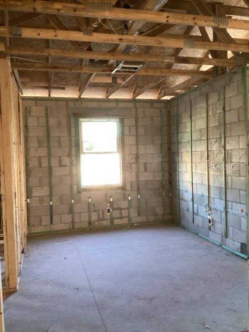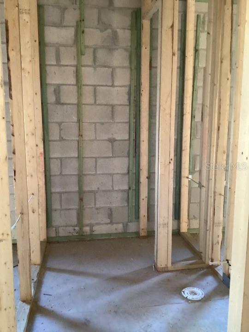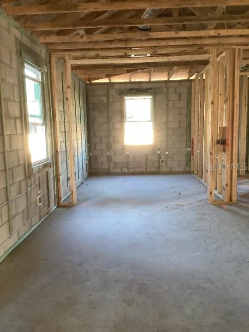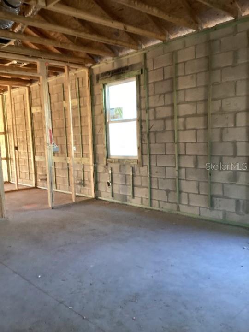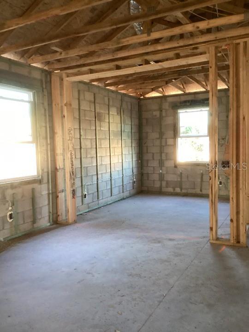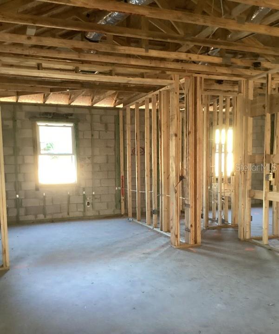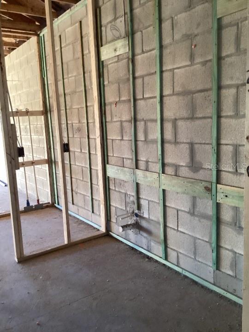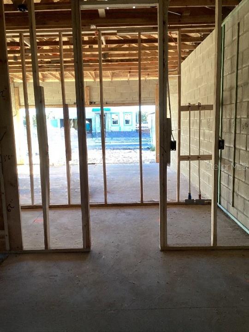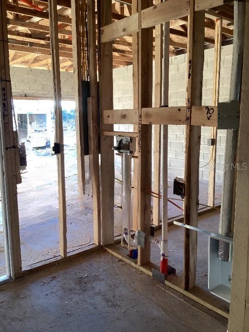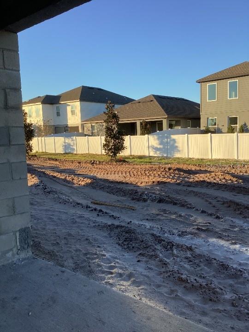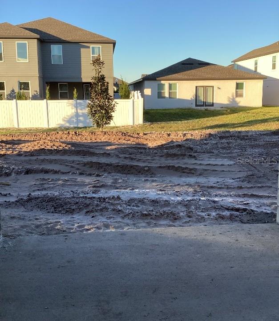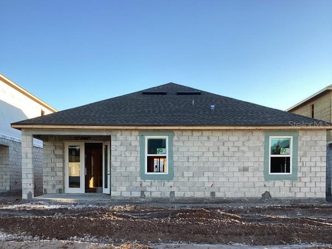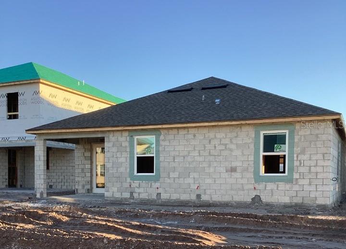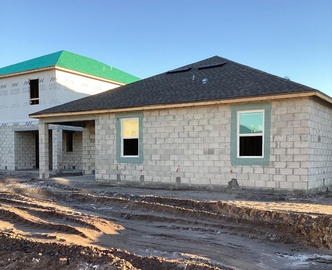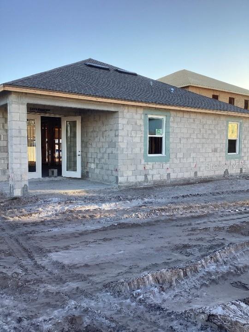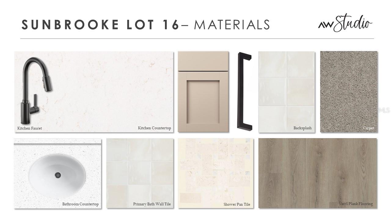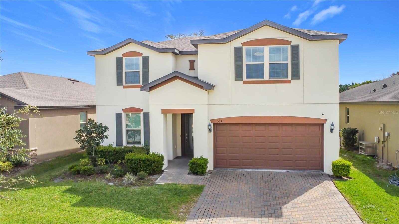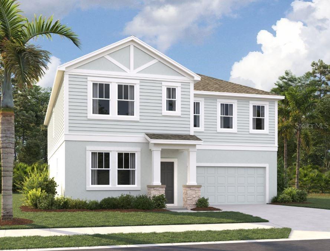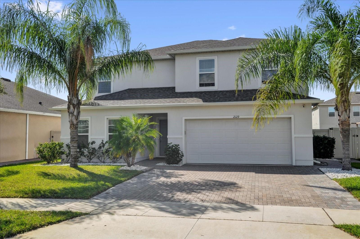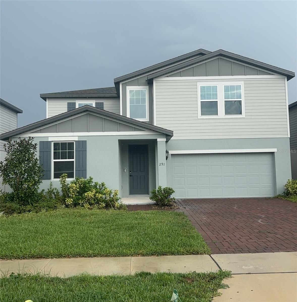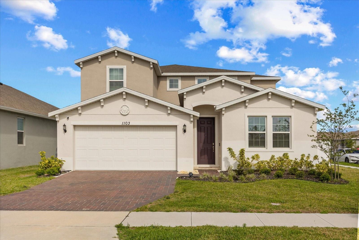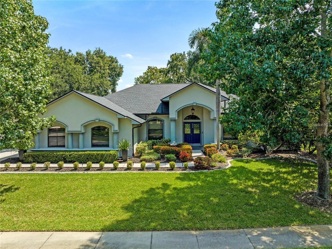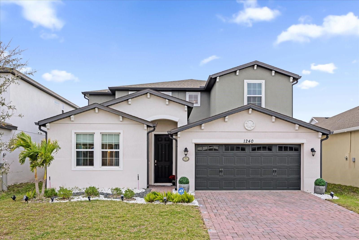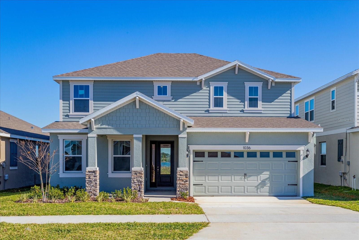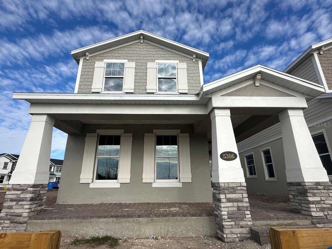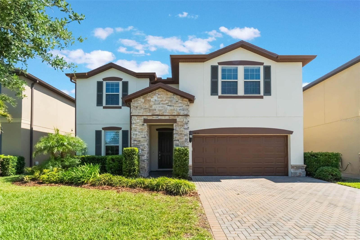5715 Cattle Ranch Drive, SAINT CLOUD, FL 34771
Property Photos
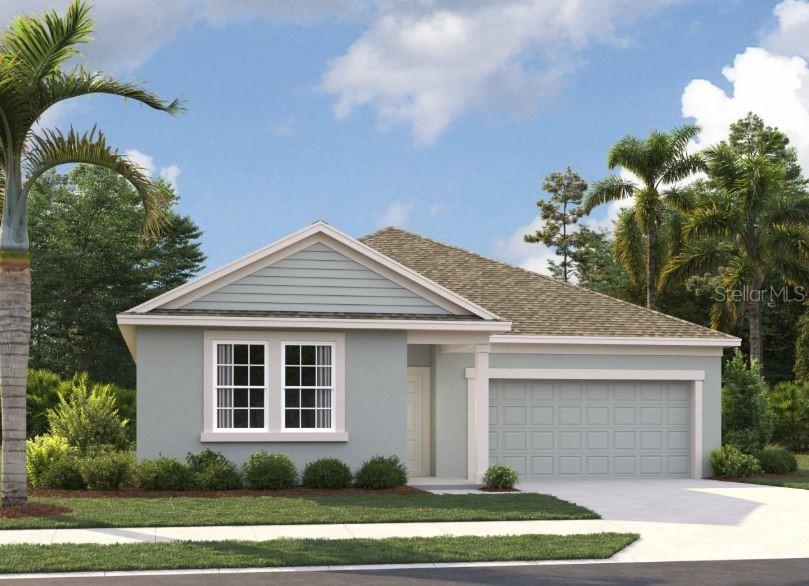
Would you like to sell your home before you purchase this one?
Priced at Only: $521,562
For more Information Call:
Address: 5715 Cattle Ranch Drive, SAINT CLOUD, FL 34771
Property Location and Similar Properties
- MLS#: O6264358 ( Residential )
- Street Address: 5715 Cattle Ranch Drive
- Viewed: 133
- Price: $521,562
- Price sqft: $186
- Waterfront: No
- Year Built: 2024
- Bldg sqft: 2806
- Bedrooms: 3
- Total Baths: 3
- Full Baths: 2
- 1/2 Baths: 1
- Garage / Parking Spaces: 2
- Days On Market: 130
- Additional Information
- Geolocation: 28.284 / -81.2103
- County: OSCEOLA
- City: SAINT CLOUD
- Zipcode: 34771
- Subdivision: Sunbrooke
- Elementary School: Narcoossee Elementary
- Middle School: Narcoossee Middle
- High School: Harmony High
- Provided by: ASHTON ORLANDO RESIDENTIAL LLC
- Contact: Robert Williams
- 407-647-3700

- DMCA Notice
-
DescriptionBeautiful single story home with many upgrades including vinyl plank flooring throughout the main areas, quartz counter tops and 42 kitchen cabinets with a covered lanai. Up to $100,000 in flex cash!
Payment Calculator
- Principal & Interest -
- Property Tax $
- Home Insurance $
- HOA Fees $
- Monthly -
Features
Building and Construction
- Builder Model: Plant
- Builder Name: Ashton Woods
- Covered Spaces: 0.00
- Exterior Features: Irrigation System, Sidewalk
- Flooring: Carpet, Vinyl
- Living Area: 2226.00
- Roof: Shingle
Property Information
- Property Condition: Completed
Land Information
- Lot Features: Landscaped, Sidewalk, Paved
School Information
- High School: Harmony High
- Middle School: Narcoossee Middle
- School Elementary: Narcoossee Elementary
Garage and Parking
- Garage Spaces: 2.00
- Open Parking Spaces: 0.00
- Parking Features: Driveway, Garage Door Opener
Eco-Communities
- Water Source: Public
Utilities
- Carport Spaces: 0.00
- Cooling: Central Air
- Heating: Central
- Pets Allowed: Cats OK, Dogs OK
- Sewer: Public Sewer
- Utilities: Fiber Optics, Public
Amenities
- Association Amenities: Clubhouse, Playground, Pool
Finance and Tax Information
- Home Owners Association Fee Includes: Pool
- Home Owners Association Fee: 75.00
- Insurance Expense: 0.00
- Net Operating Income: 0.00
- Other Expense: 0.00
- Tax Year: 2024
Other Features
- Appliances: Dishwasher, Disposal, Electric Water Heater, Microwave, Range
- Association Name: Associa Community Management
- Association Phone: 407-455-5950
- Country: US
- Interior Features: Open Floorplan, Primary Bedroom Main Floor, Walk-In Closet(s)
- Legal Description: Lot 16, Sunbrooke Phase 5, according to the plat thereof as recorded in Plat Book 35, Pages 158 through 160, Public Records of Osceola County, Florida.
- Levels: One
- Area Major: 34771 - St Cloud (Magnolia Square)
- Occupant Type: Vacant
- Parcel Number: 272531010400010160
- Views: 133
- Zoning Code: RES
Similar Properties
Nearby Subdivisions
Bay Lake Ranch
Breezy Pines
Bridgewalk Ph 1a
Center Lake On The Park
Chisholm Estates
Country Meadow N
Country Meadow North
Country Meadow West
Del Webb Sunbridge
Del Webb Sunbridge Ph 1
Del Webb Sunbridge Ph 1d
Del Webb Sunbridge Ph 2a
Hanover Square
Lancaster Park East Ph 1
Lancaster Park East Ph 2
Lancaster Park East Ph 3 4
Live Oak Lake Ph 3
New Eden On The Lakes
Northshore Stage 01
Nova Grove
Nova Grv
Oakwood Shores
Pine Glen
Pine Grove Park
Prairie Oaks
Preserveturtle Crk Ph 3 4
Preserveturtle Crk Ph 5
Preston Cove
Silver Spgs 2
Split Oak Reserve
Stonewood Estates
Summerly Ph 3
Sunbrooke
Sunbrooke Ph 2
Suncrest
Sunset Grove Ph 1
Sunset Groves Ph 2
Terra Vista
The Crossings
Tindall Bay Estates
Turtle Creek Ph 1a
Waterside Vista
Weslyn Park
Weslyn Park Ph 1
Wiregrass Ph 1
Wiregrass Ph 2

- Frank Filippelli, Broker,CDPE,CRS,REALTOR ®
- Southern Realty Ent. Inc.
- Mobile: 407.448.1042
- frank4074481042@gmail.com



