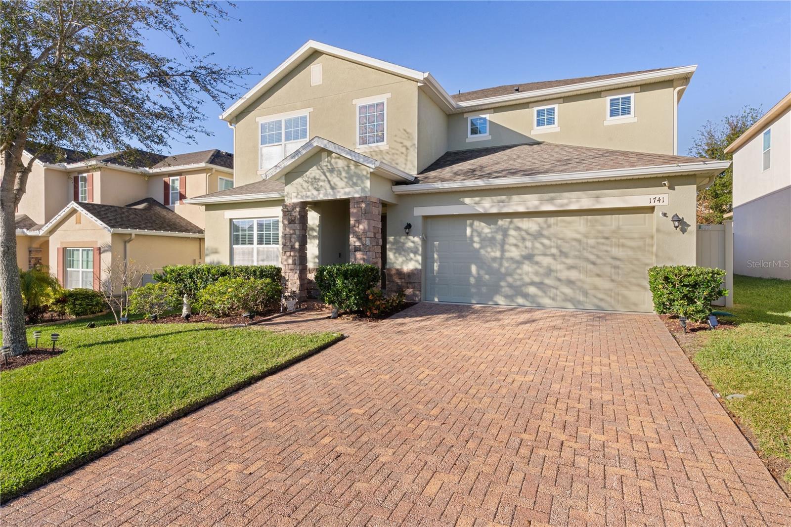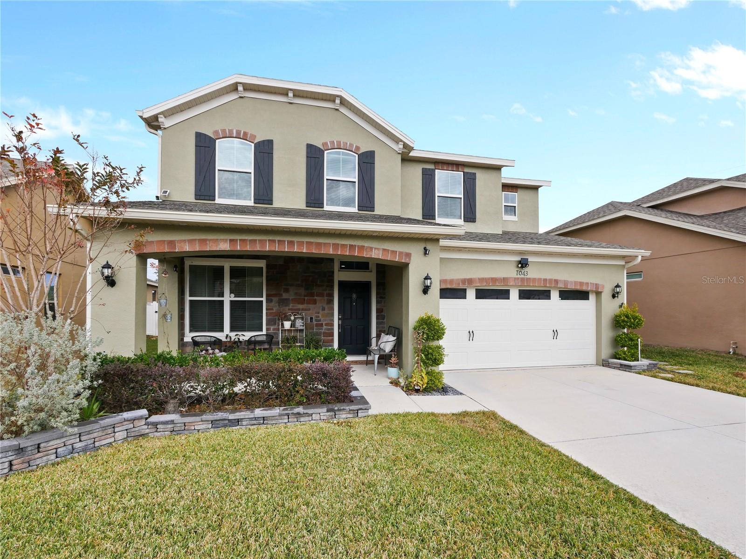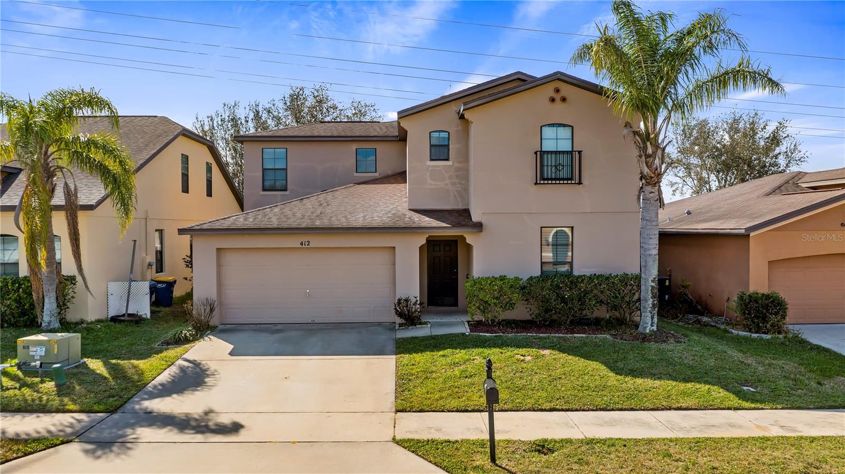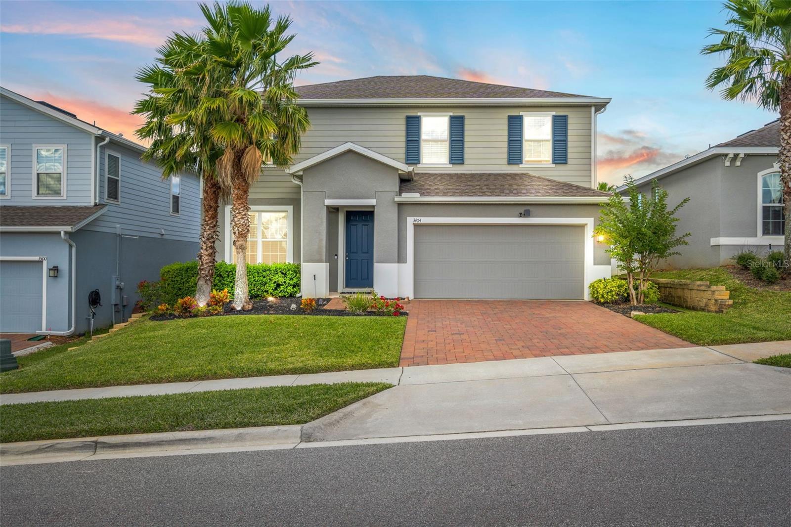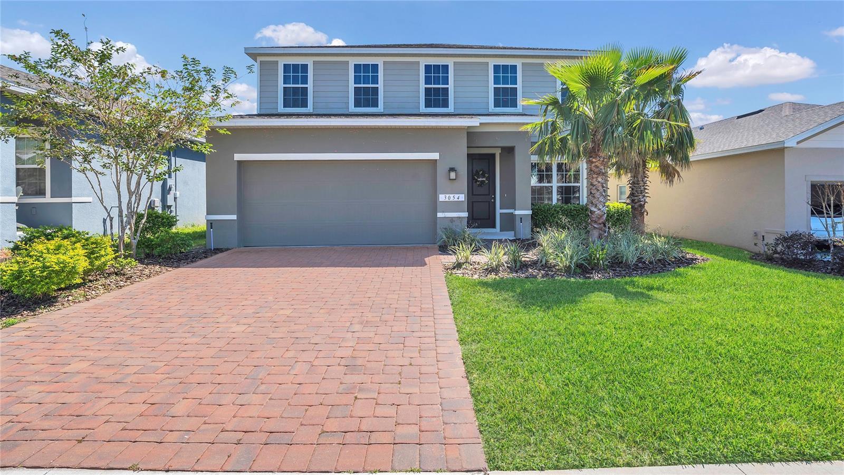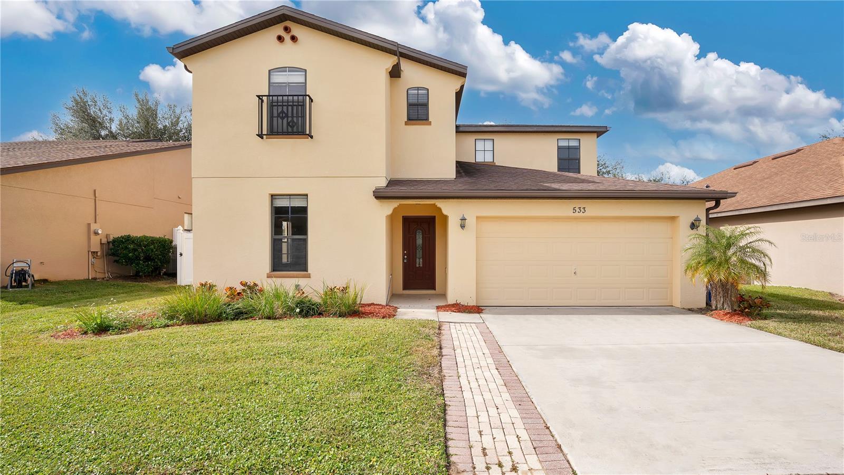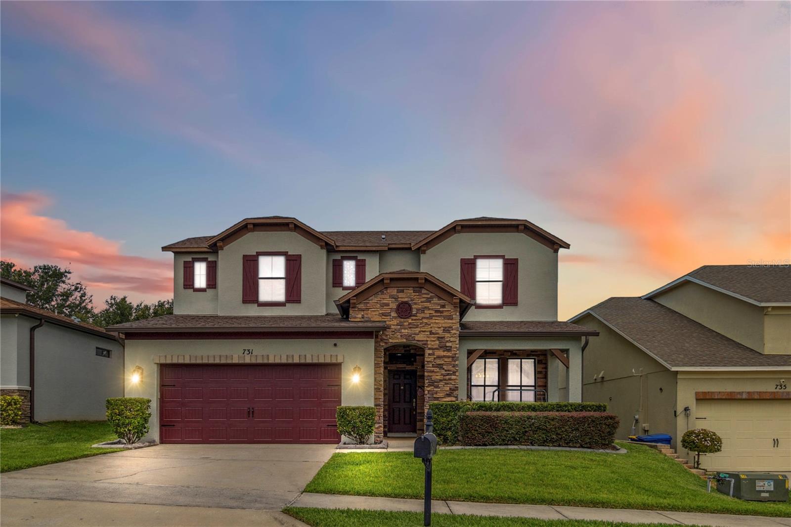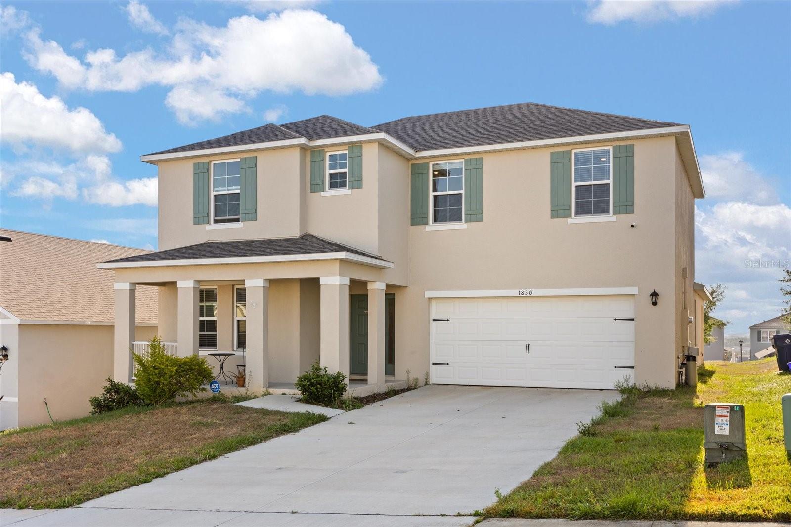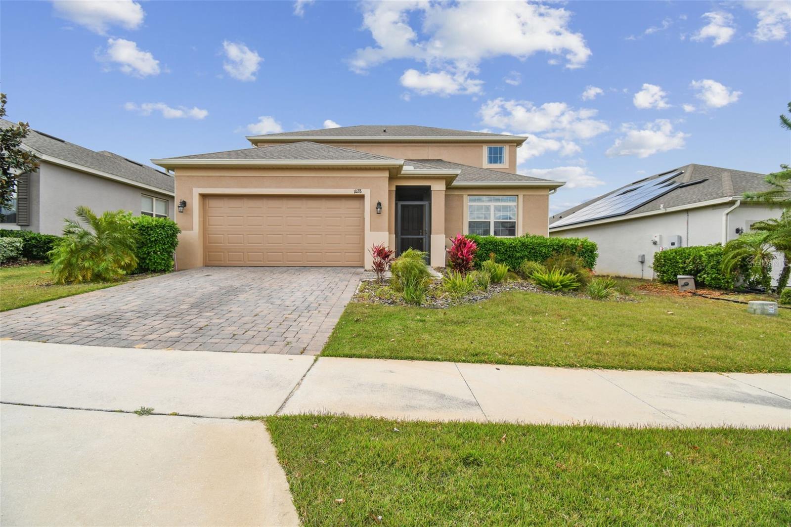2236 Hen Road, MINNEOLA, FL 34715
Property Photos
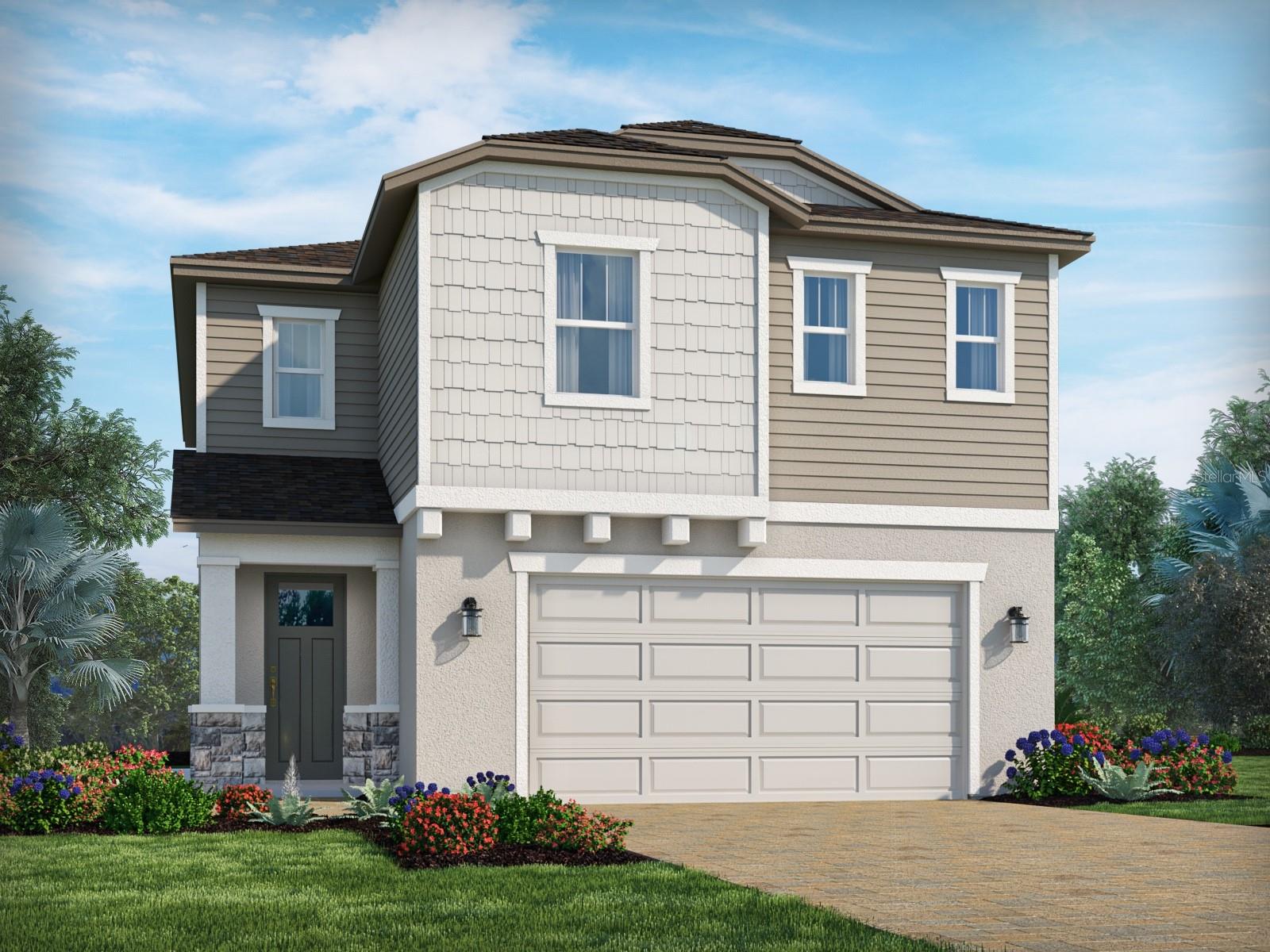
Would you like to sell your home before you purchase this one?
Priced at Only: $490,000
For more Information Call:
Address: 2236 Hen Road, MINNEOLA, FL 34715
Property Location and Similar Properties
- MLS#: O6296446 ( Residential )
- Street Address: 2236 Hen Road
- Viewed: 23
- Price: $490,000
- Price sqft: $169
- Waterfront: No
- Year Built: 2025
- Bldg sqft: 2898
- Bedrooms: 3
- Total Baths: 3
- Full Baths: 2
- 1/2 Baths: 1
- Garage / Parking Spaces: 2
- Days On Market: 58
- Additional Information
- Geolocation: 28.5893 / -81.7151
- County: LAKE
- City: MINNEOLA
- Zipcode: 34715
- Subdivision: Cyrene At Minneola
- Elementary School: Grassy Lake Elementary
- Middle School: East Ridge Middle
- High School: Lake Minneola High
- Provided by: MERITAGE HOMES OF FL REALTY
- Contact: Tatiana Souza
- 813-703-8860

- DMCA Notice
-
DescriptionBrand new, energy efficient home available NOW! Designcollections:Crisp. Entertain guests with ease as you prepare meals in the kitchen while overlooking the spacious dining room, great room, and covered lanai. Now selling from the mid $400s, Cyrene at Minneola offers single family homes in Lake County, FL. Residents have easy access to Florida's Turnpike, restaurants, retail, and more. Schedule an appointment, today. Each of our homes is built with innovative, energy efficient features designed to help you enjoy more savings, better health, real comfort and peace of mind.
Payment Calculator
- Principal & Interest -
- Property Tax $
- Home Insurance $
- HOA Fees $
- Monthly -
Features
Building and Construction
- Builder Model: Birch
- Builder Name: Meritage Homes
- Covered Spaces: 0.00
- Exterior Features: Sidewalk, Sliding Doors
- Flooring: Carpet, Ceramic Tile
- Living Area: 2216.00
- Roof: Shingle
Property Information
- Property Condition: Completed
School Information
- High School: Lake Minneola High
- Middle School: East Ridge Middle
- School Elementary: Grassy Lake Elementary
Garage and Parking
- Garage Spaces: 2.00
- Open Parking Spaces: 0.00
- Parking Features: Driveway, Garage Door Opener
Eco-Communities
- Green Energy Efficient: Appliances, HVAC, Insulation, Roof, Thermostat, Water Heater, Windows
- Water Source: Public
Utilities
- Carport Spaces: 0.00
- Cooling: Central Air
- Heating: Electric, Heat Pump
- Pets Allowed: Yes
- Sewer: Public Sewer
- Utilities: Cable Available, Electricity Connected, Fire Hydrant, Phone Available, Public, Sewer Connected, Underground Utilities, Water Connected
Amenities
- Association Amenities: Playground, Pool, Trail(s)
Finance and Tax Information
- Home Owners Association Fee Includes: Other
- Home Owners Association Fee: 177.00
- Insurance Expense: 0.00
- Net Operating Income: 0.00
- Other Expense: 0.00
- Tax Year: 2025
Other Features
- Appliances: Dishwasher, Disposal, Dryer, Electric Water Heater, Exhaust Fan, Microwave, Range, Refrigerator, Washer
- Association Name: Home River Group
- Association Phone: 407-327-5824
- Country: US
- Interior Features: Open Floorplan, Split Bedroom, Stone Counters, Thermostat, Walk-In Closet(s), Window Treatments
- Legal Description: CYRENE AT MINNEOLA PB 83 PG 59-67 LOT 227 ORB 6381 PG 1649
- Levels: Two
- Area Major: 34715 - Minneola
- Occupant Type: Vacant
- Parcel Number: 09-22-26-2000-000-22700
- Style: Florida
- Views: 23
- Zoning Code: RES
Similar Properties
Nearby Subdivisions
Ardmore Reserve
Ardmore Reserve Ph 3
Ardmore Reserve Ph Iii
Ardmore Reserve Ph Iv
Ardmore Reserve Ph V
Ardmore Reserve Phas Ii Replat
Country Ridge
Cyrene At Minneola
Del Webb Minneola
High Pointe Ph 01
High Pointe Ph 1
Hills Of Minneola
Lakewood Ridge
Lakewood Ridge Ph 06
Minneola
Minneola High Pointe Ph 02
Minneola Lakewood Ridge Sub
Minneola Oak Valley Ph 04b Lt
Minneola Park Ridge On Lake Mi
Minneola Pine Bluff Ph 02 Lt 9
Minneola Reserve At Minneola P
Not On The List
Oak Valley Ph 01a
Oak Valley Ph 01b
Overlook At Grassy Lake
Overlook/grassy Lake
Overlook/grassy Lake Ph 2
Overlookgrassy Lake
Overlookgrassy Lake Ph 2
Park View At The Hills
Park View At The Hills Ph 3
Park View/the Hills Ph 1
Park Viewhills Ph 1
Park Viewthe Hills
Park Viewthe Hills Ph 1
Park Viewthe Hills Ph 1 A Rep
Park Viewthe Hills Ph 2
Park Viewthe Hills Ph 2 A
Park Viewthe Hills Ph 2 A Re
Quail Valley Phase Iii
Quail Valley Phase V
Reserve At Minneola
Reserve At Minneola Phase 1
Reserveminneola Ph 2c Rep
Reserveminneola Ph 4
Sugarloaf Mountain
Town/minneola
Villages At Minneola Hills
Villages/minneola Hills
Villages/minneola Hills Ph 1a
Villages/minneola Hills Phase
Villagesminneola Hills
Villagesminneola Hills Ph 1a
Villagesminneola Hills Phase 2

- Frank Filippelli, Broker,CDPE,CRS,REALTOR ®
- Southern Realty Ent. Inc.
- Mobile: 407.448.1042
- frank4074481042@gmail.com








































