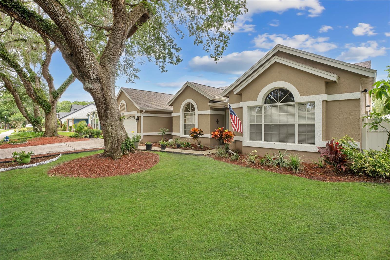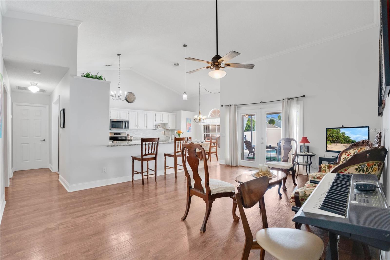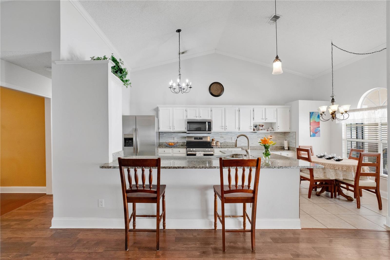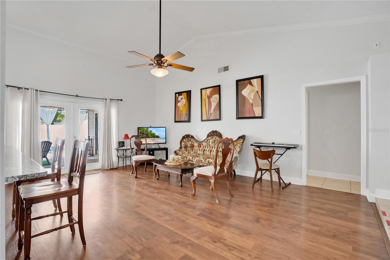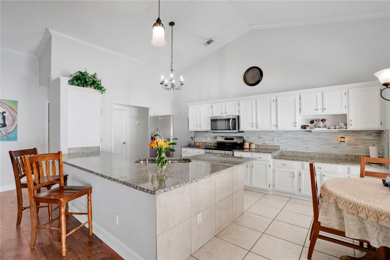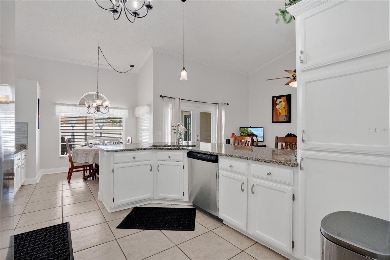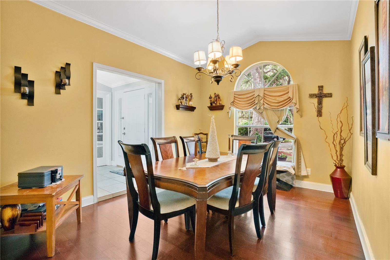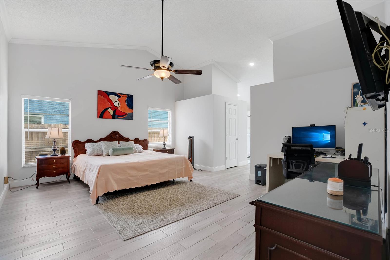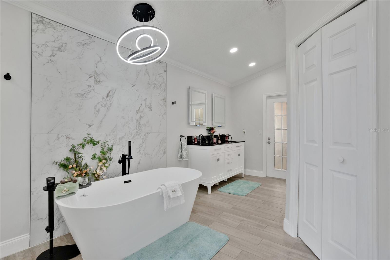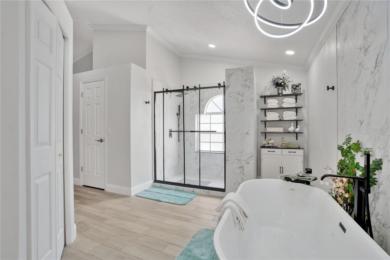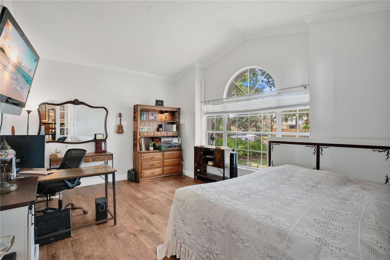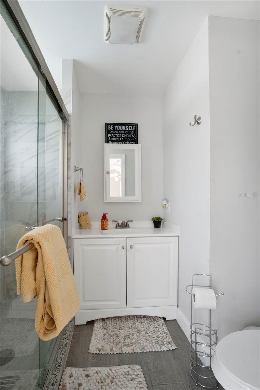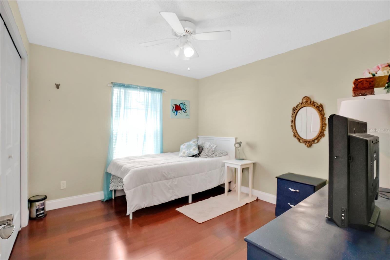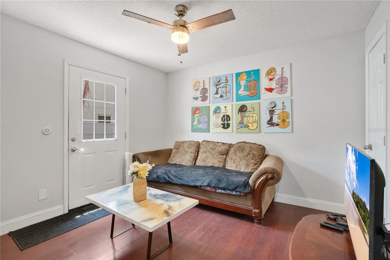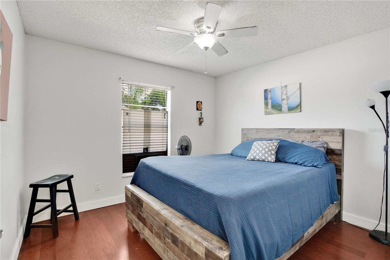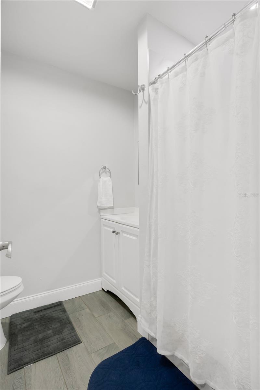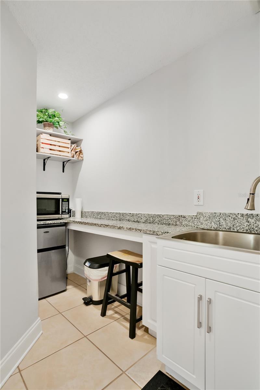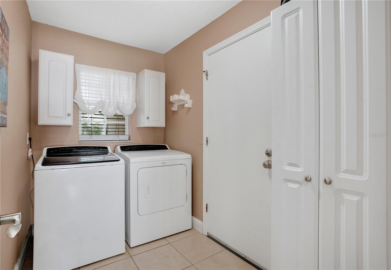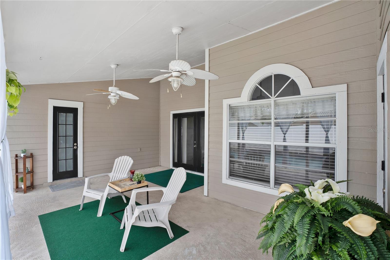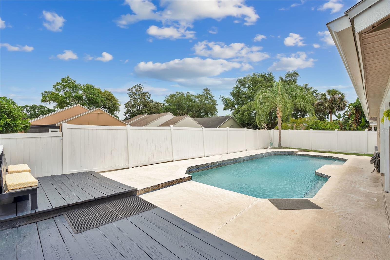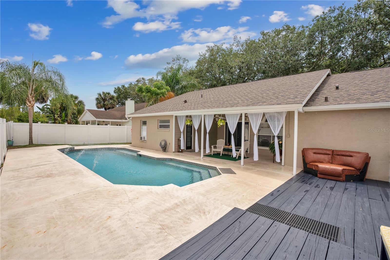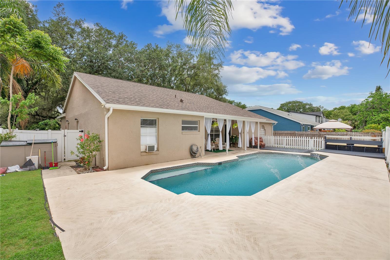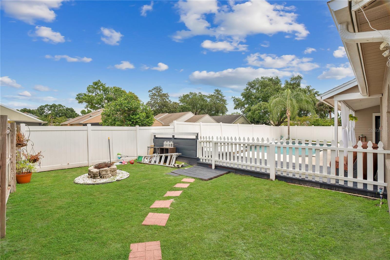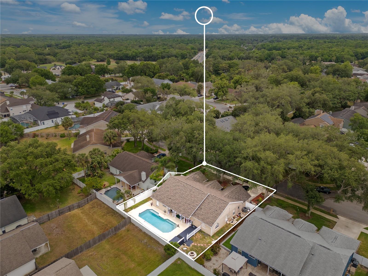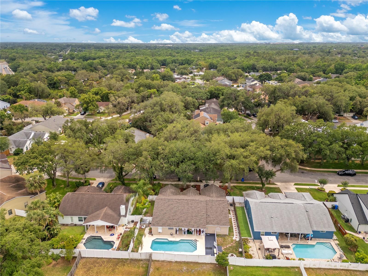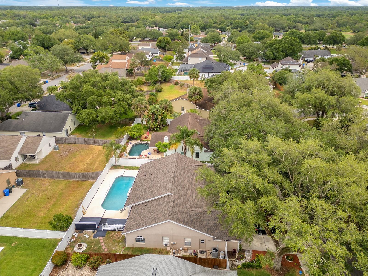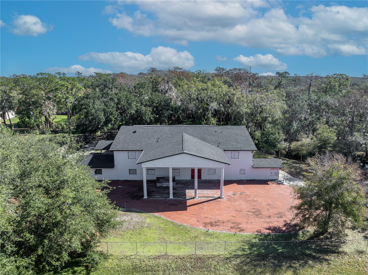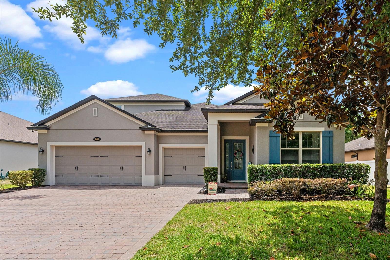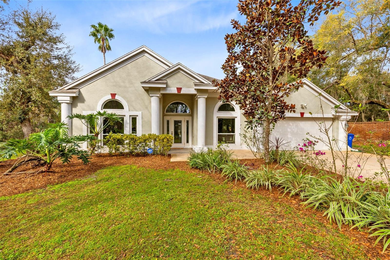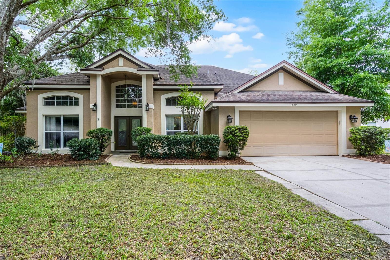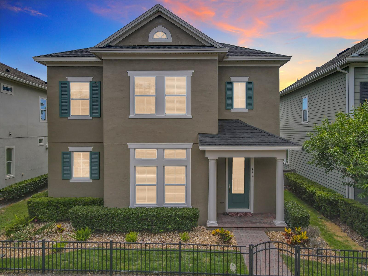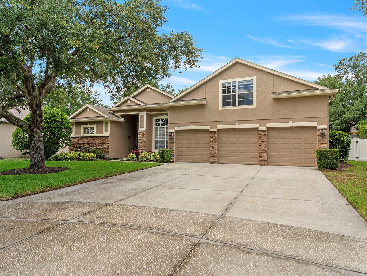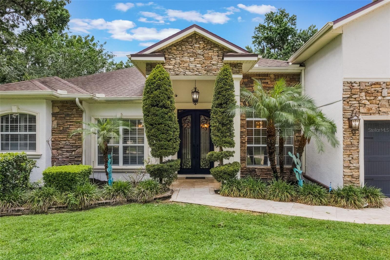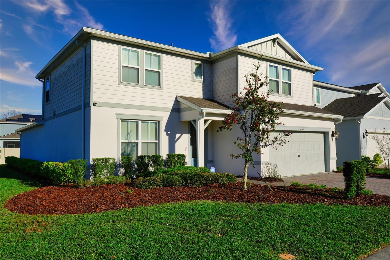1040 Big Oaks, OVIEDO, FL 32765
Property Photos
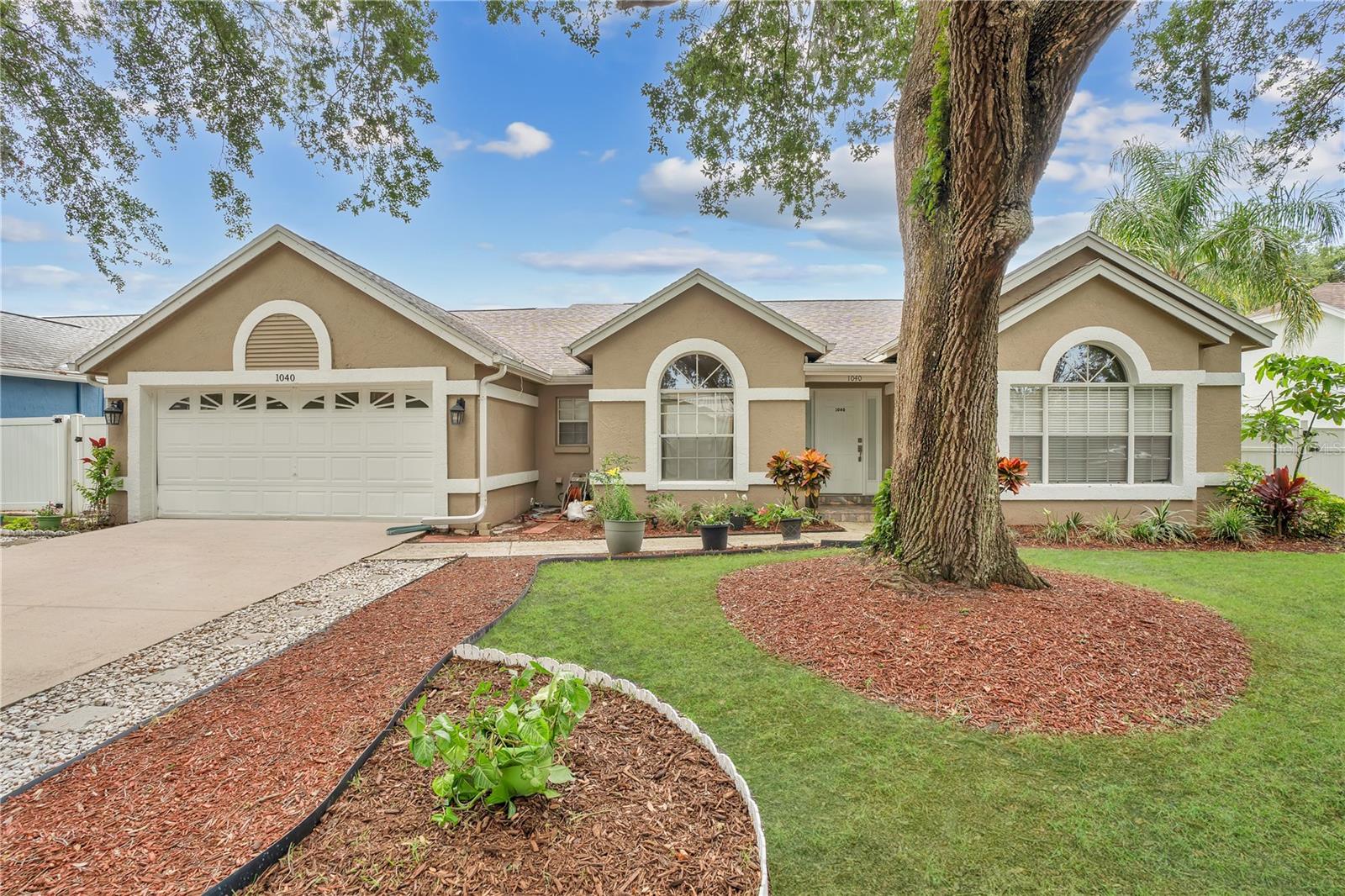
Would you like to sell your home before you purchase this one?
Priced at Only: $650,000
For more Information Call:
Address: 1040 Big Oaks, OVIEDO, FL 32765
Property Location and Similar Properties
- MLS#: O6307449 ( Residential )
- Street Address: 1040 Big Oaks
- Viewed: 36
- Price: $650,000
- Price sqft: $216
- Waterfront: No
- Year Built: 1988
- Bldg sqft: 3010
- Bedrooms: 4
- Total Baths: 3
- Full Baths: 3
- Garage / Parking Spaces: 2
- Days On Market: 24
- Additional Information
- Geolocation: 28.5546 / -81.151
- County: SEMINOLE
- City: OVIEDO
- Zipcode: 32765
- Subdivision: 1040 Big Oaks Blvd Oviedo Fl 3
- Elementary School: Carillon Elementary
- Middle School: Chiles Middle
- High School: Hagerty High
- Provided by: EXP REALTY LLC
- Contact: Monica Cuervo
- 888-883-8509

- DMCA Notice
-
Description**Welcome Home** This beautifully updated 4 bedroom, 3 bathroom single story pool home offers the perfect blend of comfort, style, and functionality. Nestled on an oversized lot in the highly sought after Big Oaks community, this property provides privacy, space, and peace of mind with numerous recent upgrades. Step inside to a bright and open floor plan that seamlessly connects your living, dining, and kitchen areasperfect for both everyday living and entertaining. The expansive master suite features soaring ceilings and a newly renovated spa like bathroom with modern, elegant finishesyour personal retreat for relaxation. The chef inspired kitchen is a showstopper, featuring granite countertops, a chic backsplash, an oversized island with added cabinetry, and a cozy breakfast nook for casual meals. Enjoy true Florida living in the outdoor space: a covered lanai, sparkling private pool, and extended patio area ideal for BBQs, family gatherings, or simply soaking up the sun. The additional green space in the backyard is great for pets or a future garden. One of the standout features is the flexible In Law Suite with a private entrance, bedroom, full bath, kitchenette, and living roomperfect for multi generational living or visiting guests who enjoy their own privacy. Notable recent upgrades include: New Roof (2023) Updated A/C System Fresh Exterior Paint Families will appreciate being zoned for top rated schools including Hagerty High School. The location is unbeatablejust minutes from shopping, dining, medical centers, and major employers like Lockheed Martin, UCF, and Valencia College. Commuting is a breeze with easy access to 417, 434, and 426, putting Disney, Universal, and Central Floridas beaches within easy reach. This is more than just a homeits a lifestyle upgrade. Schedule your private showing today and fall in love!
Payment Calculator
- Principal & Interest -
- Property Tax $
- Home Insurance $
- HOA Fees $
- Monthly -
Features
Building and Construction
- Covered Spaces: 0.00
- Exterior Features: Other
- Flooring: Ceramic Tile, Laminate
- Living Area: 2310.00
- Roof: Shingle
School Information
- High School: Hagerty High
- Middle School: Chiles Middle
- School Elementary: Carillon Elementary
Garage and Parking
- Garage Spaces: 2.00
- Open Parking Spaces: 0.00
- Parking Features: Curb Parking, Driveway
Eco-Communities
- Pool Features: Gunite, In Ground
- Water Source: Public
Utilities
- Carport Spaces: 0.00
- Cooling: Central Air
- Heating: Central, Electric
- Pets Allowed: Yes
- Sewer: Public Sewer
- Utilities: Cable Connected, Electricity Connected, Public, Sewer Connected, Water Connected
Finance and Tax Information
- Home Owners Association Fee Includes: Maintenance Grounds
- Home Owners Association Fee: 240.00
- Insurance Expense: 0.00
- Net Operating Income: 0.00
- Other Expense: 0.00
- Tax Year: 2024
Other Features
- Appliances: Dishwasher, Dryer, Microwave, Range, Refrigerator, Trash Compactor, Washer
- Association Name: Brent M. Comeaux
- Country: US
- Furnished: Negotiable
- Interior Features: Cathedral Ceiling(s), Ceiling Fans(s), Crown Molding, High Ceilings, Kitchen/Family Room Combo, Open Floorplan, Primary Bedroom Main Floor, Solid Wood Cabinets, Stone Counters, Walk-In Closet(s), Window Treatments
- Legal Description: LOT 13 BIG OAKS PB 37 PGS 79 TO 81
- Levels: One
- Area Major: 32765 - Oviedo
- Occupant Type: Owner
- Parcel Number: 23 21 31 511 0000 0130
- Style: Ranch
- Views: 36
- Zoning Code: R-1
Similar Properties
Nearby Subdivisions
0
1040 Big Oaks Blvd Oviedo Fl 3
Acreage & Unrec
Alafaya Trail Sub
Alafaya Woods Ph 06
Alafaya Woods Ph 08
Alafaya Woods Ph 11
Alafaya Woods Ph 12b
Alafaya Woods Ph 16
Alafaya Woods Ph 17
Alafaya Woods Ph 18
Alafaya Woods Ph 21b
Allens 1st Add To Washington H
Aloma Woods
Aloma Woods Ph 1
Aloma Woods Ph 2
Bear Stone
Bellevue
Bentley Cove
Bentley Woods
Black Hammock
Brookmore Estates
Carillon Tr 301 At
Cassavilla Heights
Cedar Bend
Chapman Cove
Chapman Groves
Chapman Pines
Cobblestone
Crystal Shores
Cypress Head At The Enclave
Dunhill
Dunhill Unit 2
Ellingsworth
Estates At Aloma Woods Ph 3
Estates At Wellington
Florida Groves Companys First
Fosters Grove At Oviedo
Fox Run
Francisco Park
Franklin Park
Hawk's Overlook
Hawks Overlook
Heatherbrooke Estates Rep
Hideaway Cove At Oviedo Ph 1
Hideaway Cove At Oviedo Ph 3
Hunters Stand At Carillon
Huntington
Jackson Heights
Jamestown
Kenmure
Kingsbridge East Village
Kingsbridge Ph 1a
Kingsbridge West
Lake Charm Country Estates
Lake Rogers Estates
Lakes Of Aloma
Lakes Of Aloma Ph 2
Little Creek Ph 3a
Little Creek Ph 4b
Little Lake Georgia Terrace
Lone Pines
Madison Creek
Majestic Cove
Martins Plan
Mead Manor
Mead Manor Unit 4
Milton Square
Oak Grove
Oviedo
Oviedo Forest
Oviedo Forest Ph 2
Oviedo Gardens A Rep
Oviedo Gardens - A Rep
Palm Valley
Preserve Of Oviedo On The Park
Ravencliffe
Red Ember North
Remington Park
Sec 36 Twp 21s Rge 30e N 14 Of
Shed Grove Homes
Shed Grove Homes Unit 1
Slavia Colony Cos Sub
Stillwater Ph 1
Stillwater Ph 2
Stillwater Ph 3
Swopes Amd Of Iowa City
Terralago
The Preserve At Lake Charm
Tract 105 Ph Iii At Carillon
Tranquil Oaks
Twin Lakes Manor
Twin Oaks
Twin Rivers Model Home Area
Twin Rivers Sec 1
Twin Rivers Sec 4
Twin Rivers Sec 4 Unit 1
Twin Rivers Sec 5
Twin Rivers Sec 6
Twin Rivers Sec 7
Village Of Remington
Villages At Kingsbridge West T
Washington Heights
Waverlee Woods
Waverlee Woods 1st Amd
Wentworth Estates
Whispering Woods
Whitetail Run
Willa Lake Ph 1
Woodland Estates

- Frank Filippelli, Broker,CDPE,CRS,REALTOR ®
- Southern Realty Ent. Inc.
- Mobile: 407.448.1042
- frank4074481042@gmail.com



