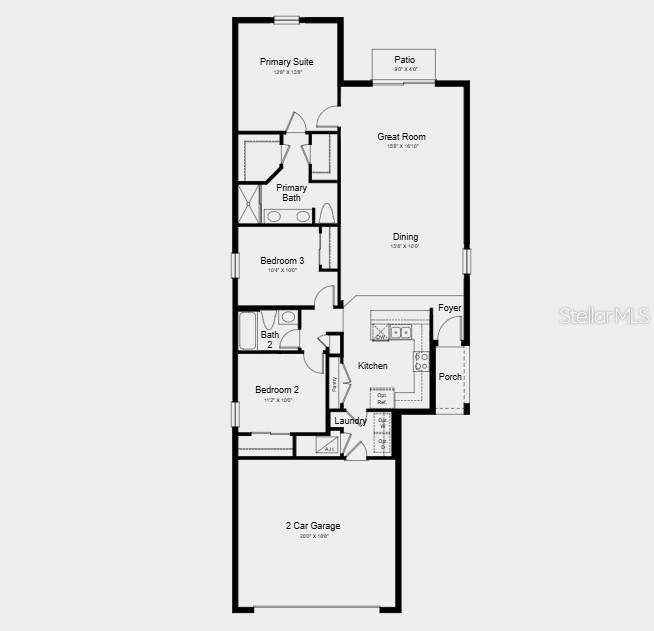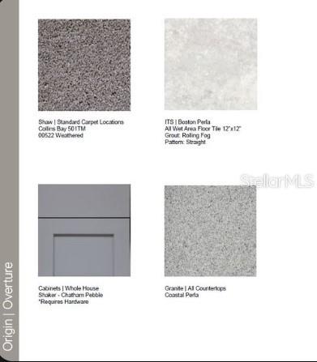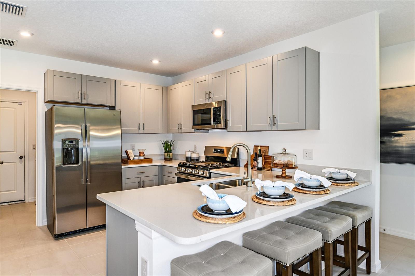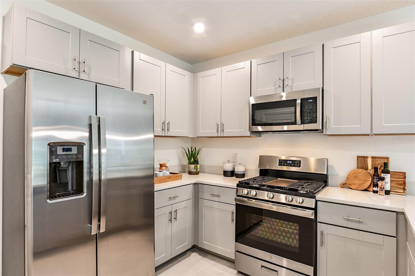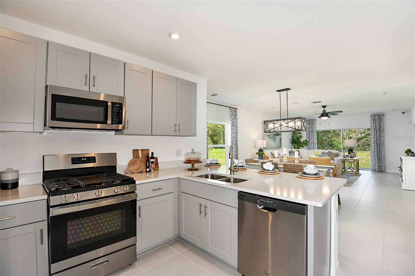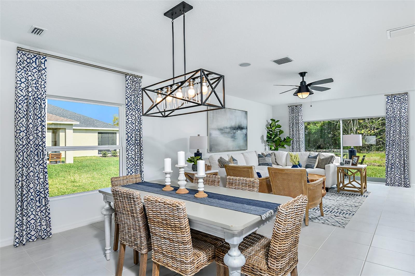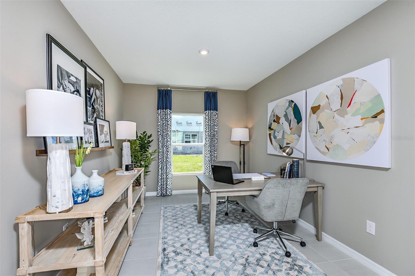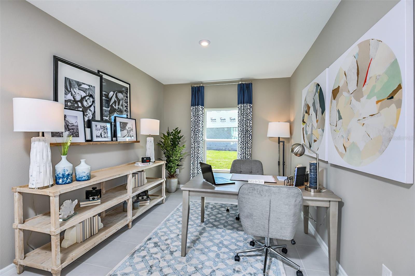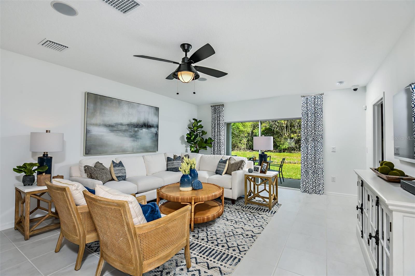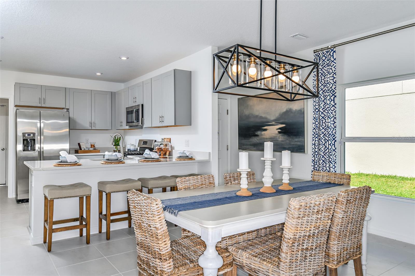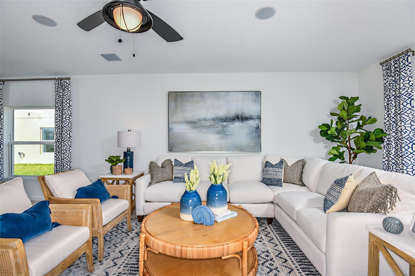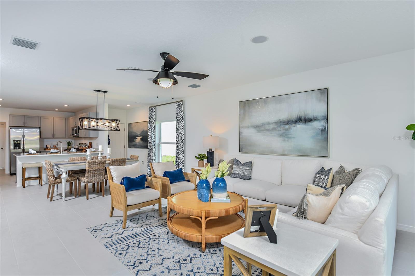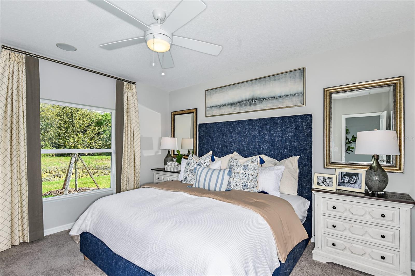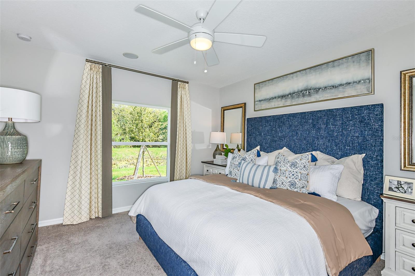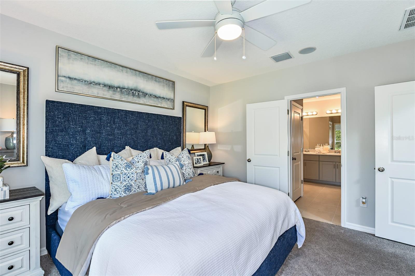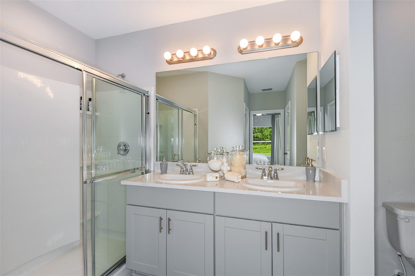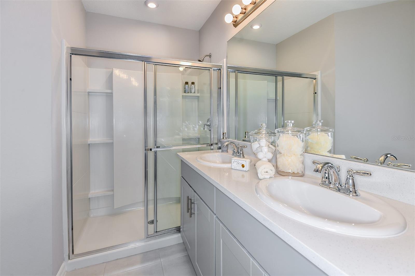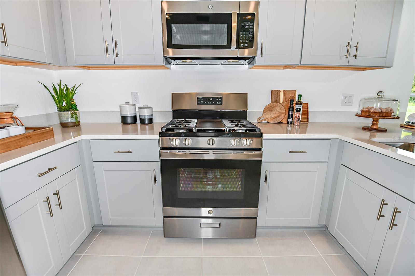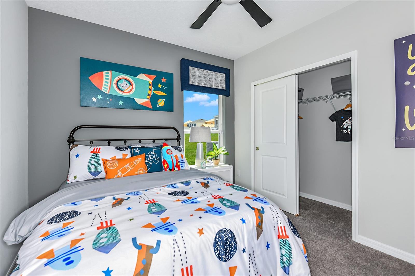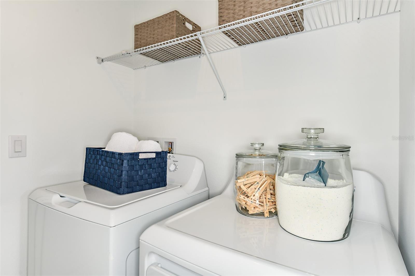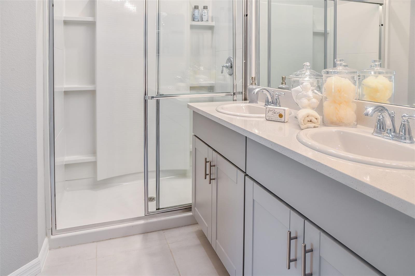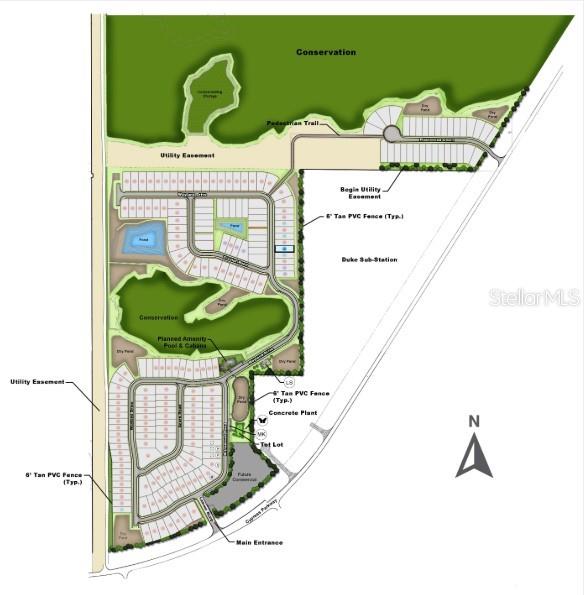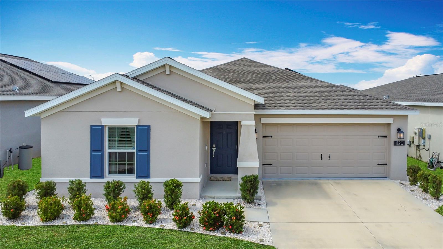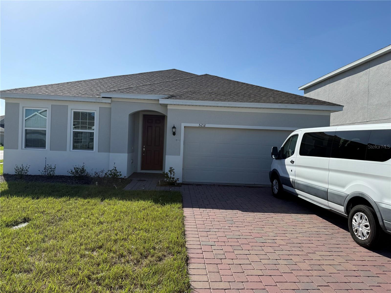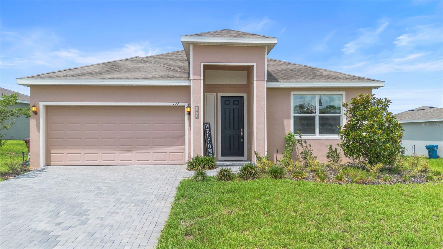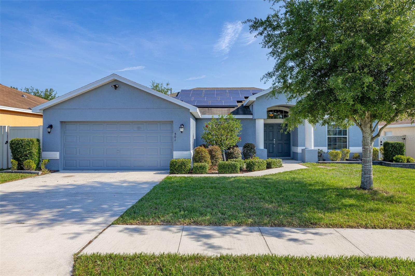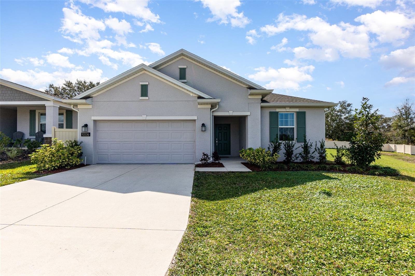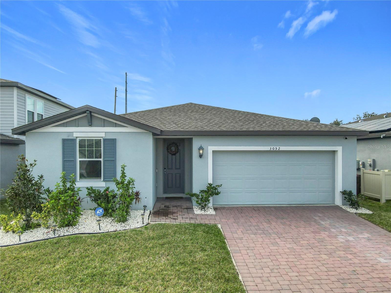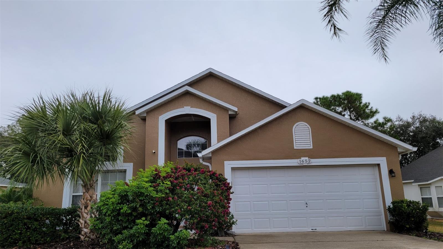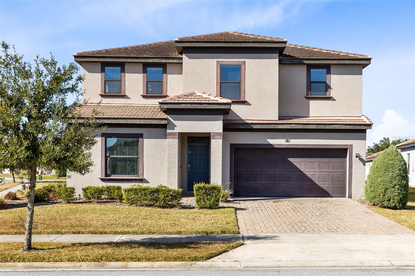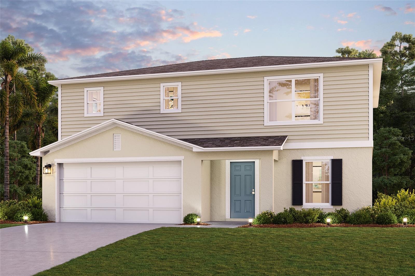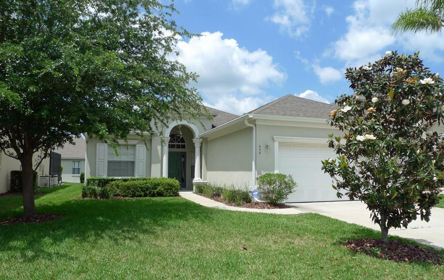483 Wayland Drive, HAINES CITY, FL 33844
Property Photos
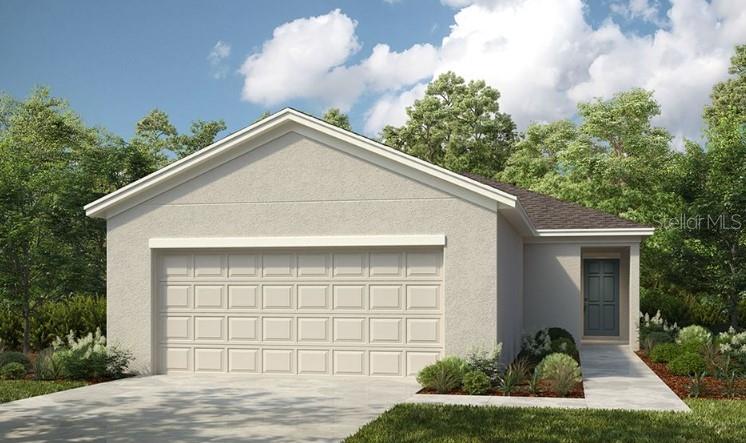
Would you like to sell your home before you purchase this one?
Priced at Only: $318,000
For more Information Call:
Address: 483 Wayland Drive, HAINES CITY, FL 33844
Property Location and Similar Properties
- MLS#: O6313251 ( Residential )
- Street Address: 483 Wayland Drive
- Viewed: 3
- Price: $318,000
- Price sqft: $167
- Waterfront: No
- Year Built: 2025
- Bldg sqft: 1905
- Bedrooms: 2
- Total Baths: 2
- Full Baths: 2
- Garage / Parking Spaces: 2
- Days On Market: 9
- Additional Information
- Geolocation: 28.1198 / -81.5538
- County: POLK
- City: HAINES CITY
- Zipcode: 33844
- Subdivision: Marion Creek
- Elementary School: Palmetto Elementary
- Middle School: Lake Marion Creek Middle
- High School: Haines City Senior High
- Provided by: TAYLOR MORRISON REALTY OF FLORIDA INC
- Contact: Michelle Campbell
- 407-756-5025

- DMCA Notice
-
DescriptionUnder Construction. New Construction July Completion! Built by America's Most Trusted Homebuilder. Welcome to the Holly at 483 Wayland Drive in Marion Creek a boutique style community in charming Haines City, Florida. Surrounded by nature yet close to everyday conveniences, Marion Creek offers thoughtfully designed new construction homes with inviting curb appeal and exceptional community amenities, including a pool, cabanas, gardens, and a tot lot. This new home features open concept living with a bright kitchen overlooking the dining and gathering areas, flowing seamlessly to a patio for effortless indoor/outdoor living. Two secondary bedrooms share a full bath, while the private primary suite is nestled at the back of the home for added comfort. Find your perfect fit in this growing small town communitydiscover the Holly today! Additional Highlights Include: Whole house blinds. Photos are for representative purposes only. MLS#O6313251
Payment Calculator
- Principal & Interest -
- Property Tax $
- Home Insurance $
- HOA Fees $
- Monthly -
Features
Building and Construction
- Builder Model: Holly
- Builder Name: Taylor Morrison
- Covered Spaces: 0.00
- Exterior Features: Sliding Doors
- Flooring: Carpet, Tile
- Living Area: 1455.00
- Roof: Shingle
Property Information
- Property Condition: Under Construction
School Information
- High School: Haines City Senior High
- Middle School: Lake Marion Creek Middle
- School Elementary: Palmetto Elementary
Garage and Parking
- Garage Spaces: 2.00
- Open Parking Spaces: 0.00
- Parking Features: Driveway
Eco-Communities
- Water Source: Public
Utilities
- Carport Spaces: 0.00
- Cooling: Central Air
- Heating: Electric
- Pets Allowed: Yes
- Sewer: Public Sewer
- Utilities: BB/HS Internet Available, Cable Available, Electricity Available, Public, Water Available
Finance and Tax Information
- Home Owners Association Fee Includes: Pool
- Home Owners Association Fee: 95.00
- Insurance Expense: 0.00
- Net Operating Income: 0.00
- Other Expense: 0.00
- Tax Year: 2024
Other Features
- Appliances: Dishwasher, Disposal, Dryer, Electric Water Heater, Microwave, Range, Refrigerator, Washer
- Association Name: Empire Management
- Country: US
- Interior Features: High Ceilings, Window Treatments
- Legal Description: of MARION CREEK ESTATES PHASE 1, according to the plat thereof in Plat Book 200, Pages 9 through 13, of the Public Records of Polk County, Florida
- Levels: One
- Area Major: 33844 - Haines City/Grenelefe
- Occupant Type: Vacant
- Parcel Number: NALOT152
- Possession: Close Of Escrow
- Style: Craftsman
Similar Properties
Nearby Subdivisions
Alford Oaks
Arlington Heights Ph 01
Arlington Square
Arrowhead Lake
Avondale
Balmoral Estates
Balmoral Estates Phase 3
Bermuda Pointe
Bradbury Creek
Bradbury Creek Phase 1
Bradbury Creek Phase 2
Calabay At Tower Lake Ph 03
Calabay Parc At Tower Lake
Calabay Parc At Tower Lake Pha
Calabay Park At Tower Lake Ph
Calabay Xing
Caribbean Cove
Casa De Ralt Sub
Chanler Rdg Ph 02
Chanler Ridge
Covered Bridge
Crosswinds
Crosswinds 40's
Crosswinds 40s
Crosswinds 50's
Crosswinds 50s
Cypress Park
Cypress Park Estates
Dunsons Sub
Estates At Lake Hammock Pb 171
Estates/lk Hammock
Estateslk Hammock
Glouser Zack K Prop
Grace Ranch
Grace Ranch Ph 1
Grace Ranch Ph 2
Gracelyn Grove
Gracelyn Grove Ph 1
Gracelyn Grv Ph 2
Graceview Ph 01
Graham Park Sub
Gralynn Heights
Grenelefe Club Estates
Grenelefe Country Homes
Grenelefe Estates
Grenelefe Twnhse Area 42
Grovehlnd Meadows
Haines City
Haines Rdg Ph 4
Haines Ridge
Haines Ridge Ph 01
Haines Ridge Phase 2
Haines Ridge Phase - 2
Hamilton Bluff
Hammock Reserve
Hammock Reserve Ph 1
Hammock Reserve Ph 2
Hammock Reserve Ph 3
Hammock Reserve Ph 4
Hammock Reserve Phase 3
Hatchineha
Hatchwood Estates
Hemingway Place Ph 02
Hidden Lakes North
Highland Mdws 4b
Highland Mdws Ph 2a
Highland Mdws Ph 2b
Highland Mdws Ph 3
Highland Mdws Ph 7
Highland Meadows Ph 4a
Highland Meadows Ph Iii
Highland Meadows Phase Iii
Highland Park
Hihghland Park
Hill Top
Hillcrest Sub
Hillview
Johnston Geo M
Katz Phillip Sub
Kokomo Bay Ph 01
Kokomo Bay Ph 02
L M Estates
Lake Hamilton
Lake Hamilton 40's
Lake Hamilton 40s
Lake Hamilton 50's
Lake Hamilton 50s
Lake Henry Hills Sub
Lake Marion Homesites
Lake Park Or Huies Sub
Lake Region Paradise Is
Lake Tracy Estates
Lakeview Landings
Laurel Glen
Lawson Dunes
Lawson Dunes Sub
Liberty Square
Live Oak
Lockhart Mathis
Lockhart Smiths Resub
Lockharts Sub
Magnolia Park
Magnolia Park Ph 1 2
Magnolia Park Ph 3
Mariner Cay
Marion Creek
Marion Ridge
Maumac Sub
Mgnolia Park Phase Iii
Monticellitower Lake
N/a
Natures Edge Golf Estates
None
Not Applicable
Orchid Ter Ph 2
Orchid Terrace
Orchid Terrace Ph 1
Orchid Terrace Ph 2
Orchid Terrace Ph 3
Orchid Terrace Phase 1
Peninsular Rdg
Poinciana Heights Haines City
Pointe Eva
Randa Rdg Ph 2
Randa Ridge Ph 01
Randa Ridge Ph 03
Reservehlnd Meadows
Retreat At Lake Marion
Ridge/hlnd Mdws
Ridge/hlnd Meadows
Ridgehlnd Mdws
Ridgehlnd Meadows
Sandy Shores Sub
Scenic Ter South Ph 1
Scenic Terrace
Scenic Terrace South Ph 1
Scenic Terrace South Phase 1
Seasons At Hilltop
Seasonsfrst Crk
Seasonsheritage Square
Sequoyah Rdg
Sequoyah Ridge
Seville Sub
Shultz Sub
Somers C G Add
South Bay Landings
Southern Dunes
Southern Dunes Kokomo Bay Ph
Southern Dunes Estates
Southern Dunes Estates Add
Southern Dunes Ests Add
Spring Pines
Stonewood Crossings Ph 01
Summerlin Grvs Ph 1
Summerlin Grvs Ph 2
Sun Air Country Club
Sun Air Country Club Add 01
Sun Oaks
Sunset Chase
Sunset Sub
Sweetwater Golf Tennis Club
Sweetwater Golf Tennis Club A
Sweetwater Golf & Tennis Club
Sweetwater Golf And Tennis Clu
Tarpon Bay
Tarpon Bay Ph 1
Tarpon Bay Ph 2
Tarpon Bay Ph 3
Tradewinds
Unre Surv Pe-15
Unre Surv Pe15
Valencia Hills Sub
Villa Sorrento
West View Ridge Resorts Inc
Winterhaven

- Frank Filippelli, Broker,CDPE,CRS,REALTOR ®
- Southern Realty Ent. Inc.
- Mobile: 407.448.1042
- frank4074481042@gmail.com



