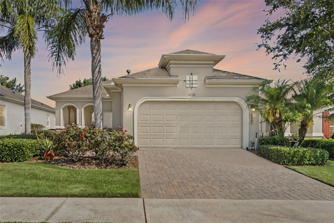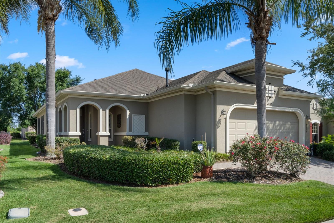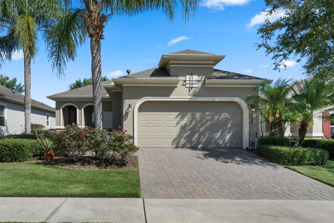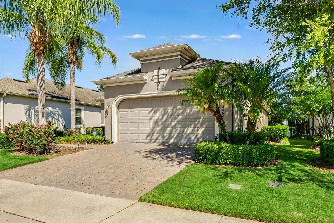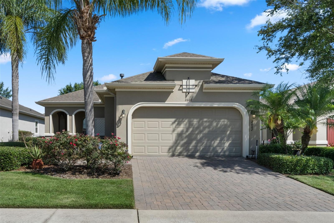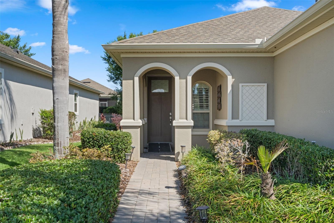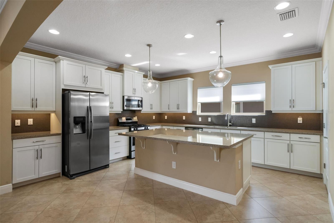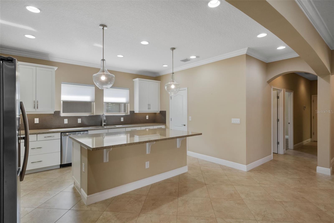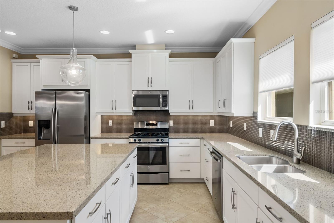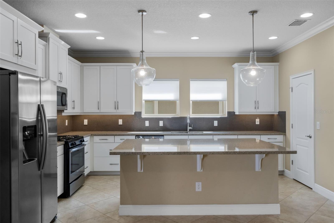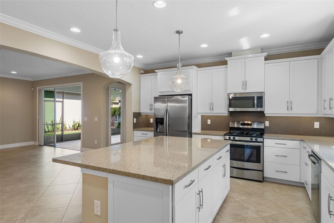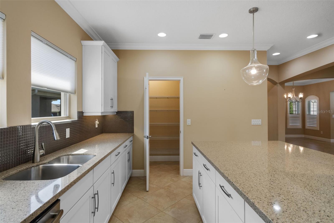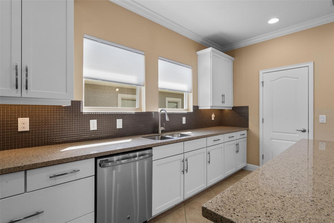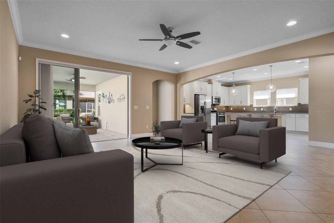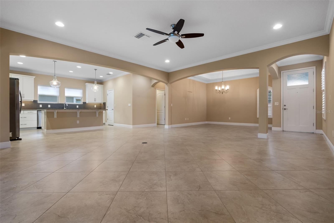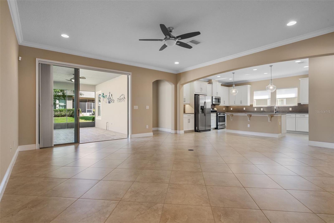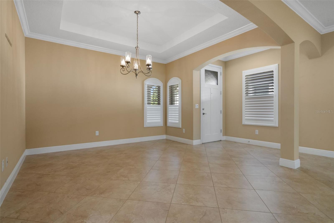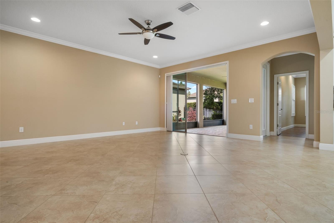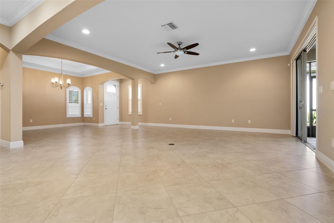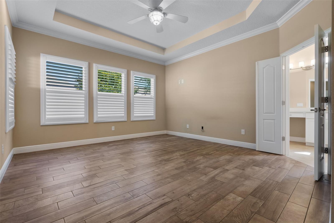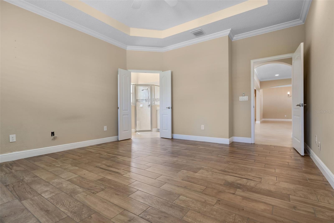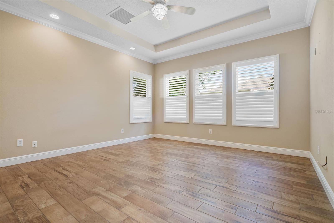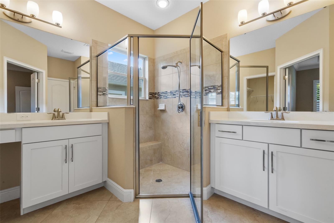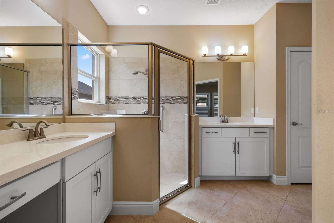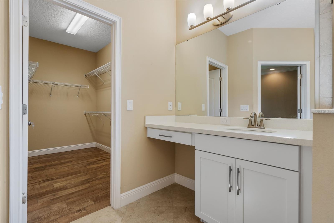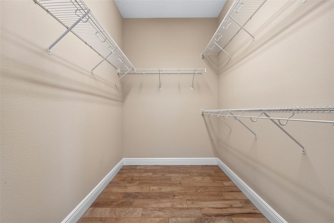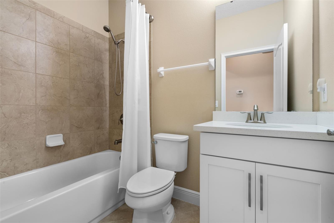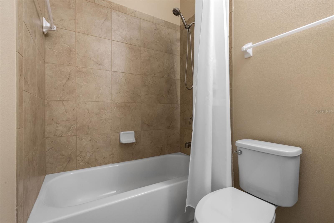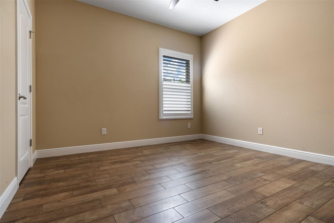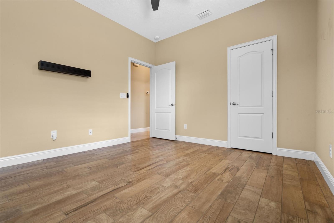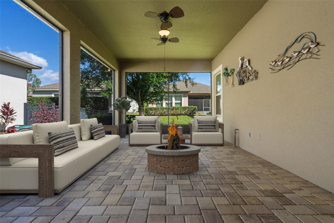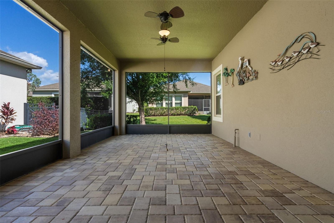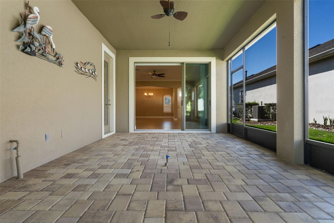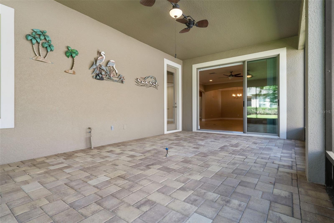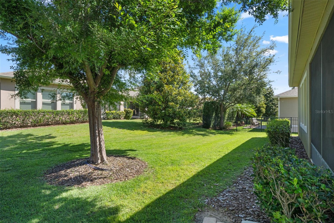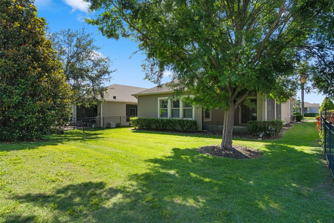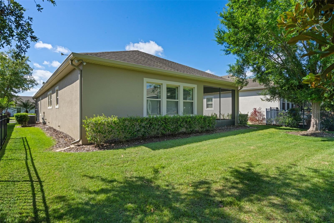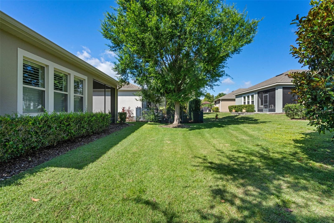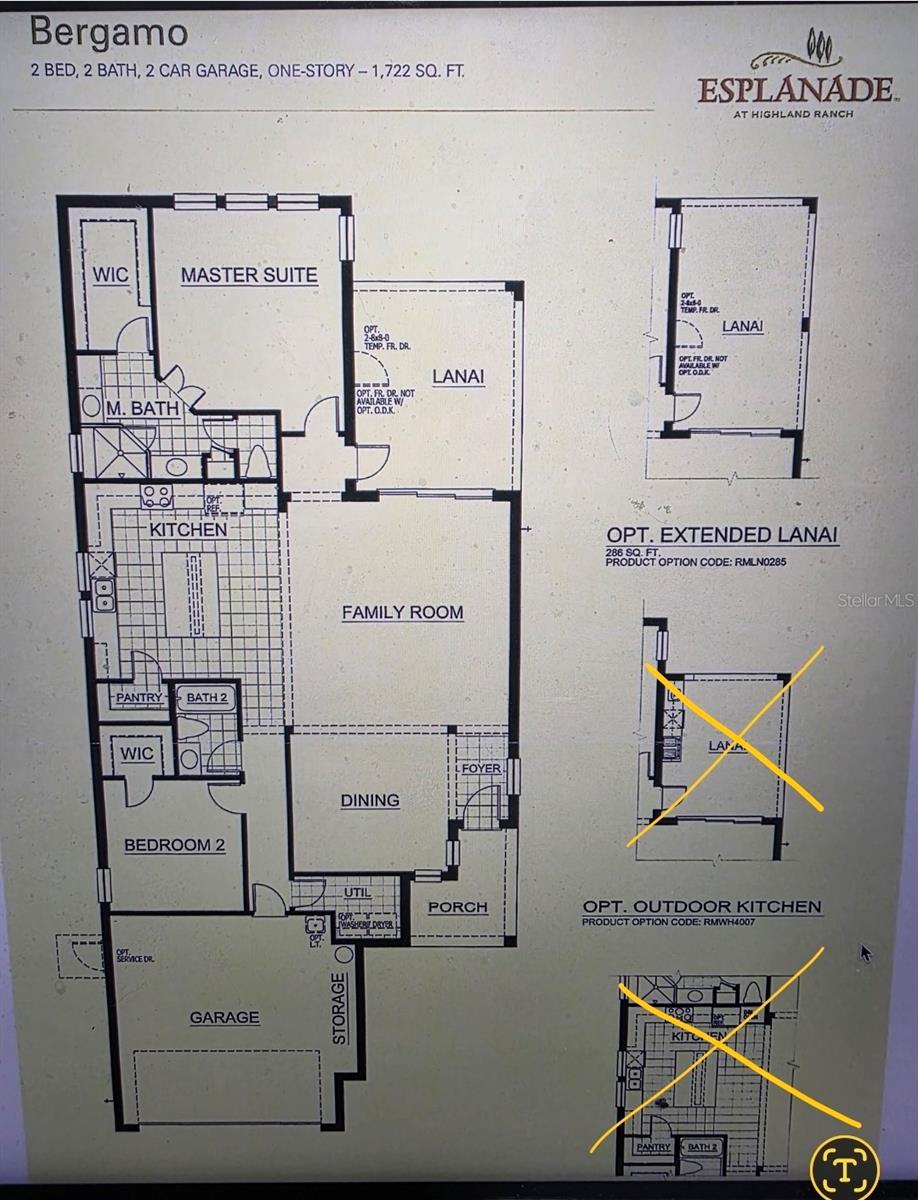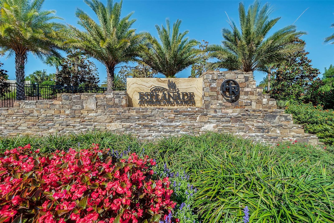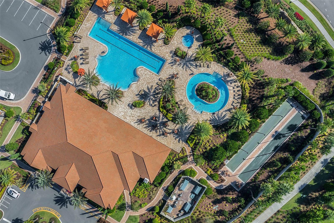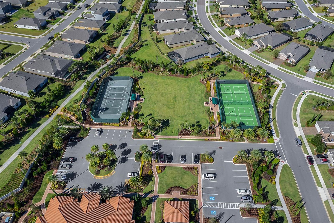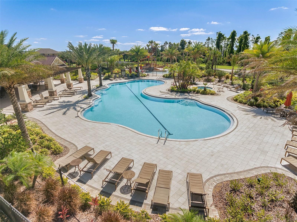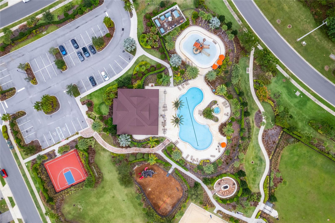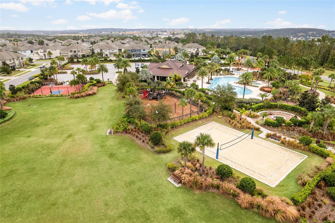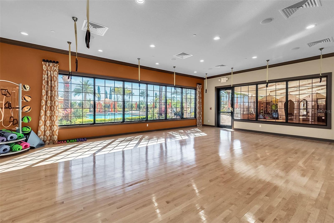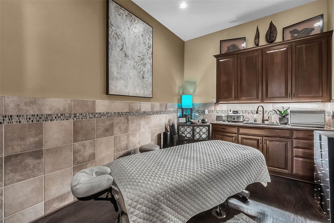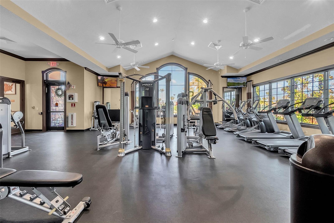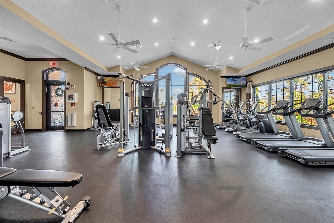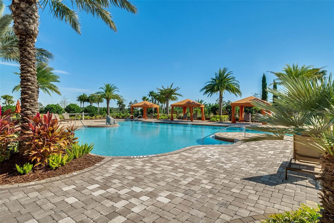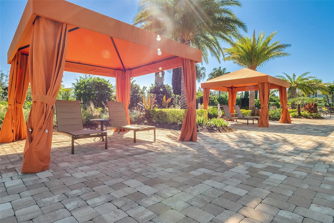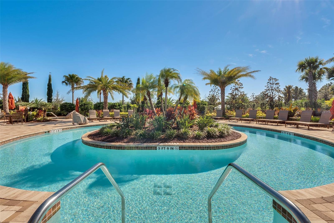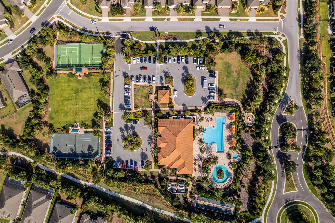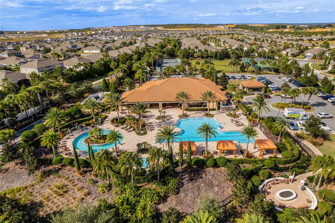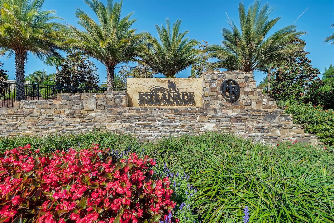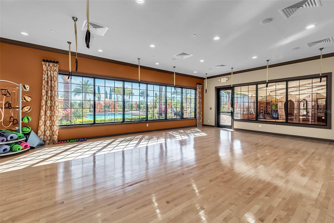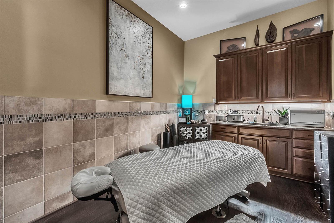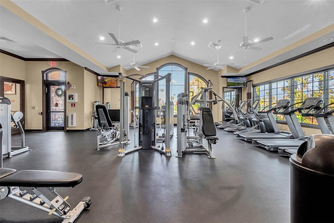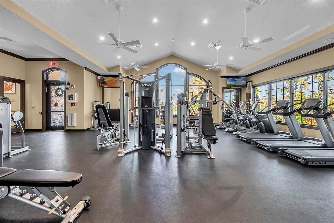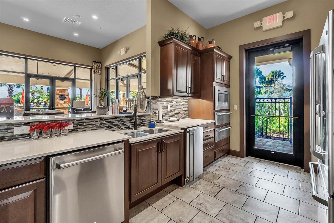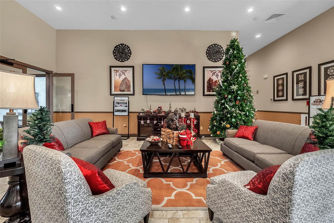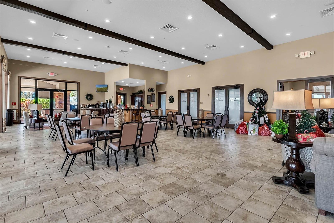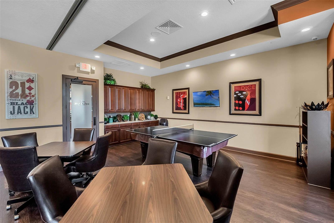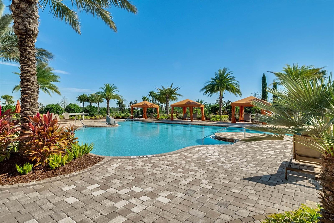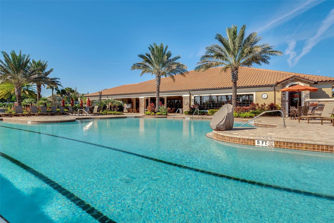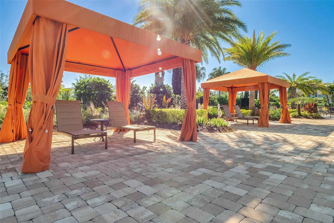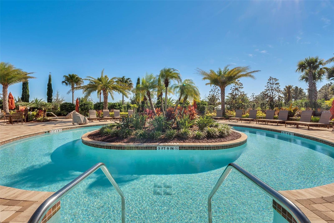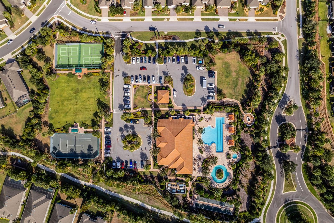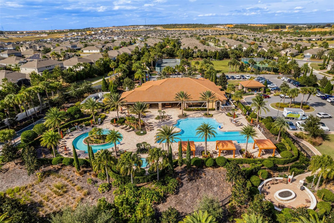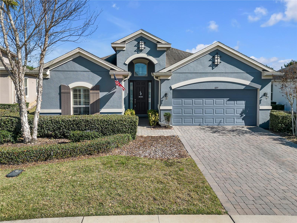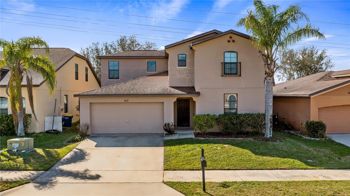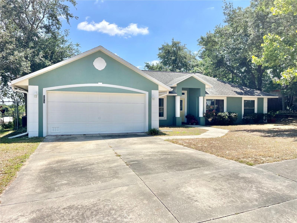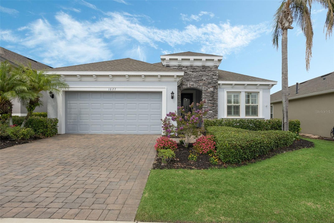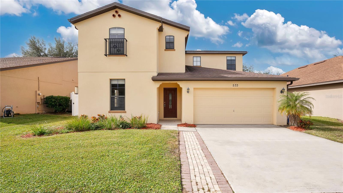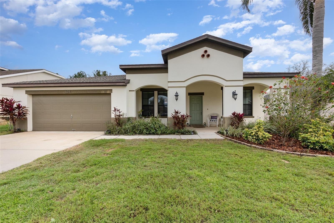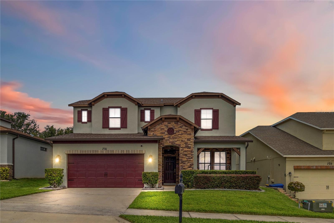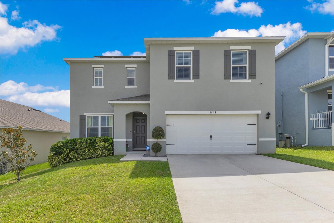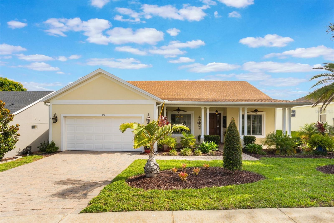2602 Stargrass Circle, CLERMONT, FL 34715
Property Photos
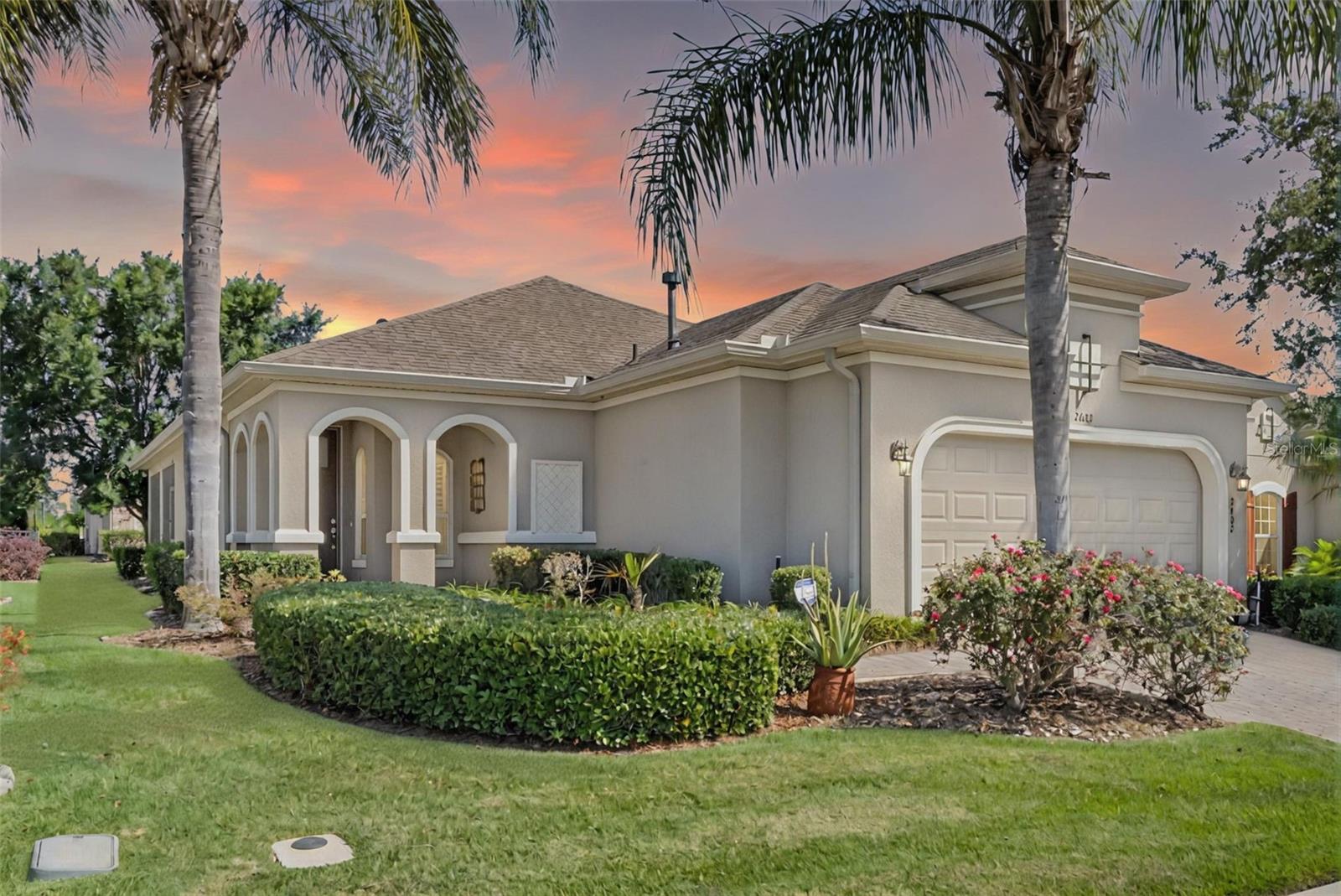
Would you like to sell your home before you purchase this one?
Priced at Only: $405,000
For more Information Call:
Address: 2602 Stargrass Circle, CLERMONT, FL 34715
Property Location and Similar Properties
- MLS#: G5097091 ( Residential )
- Street Address: 2602 Stargrass Circle
- Viewed: 5
- Price: $405,000
- Price sqft: $160
- Waterfront: No
- Year Built: 2015
- Bldg sqft: 2534
- Bedrooms: 2
- Total Baths: 2
- Full Baths: 2
- Garage / Parking Spaces: 2
- Days On Market: 73
- Additional Information
- Geolocation: 28.5804 / -81.7062
- County: LAKE
- City: CLERMONT
- Zipcode: 34715
- Provided by: OLYMPUS EXECUTIVE REALTY INC

- DMCA Notice
-
DescriptionOne or more photo(s) has been virtually staged. Welcome to exceptional resort style living in the highly desirable gated 55+ community of Esplanade at Highland Ranch, built by Taylor Morrison. This beautifully maintained one story Bergamo planwith a charming "C" elevation offers 2 bedrooms and 2 bathroom, blending comfort, functionality, and style in a thoughtfully designed layout.As you step inside, you're welcomed by a foyer, formal dining area with tray ceiling, spacious living room, and an open concept ,kitchen with a large island, all enhanced by 20 inch diagonal set tile flooring** and elegant crown molding. The main living areas seamlessly flow to an extended screened lanai, accessible through stacking sliders in the living room and a French door near the primary suite. The lanai features a connected gas line installed under brick pavers . The kitchen is a highlight, featuring 42 inch white solid wood cabinetry, quartz countertops, a tile backsplash, walk in pantry, two pendant lights over the island, and stainless steel appliances, including a gas stove. The primary suite includes a tray ceiling, large walk in shower, double vanities, and a walk in closet with built in shelving that remains with the home .Both bedrooms offer privacy in a split bedroom layout and are finished with plank style porcelain tile flooring. A utility room sits just off the hallway, conveniently located near the two car garage, which includes an access door, an insulated garage door, a keyless entry pad, and a myQ smart garage opener.Additional features include plantation shutters in the foyer, bedrooms, and dining area, cordless cellular window treatments in the kitchen and living room, ceiling fans, and a screened lanai perfect for enjoying the Florida lifestyle. This home is ideally located just a short walk to the clubhouse and community mailboxes. The HOA fees cover full lawn care, fertilization, and irrigation, along with access to the community's incredible resort style amenities. These include a clubhouse with a full time Lifestyle Director, a lagoon style pool, lap pool, resistance pool, and spa, an outdoor kitchen with barbecue area and fire pit, an event and fitness lawn, and a variety of sports courts, including tennis, pickleball, and bocce. There's also a bark park, fitness center, movement studio, game room, great room, a catering kitchen with coffee bar, and an expansive covered lanai for social gatherings.The community is ideally located near a new Publix, the Florida Turnpike, shopping centers, South Lake Hospital , the library, restaurants, and more. Plus, you'll love being close to Downtown Clermont, known for its scenic hills, chain of lakes, and local events like First Friday Food Trucks and the Sunday Farmers' Market. Home is located 30 miles west of Orlando , 45 minutes to Disney, Sea World or Universal Studios . Home is also minutes away from the Advent Hospital and Crooked Can Brewery that is set to open at the end of year. FLOOR PLAN, SURVEY, FEATURE SHEET, HOA DOCUMENTS, ARE AVAILABLE.
Payment Calculator
- Principal & Interest -
- Property Tax $
- Home Insurance $
- HOA Fees $
- Monthly -
Features
Building and Construction
- Covered Spaces: 0.00
- Exterior Features: Rain Gutters, Sidewalk, Sliding Doors
- Flooring: Ceramic Tile
- Living Area: 1732.00
- Roof: Shingle
Garage and Parking
- Garage Spaces: 2.00
- Open Parking Spaces: 0.00
Eco-Communities
- Water Source: Public
Utilities
- Carport Spaces: 0.00
- Cooling: Central Air
- Heating: Central
- Pets Allowed: Number Limit, Yes
- Sewer: Public Sewer
- Utilities: BB/HS Internet Available, Natural Gas Connected
Finance and Tax Information
- Home Owners Association Fee Includes: Pool, Maintenance Grounds, Management, Recreational Facilities
- Home Owners Association Fee: 1200.00
- Insurance Expense: 0.00
- Net Operating Income: 0.00
- Other Expense: 0.00
- Tax Year: 2024
Other Features
- Appliances: Dishwasher, Disposal, Microwave, Range, Refrigerator
- Association Name: Alec Sembrant
- Association Phone: 800-337-5850
- Country: US
- Interior Features: Ceiling Fans(s), Crown Molding, High Ceilings, Kitchen/Family Room Combo, Living Room/Dining Room Combo, Open Floorplan, Primary Bedroom Main Floor, Split Bedroom, Stone Counters, Thermostat, Walk-In Closet(s), Window Treatments
- Legal Description: HIGHLAND RANCH ESPLANADE PHASE 1 PB 66 PG 31-36 LOT 21 ORB 6074 PG 403 ORB 6218 PG 835
- Levels: One
- Area Major: 34715 - Minneola
- Occupant Type: Vacant
- Parcel Number: 15-22-26-0200-000-02100
Similar Properties
Nearby Subdivisions
Arborwood
Arborwood Ph 1-b & Ph 2
Arborwood Ph 1b Ph 2
Arborwood Ph 1b Ph 2
Arrowtree Reserve Ph 02 Pt Rep
Arrowtree Reserve Ph I Sub
Arrowtree Reserve Ph Ii Sub
Arrowtree Reserve Phase Ii
Canyons At Highland Ranch
Clermont Verde Ridge
Clermont Verde Ridge Unit 01
Clermont Verde Ridge Unit 02
Highland Ranch Esplanade Ph 1a
Highland Ranch Esplanade Ph 4
Highland Ranch Primary Ph 1
Highland Ranch The Canyons
Highland Ranch The Canyons Ph
Highland Ranch The Canyons Pha
Highland Ranch/canyons Ph 6
Highland Ranchcanyons
Highland Ranchcanyons Ph 5
Highland Ranchcanyons Ph 6
Highlands Ranch Esplande Phase
Hill
Minneola Hills Ph 1a
N/a
None
Snarrs Sub
Sugarloaf Meadow Sub
Villages/minneola Hills Ph 1a
Villagesminneola Hills Ph 1a
Villagesminneola Hills Ph 1b
Villagesminneola Hills Ph 2a
Vintner Reserve

- Frank Filippelli, Broker,CDPE,CRS,REALTOR ®
- Southern Realty Ent. Inc.
- Mobile: 407.448.1042
- frank4074481042@gmail.com



