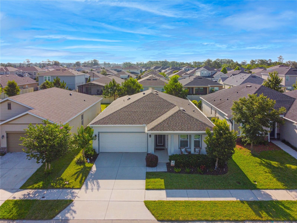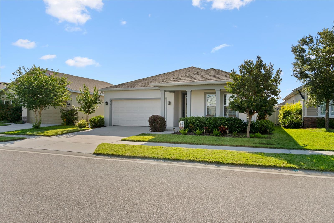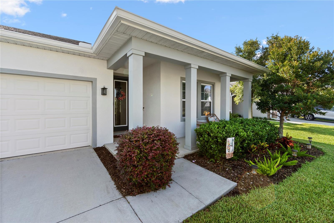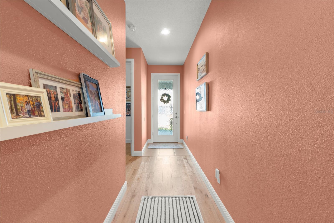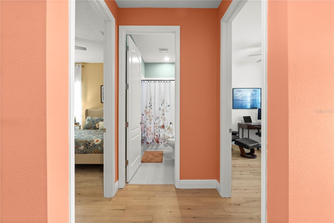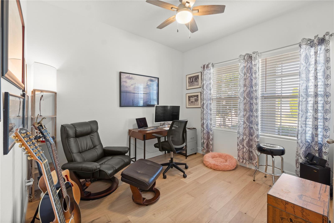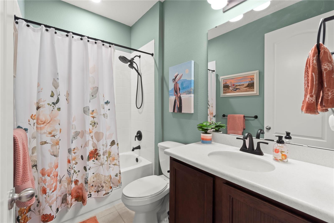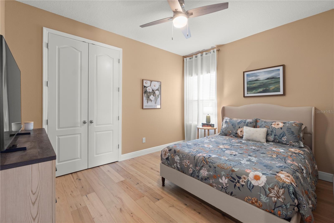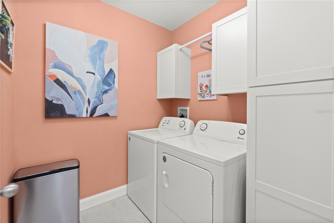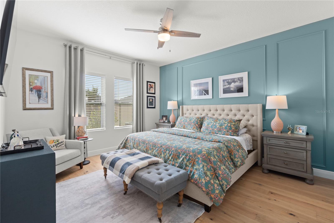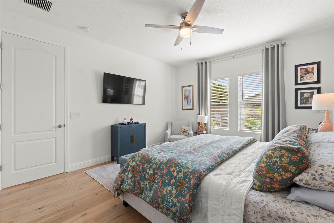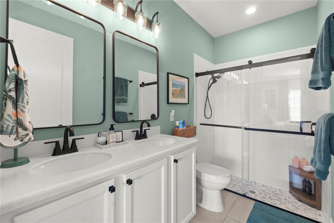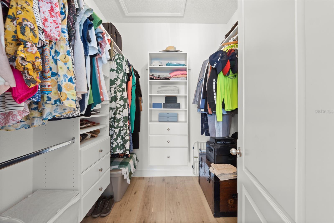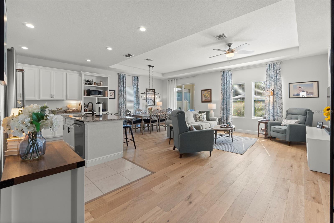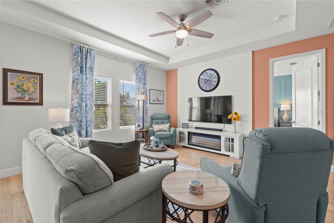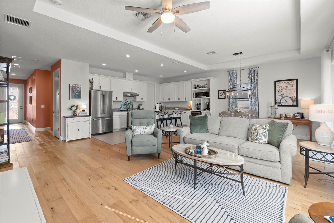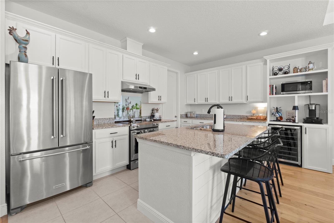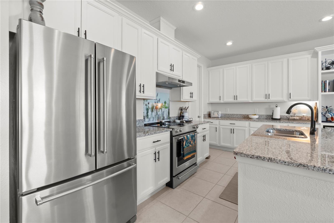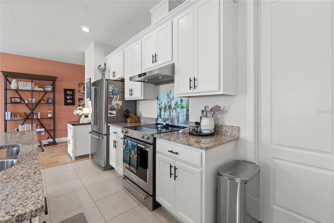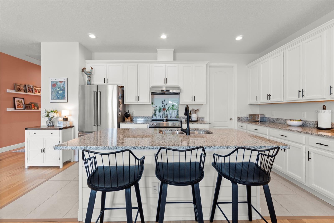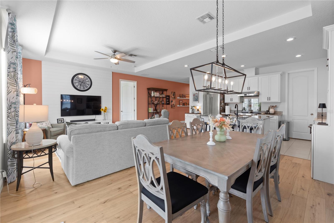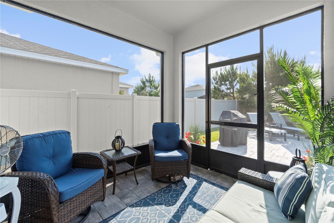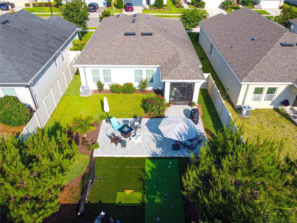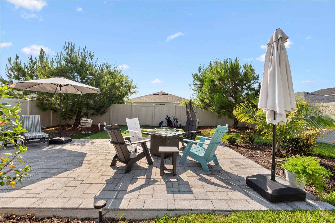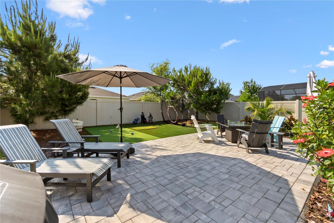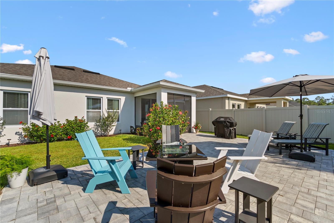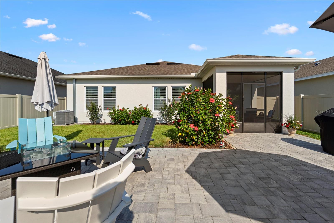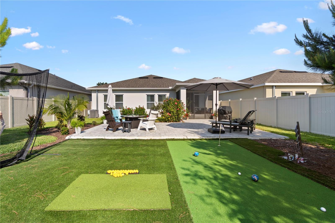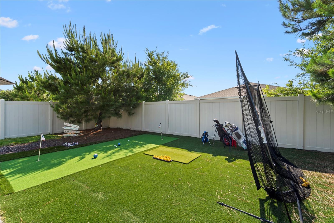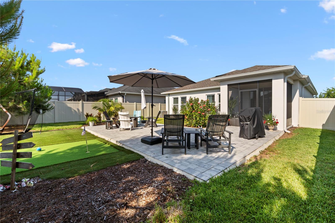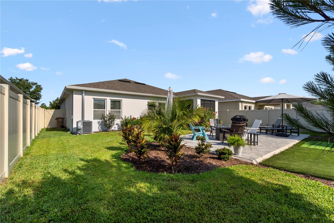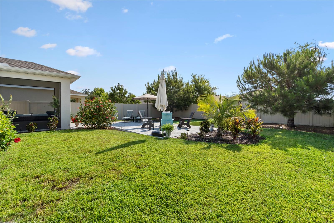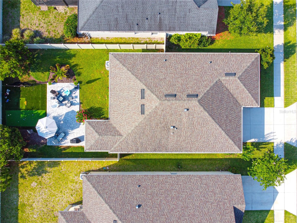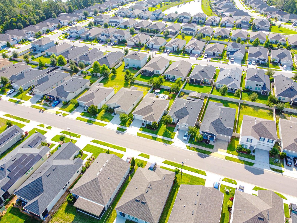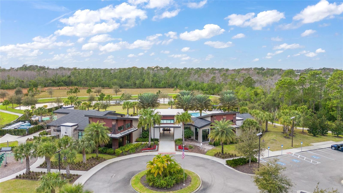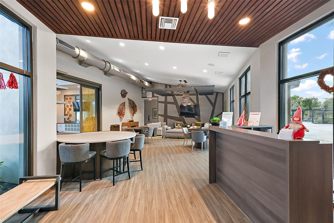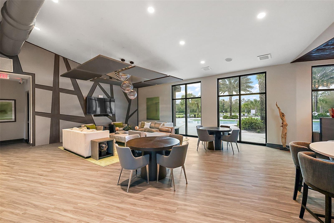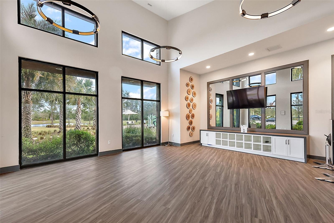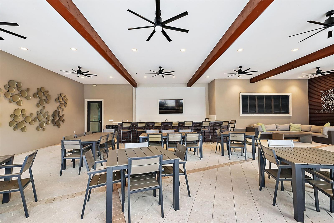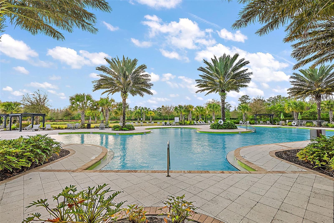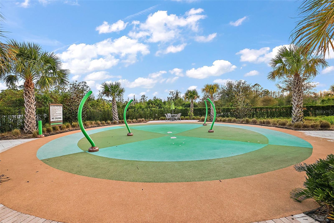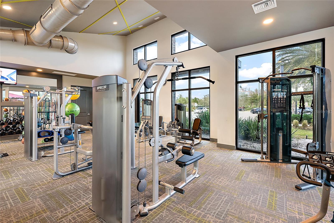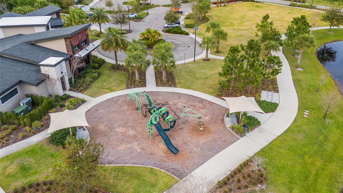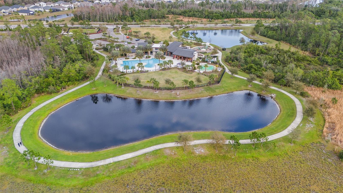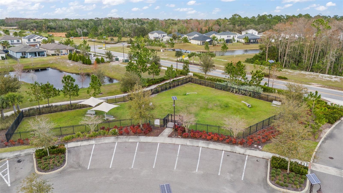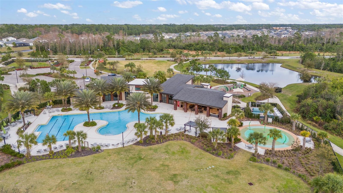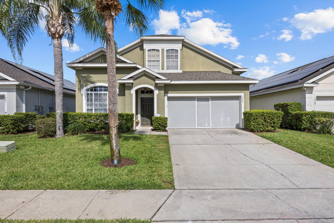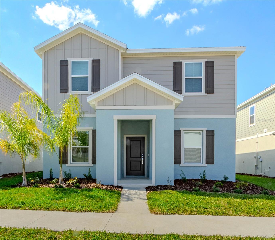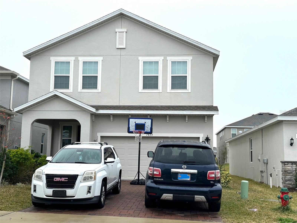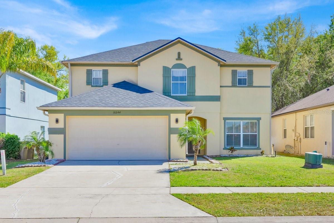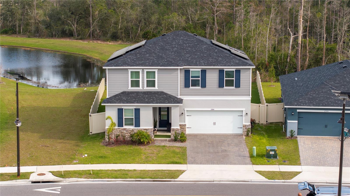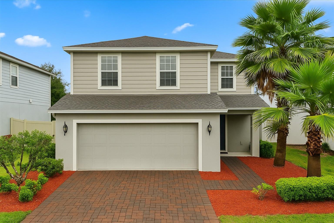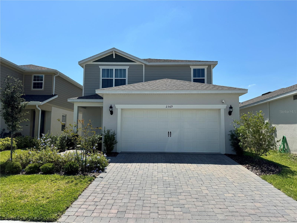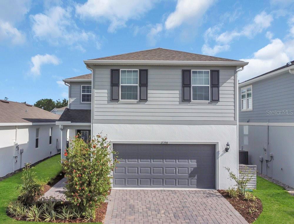2928 Marlberry Lane, CLERMONT, FL 34714
Property Photos
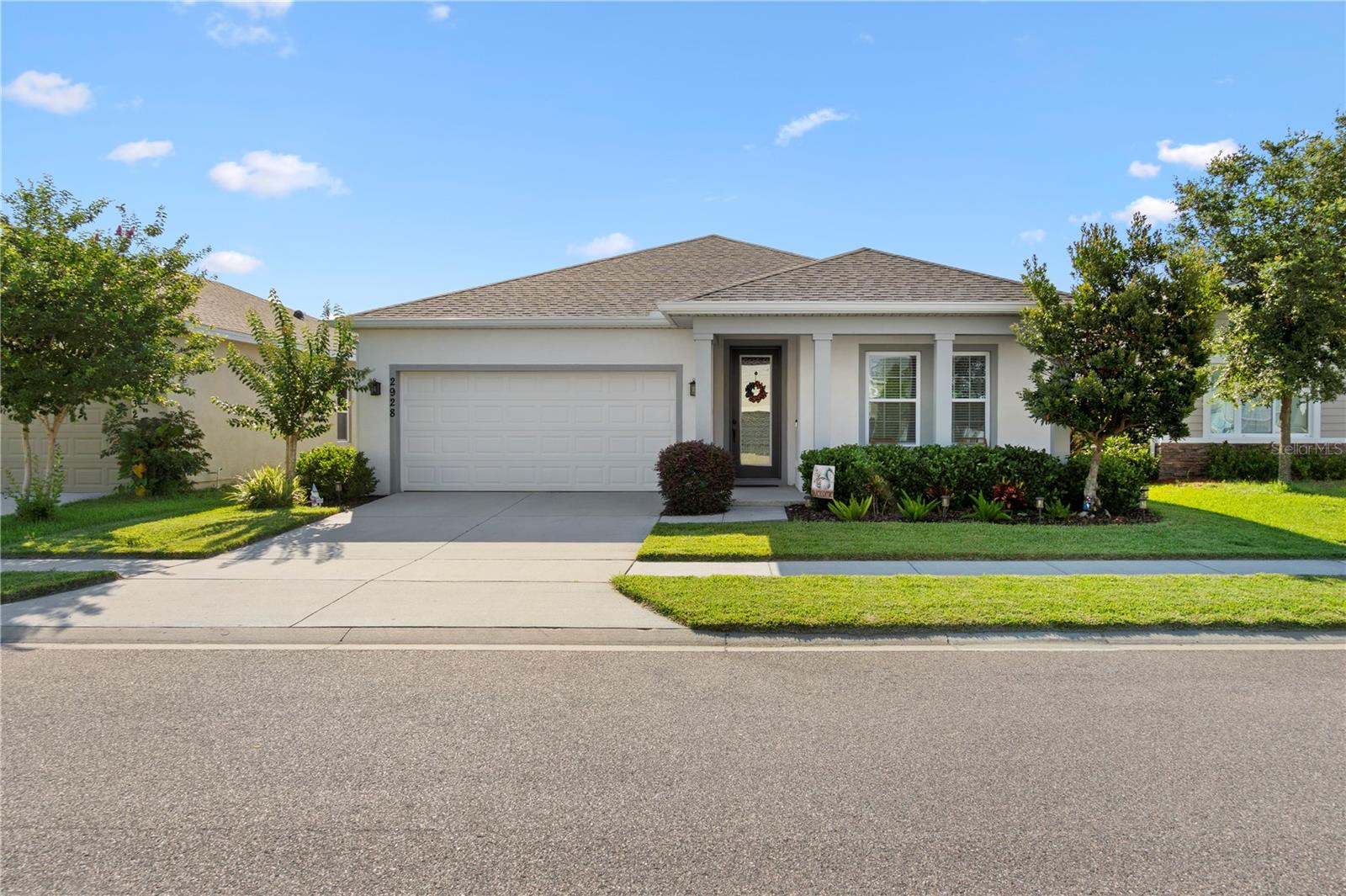
Would you like to sell your home before you purchase this one?
Priced at Only: $469,000
For more Information Call:
Address: 2928 Marlberry Lane, CLERMONT, FL 34714
Property Location and Similar Properties
Reduced
- MLS#: G5097335 ( Residential )
- Street Address: 2928 Marlberry Lane
- Viewed: 37
- Price: $469,000
- Price sqft: $207
- Waterfront: No
- Year Built: 2019
- Bldg sqft: 2271
- Bedrooms: 3
- Total Baths: 2
- Full Baths: 2
- Garage / Parking Spaces: 2
- Days On Market: 17
- Additional Information
- Geolocation: 28.3896 / -81.6621
- County: LAKE
- City: CLERMONT
- Zipcode: 34714
- Subdivision: Serenoa Village 2 Phase 1a2
- Elementary School: Sawgrass bay Elementary
- Middle School: Windy Hill Middle
- High School: East Ridge High
- Provided by: WHEATLEY REALTY GROUP
- Contact: Katelyn Raber
- 352-227-3834

- DMCA Notice
-
DescriptionWhether you're just starting out, settling in as empty nesters, or anywhere in between, this turn key beauty is ready to impress. The owners have transformed this home from builders basic with thoughtful upgrades and meticulous careevident from the moment you arrive. Step onto the charming covered front porch, the perfect spot to sip your morning coffee while enjoying the mature landscaping. Inside, you'll be greeted by new engineered hardwood floors and upgraded baseboards that run throughout, complementing any style of dcor. To the right, youll find two spacious bedrooms and a stylish bathroom featuring upgraded fixtures, new lighting, and custom closet storagedesigned for both comfort and functionality. Continue down the hall and discover built in shelving to display your favorite memories, a convenient front hall storage closet, and a laundry room complete with cabinetry. The attached garage offers even more: epoxy flooring, overhead storage, and a 50 amp hookup for your electric vehicle. The open concept main living area is bathed in natural light, creating a warm, inviting space. The kitchen is a chefs dreamfeaturing KitchenAid appliances, high end vent hood and built in coffee/wine/microwave unit. Tucked behind a beautiful accent wall is the private owners suite, complete with a luxurious en suite bathroom and a generous walk in closet with custom built ins. Step outside to your own backyard oasistailor made for both relaxation and entertaining. Enjoy extended pavers, a putting green for golf enthusiasts, and a dedicated fire pit area perfect for summer BBQs and cozy evenings under the stars. And there's morethis home is nestled in a quiet, gated community with exceptional amenities. The low cost HOA includes access to a resort style pool and splash pad, dog park, fitness center, community clubhouse, walking trails, playground, and even a premium cable/internet bundle: 1 GB high speed internet from Spectrum, full Spectrum TV, plus HBO, Disney+, and Paramount+. This home checks all the boxes, truly move in readyschedule your showing today and make it yours
Payment Calculator
- Principal & Interest -
- Property Tax $
- Home Insurance $
- HOA Fees $
- Monthly -
Features
Building and Construction
- Covered Spaces: 0.00
- Exterior Features: Lighting, Rain Gutters, Sidewalk, Sliding Doors
- Fencing: Vinyl
- Flooring: Hardwood
- Living Area: 1636.00
- Roof: Shingle
Land Information
- Lot Features: Landscaped, Level, Sidewalk, Paved
School Information
- High School: East Ridge High
- Middle School: Windy Hill Middle
- School Elementary: Sawgrass bay Elementary
Garage and Parking
- Garage Spaces: 2.00
- Open Parking Spaces: 0.00
- Parking Features: Driveway, Garage Door Opener
Eco-Communities
- Water Source: Public
Utilities
- Carport Spaces: 0.00
- Cooling: Central Air
- Heating: Central
- Pets Allowed: Yes
- Sewer: Public Sewer
- Utilities: BB/HS Internet Available, Cable Available, Electricity Connected, Sewer Connected, Underground Utilities, Water Connected
Amenities
- Association Amenities: Cable TV, Clubhouse, Fitness Center, Park, Playground, Pool
Finance and Tax Information
- Home Owners Association Fee Includes: Cable TV, Common Area Taxes, Pool, Internet
- Home Owners Association Fee: 145.00
- Insurance Expense: 0.00
- Net Operating Income: 0.00
- Other Expense: 0.00
- Tax Year: 2024
Other Features
- Appliances: Dishwasher, Disposal, Dryer, Electric Water Heater, Microwave, Range, Range Hood, Refrigerator, Washer, Wine Refrigerator
- Association Name: David Landry
- Association Phone: 352.708.3083
- Country: US
- Interior Features: Built-in Features, Ceiling Fans(s), Eat-in Kitchen, High Ceilings, Kitchen/Family Room Combo, Living Room/Dining Room Combo, Open Floorplan, Split Bedroom, Thermostat, Tray Ceiling(s), Walk-In Closet(s), Window Treatments
- Legal Description: SERENOA VILLAGE 2 PHASE 1A-2 PB 69 PG 86-88 LOT 165 ORB 5301 PG 519
- Levels: One
- Area Major: 34714 - Clermont
- Occupant Type: Owner
- Parcel Number: 13-24-26-0130-000-16500
- Possession: Close Of Escrow
- Style: Florida
- Views: 37
Similar Properties
Nearby Subdivisions
Cagan Crossing
Cagan Crossings
Cagan Crossings East
Cagan Crossings Eastphase 2
Cagan Xings East
Citrus Highlands Ph I Sub
Citrus Hlnds Ph 2
Clear Creek Ph 02
Clear Creek Ph One Sub
Clear Creek Ph Three Sub
Clear Crk Ph 02
Eagleridge Ph 02
Elite Resorts At Citrus Valley
Glenbrook
Glenbrook Ph Ii Sub
Glenbrook Sub
Greater Groves Ph 02 Tr A
Greater Groves Ph 04
Greater Lakes Ph 2
Greater Lakes Ph 3
Greater Lakes Phase 3
Greater Lakesph 1
Greengrove Estates
High Grove
High Grove Unit 01 Lt 01 Pb 50
High Grove Unit 02
Mission Park
Mission Park Ph I Sub
Mission Park Ph Ii Sub
Mission Park Ph Iii Sub
Not Applicable
Not On The List
Orange Tree
Orange Tree Ph 02 Lt 201
Orange Tree Ph 04 Lt 401 Being
Orange Tree Ph I Sub
Palms At Serenoa
Palms At Serenoa Phase 3
Palms/serenoa Ph 3
Palmsserenoa Ph 3
Postal Colony
Postal Groves
Ridgeview
Ridgeview Ph 1
Ridgeview Ph 2
Ridgeview Ph 3
Ridgeview Ph 4
Ridgeview Phase 4
Ridgeview Phase 5
Sanctuary
Sanctuary Ph 2
Sanctuary Phase 2
Sanctuary Phase 3
Sanctuary Phase 4
Sawgrass Bay
Sawgrass Bay Ph 1a
Sawgrass Bay Ph 1b
Sawgrass Bay Ph 2a
Sawgrass Bay Ph 4a
Sawgrass Bay Ph Ib
Sawgrass Bay Phase 2
Sawgrass Bay Phase 2c
Serenoa Lakes
Serenoa Lakes Ph 2
Serenoa Lakes Phase 1 Pb 74 Pg
Serenoa Lakes Phase I
Serenoa Village
Serenoa Village 1 Ph 1 B-1
Serenoa Village 1 Ph 1 B1
Serenoa Village 1 Ph 1a-1
Serenoa Village 1 Ph 1a1
Serenoa Village 1 Ph 1b-1
Serenoa Village 1 Ph 1b1
Serenoa Village 1 Phase 1a-2
Serenoa Village 1 Phase 1a2
Serenoa Village 2 Ph 1a-2
Serenoa Village 2 Ph 1a2
Serenoa Village 2 Ph 1b-2
Serenoa Village 2 Ph 1b2
Serenoa Village 2 Ph 1b2replat
Serenoa Village 2 Phase 1a-2
Serenoa Village 2 Phase 1a2
Serenoa Village 2 Tr T1 Ph 1b
Silver Creek Sub
Sunrise Lakes Ph I Sub
Sunrise Lakes Ph Iii Sub
The Sanctuary
Tradds Landing Lt 01 Pb 51 Pg
Tropical Winds Sub
Wellness Rdg Ph 1
Wellness Rdg Ph 1a
Wellness Ridge
Wellness Way 32s
Wellness Way 40s
Wellness Way 41s
Wellness Way 50s
Wellness Way 60s
Westchester Ph 06 07
Weston Hills Sub
Windsor Cay
Windsor Cay Phase 1
Woodridge Ph Ii Sub
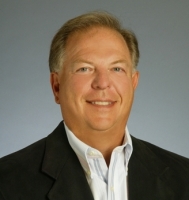
- Frank Filippelli, Broker,CDPE,CRS,REALTOR ®
- Southern Realty Ent. Inc.
- Mobile: 407.448.1042
- frank4074481042@gmail.com



