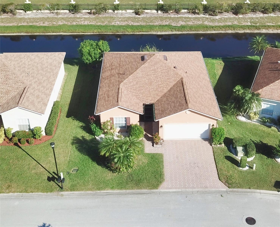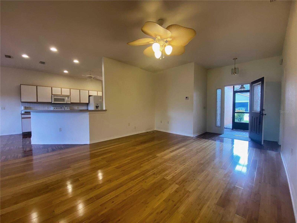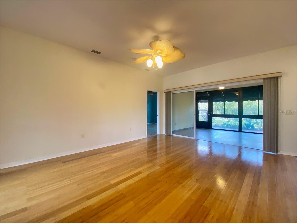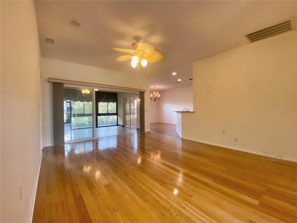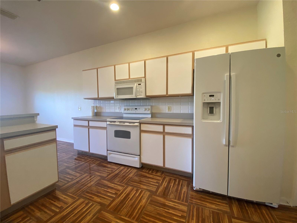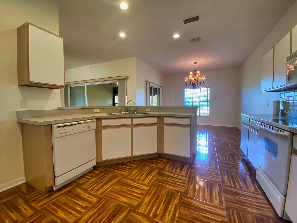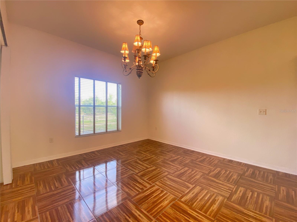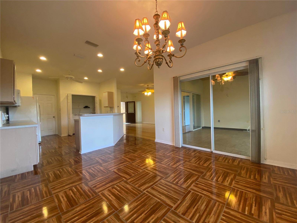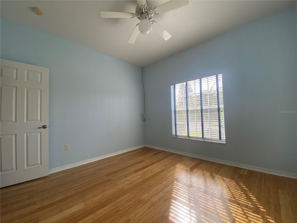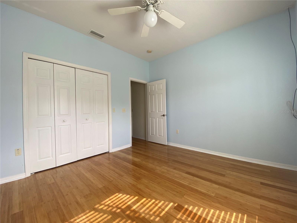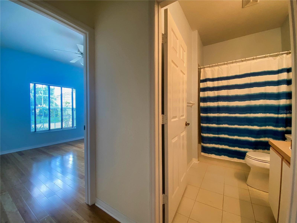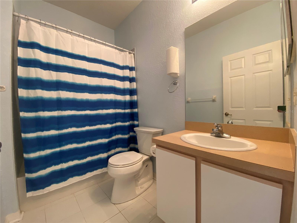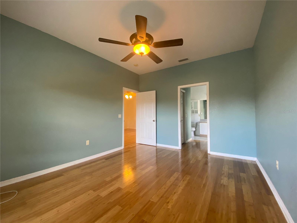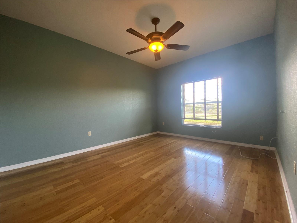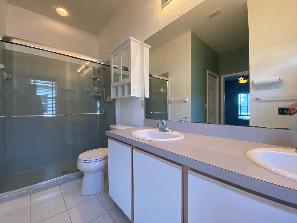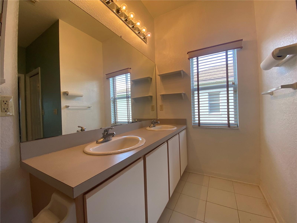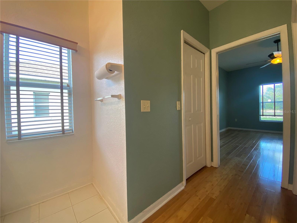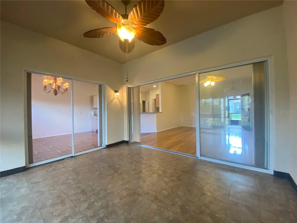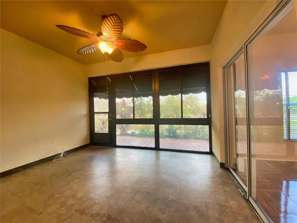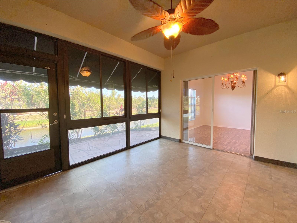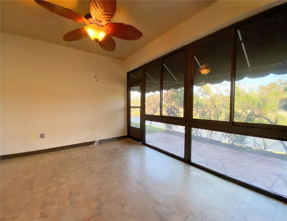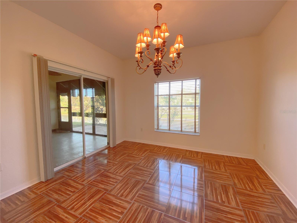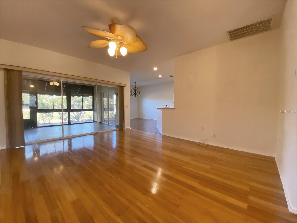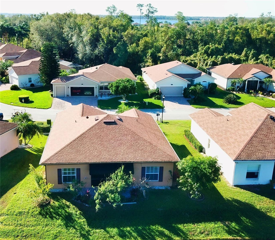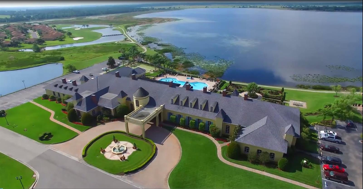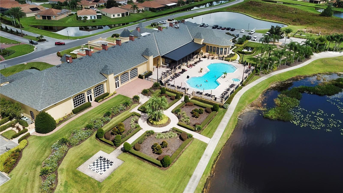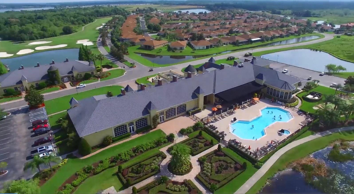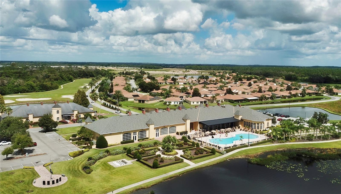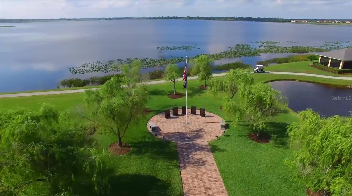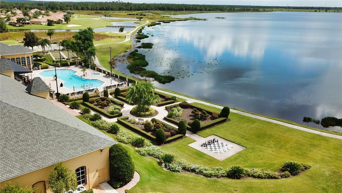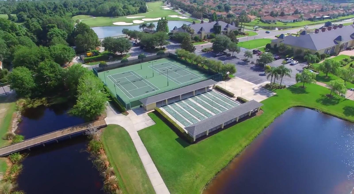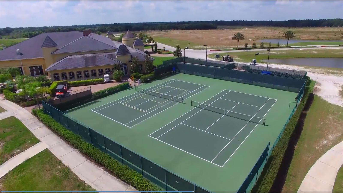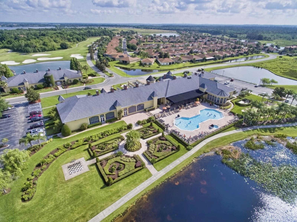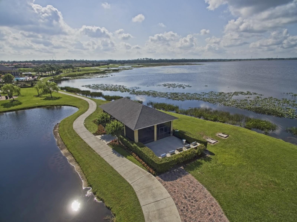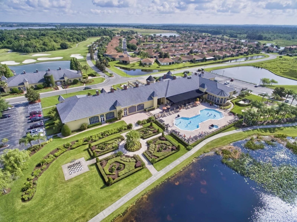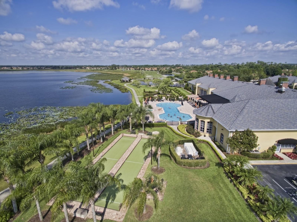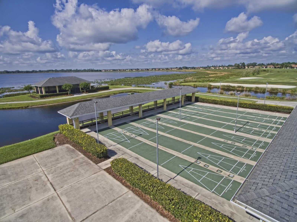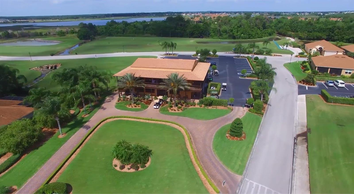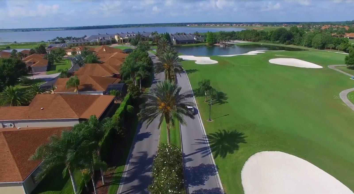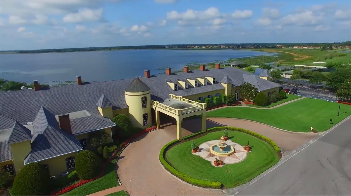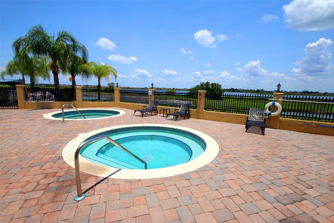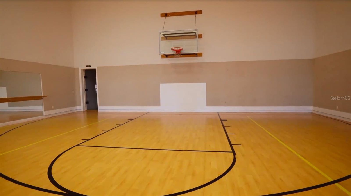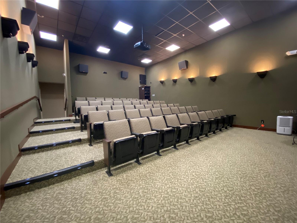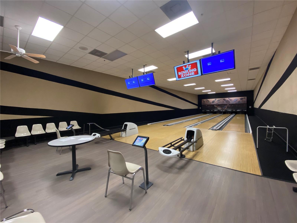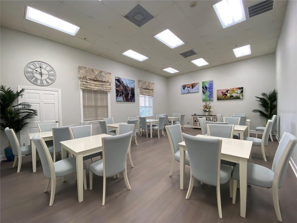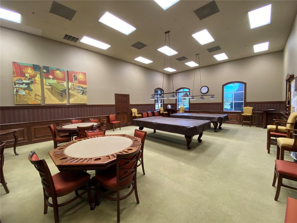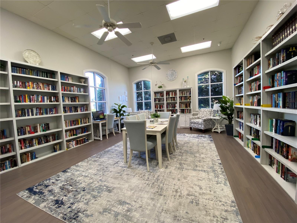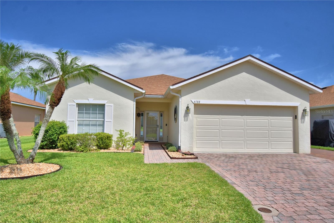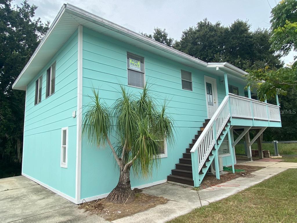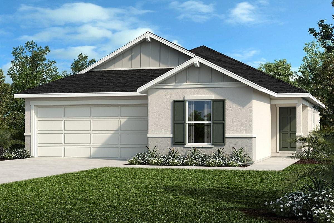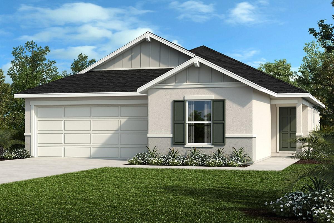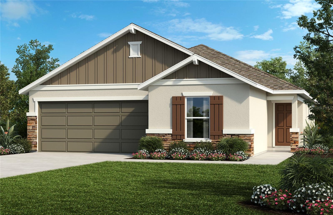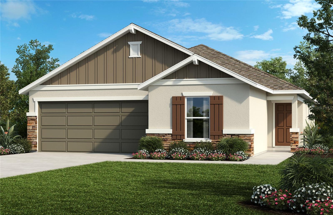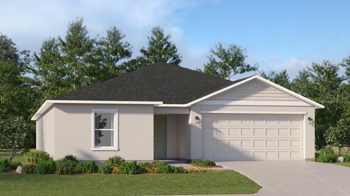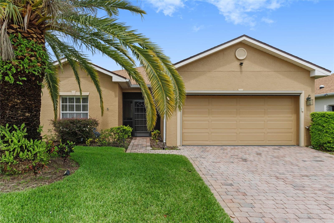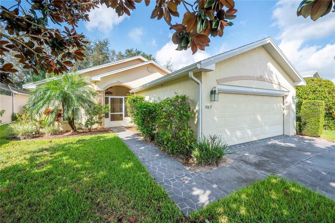4152 Aberdeen Lane, LAKE WALES, FL 33859
Property Photos
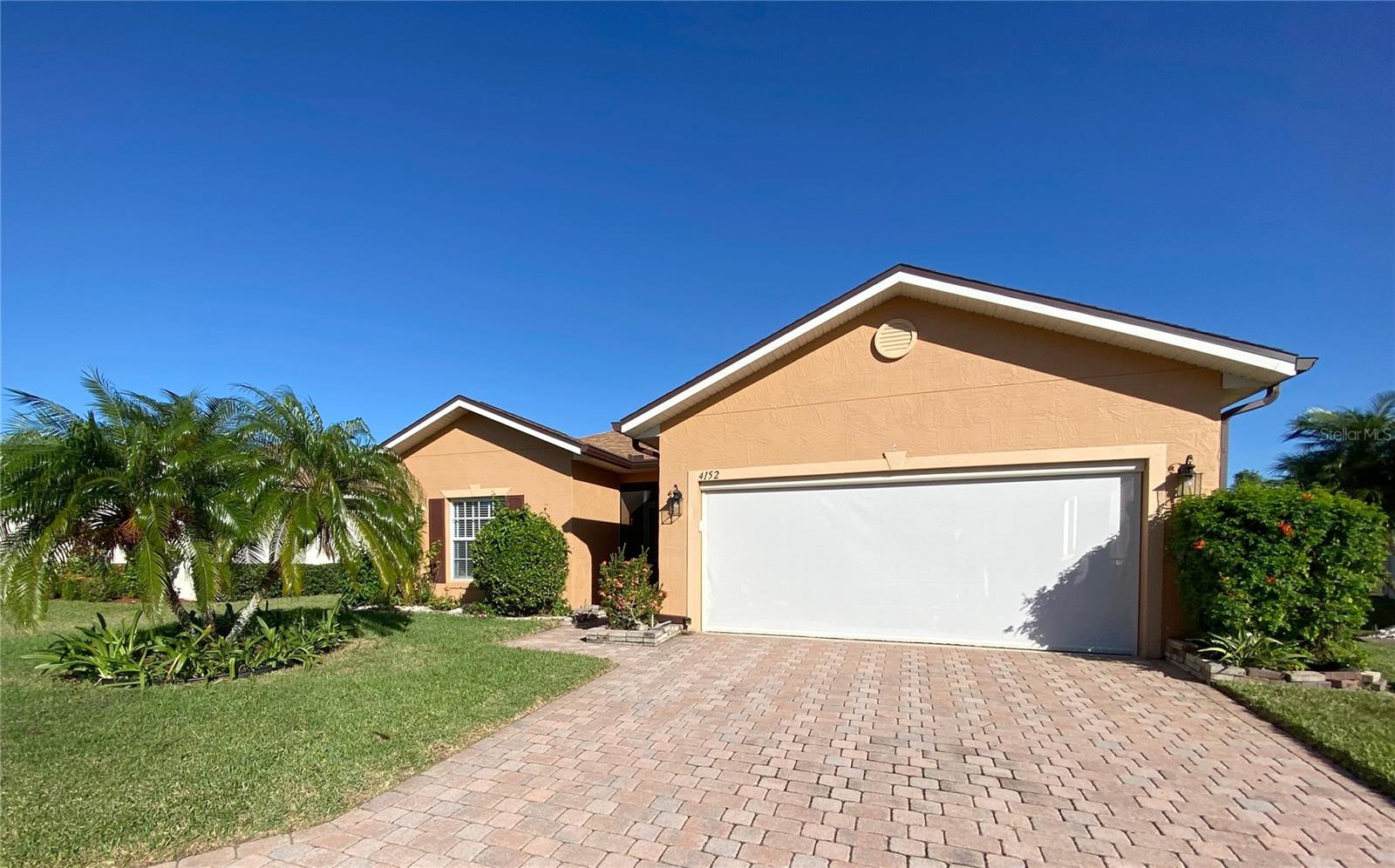
Would you like to sell your home before you purchase this one?
Priced at Only: $250,000
For more Information Call:
Address: 4152 Aberdeen Lane, LAKE WALES, FL 33859
Property Location and Similar Properties
- MLS#: P4932709 ( Residential )
- Street Address: 4152 Aberdeen Lane
- Viewed: 42
- Price: $250,000
- Price sqft: $128
- Waterfront: No
- Year Built: 2004
- Bldg sqft: 1951
- Bedrooms: 2
- Total Baths: 2
- Full Baths: 2
- Garage / Parking Spaces: 2
- Days On Market: 284
- Additional Information
- Geolocation: 27.9602 / -81.6527
- County: POLK
- City: LAKE WALES
- Zipcode: 33859
- Subdivision: Lake Ashton Golf Club Ph 01
- Provided by: LAKE ASHTON REALTY INC.
- Contact: Lori Raath
- 863-221-5970

- DMCA Notice
-
Description***PRICE REDUCED***MOTIVATED SELLER! This home is ready for a new owner. This South facing home offers 2 Bedrooms, 2 Baths and an enclosed lanai with transitional windows and awning. Located behind the secure gates of Lake Ashton, this Caribbean Floor Plan home offers a new roof (2021) and gutters and backs up to a pond. The new owner will enjoy the paver driveway and walk way that leads to the screened front entry with 1/2 lite decorative front door and side lights. The retractable screen is an added bonus on the front door. The foyer has a pocket door to the guest bedroom and guest bathroom. The guest bedroom has a built in closet, ceiling fan and bamboo flooring. The guest bath has a shower/tub combo and a linen closet is located in the hallway between these two rooms. The living room with bamboo flooring and decorative ceiling fan is in the center of the home and flows nicely into the kitchen, lanai, dinette and master bedroom areas. Triple sliders separate the Living Room and the Covered, enclosed Lanai and Double Sliders separate the dinette area and the covered, enclosed lanai. The lanai area is not included in the heated area of the home. If you prefer to have a screened lanai, the windows are removable. The kitchen with breakfast bar and closet pantry has ample counter space and cabinets for storage and has direct access to the garage. The washer/dryer are located behind bi fold doors in the kitchen. The kitchen and dinette areas have ceramic tile that looks like parquet wood. The master bedroom has bamboo flooring and has a window that overlooks the pond in the rear of the home. A pocket door separates the master bedroom and the master bath. You'll love the walk in shower with glass sliding door, double sink vanity and His/Her walk in closets. The garage has a newly installed automatic screen and side entry service door. Make an appointment to see this home today!
Payment Calculator
- Principal & Interest -
- Property Tax $
- Home Insurance $
- HOA Fees $
- Monthly -
Features
Building and Construction
- Covered Spaces: 0.00
- Exterior Features: Awning(s), Lighting, Sidewalk, Sliding Doors
- Flooring: Bamboo, Ceramic Tile, Concrete
- Living Area: 1319.00
- Roof: Shingle
Land Information
- Lot Features: Landscaped, Paved
Garage and Parking
- Garage Spaces: 2.00
- Open Parking Spaces: 0.00
- Parking Features: Driveway, Garage Door Opener
Eco-Communities
- Water Source: Public
Utilities
- Carport Spaces: 0.00
- Cooling: Central Air
- Heating: Central, Electric
- Pets Allowed: Cats OK, Dogs OK, Number Limit
- Sewer: Public Sewer
- Utilities: BB/HS Internet Available, Cable Connected, Electricity Connected, Public, Sewer Connected
Amenities
- Association Amenities: Basketball Court, Fence Restrictions, Fitness Center, Gated, Pool, Racquetball, Recreation Facilities, Sauna, Shuffleboard Court, Spa/Hot Tub, Tennis Court(s)
Finance and Tax Information
- Home Owners Association Fee Includes: Management
- Home Owners Association Fee: 60.00
- Insurance Expense: 0.00
- Net Operating Income: 0.00
- Other Expense: 0.00
- Tax Year: 2023
Other Features
- Appliances: Dishwasher, Electric Water Heater, Range, Refrigerator
- Association Name: Manager
- Association Phone: 863.325.0065
- Country: US
- Furnished: Unfurnished
- Interior Features: Ceiling Fans(s), Eat-in Kitchen, Walk-In Closet(s)
- Legal Description: LAKE ASHTON GOLF CLUB PHASE I PB 117 PGS 19-27 LOT 176
- Levels: One
- Area Major: 33859 - Lake Wales
- Occupant Type: Vacant
- Parcel Number: 27-29-18-865152-001760
- Style: Contemporary
- View: Water
- Views: 42
- Zoning Code: RES
Similar Properties
Nearby Subdivisions
Blue Lake Heights
Blue Lake Terrace
Caloosa Lake Village
Chalet Estates
Chalet Estates On Lake Suzanne
Crooked Lake Park 02
Crooked Lake Park Tr 05
Dinner Lake Ph 04
Dinner Lake Ph 4
Dinner Lake Shores Ph 01
Dinner Lake Shores Ph 02
Dinner Lake Shores Ph 03
Dinner Lake Shores Phase Three
Dinner Lake South
Harper Estates
Hunt Club Groves 40s
Hunt Club Groves 50s
Lake Ashton Golf Club Ph 01
Lake Ashton Golf Club Ph 02
Lake Ashton Golf Club Ph 03-a
Lake Ashton Golf Club Ph 03a
Lake Ashton Golf Club Ph 03b
Lake Ashton Golf Club Ph 04
Lake Ashton Golf Club Ph 05
Lake Ashton Golf Club Ph 06
Lake Ashton Golf Club Ph 1
Lake Ashton Golf Club Ph I
Lake Ashton Golf Club Ph Ii
Lake Wales Estates Tr 490
Leighton Landing
Leighton Lndg
Leomas Landing 50s
Leomas Landing Ph 1
None
Reserve At Forest Lake
Reserve At Forest Lake Phase
Rev Ssouth Lake Wales Yatch Cl
Robins Run Phase 1
South Lake Wales
Waverly
Waverly Manor
West Lake Wales

- Frank Filippelli, Broker,CDPE,CRS,REALTOR ®
- Southern Realty Ent. Inc.
- Mobile: 407.448.1042
- frank4074481042@gmail.com



